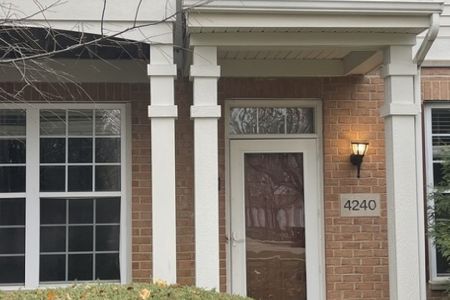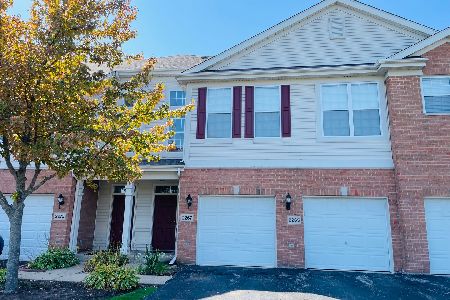4231 Savoy Lane, Mchenry, Illinois 60050
$123,000
|
Sold
|
|
| Status: | Closed |
| Sqft: | 1,473 |
| Cost/Sqft: | $86 |
| Beds: | 2 |
| Baths: | 2 |
| Year Built: | 2006 |
| Property Taxes: | $3,468 |
| Days On Market: | 6147 |
| Lot Size: | 0,00 |
Description
Opportunity is presenting itself!NOT a foreclosure-will requre a SHORT SALE.Open floor plan features a large kitchen w/42' maple cabinets & SS appliances!Kitchen,foyer & baths have ceramic flooring.In unit laundry,luxury master bath with deep soaker tub,dual vanity & separate shower.EXTRA DEEP garage & balcony!Transferred owner has beautifully decorated this move-in condition townhome.Water in assoc. Better than new!
Property Specifics
| Condos/Townhomes | |
| — | |
| — | |
| 2006 | |
| None | |
| 721 | |
| No | |
| — |
| Mc Henry | |
| — | |
| 168 / — | |
| Water,Insurance,Exterior Maintenance,Lawn Care,Snow Removal | |
| Public | |
| Public Sewer | |
| 07135960 | |
| 1410482003 |
Nearby Schools
| NAME: | DISTRICT: | DISTANCE: | |
|---|---|---|---|
|
Grade School
Edgebrook Elementary School |
15 | — | |
|
Middle School
Mchenry Middle School |
15 | Not in DB | |
|
High School
Mchenry High School-east Campus |
156 | Not in DB | |
Property History
| DATE: | EVENT: | PRICE: | SOURCE: |
|---|---|---|---|
| 18 Sep, 2009 | Sold | $123,000 | MRED MLS |
| 25 Jun, 2009 | Under contract | $127,000 | MRED MLS |
| 14 Feb, 2009 | Listed for sale | $124,900 | MRED MLS |
| 1 Jun, 2018 | Sold | $133,000 | MRED MLS |
| 15 Apr, 2018 | Under contract | $139,000 | MRED MLS |
| — | Last price change | $143,000 | MRED MLS |
| 14 Mar, 2018 | Listed for sale | $143,000 | MRED MLS |
| 13 Dec, 2023 | Sold | $207,500 | MRED MLS |
| 22 Nov, 2023 | Under contract | $199,900 | MRED MLS |
| 20 Nov, 2023 | Listed for sale | $199,900 | MRED MLS |
| 5 Sep, 2025 | Sold | $229,900 | MRED MLS |
| 11 Aug, 2025 | Under contract | $229,900 | MRED MLS |
| 16 Jul, 2025 | Listed for sale | $229,900 | MRED MLS |
Room Specifics
Total Bedrooms: 2
Bedrooms Above Ground: 2
Bedrooms Below Ground: 0
Dimensions: —
Floor Type: Carpet
Full Bathrooms: 2
Bathroom Amenities: Separate Shower,Double Sink
Bathroom in Basement: 0
Rooms: Balcony/Porch/Lanai,Foyer,Gallery,Utility Room-1st Floor
Basement Description: None
Other Specifics
| 1 | |
| Concrete Perimeter | |
| Asphalt | |
| Deck | |
| Common Grounds | |
| COMMON | |
| — | |
| Full | |
| Vaulted/Cathedral Ceilings, Laundry Hook-Up in Unit | |
| Range, Microwave, Dishwasher, Refrigerator, Disposal | |
| Not in DB | |
| — | |
| — | |
| — | |
| — |
Tax History
| Year | Property Taxes |
|---|---|
| 2009 | $3,468 |
| 2018 | $2,962 |
| 2023 | $3,910 |
| 2025 | $4,183 |
Contact Agent
Nearby Similar Homes
Contact Agent
Listing Provided By
Century 21 American Sketchbook





