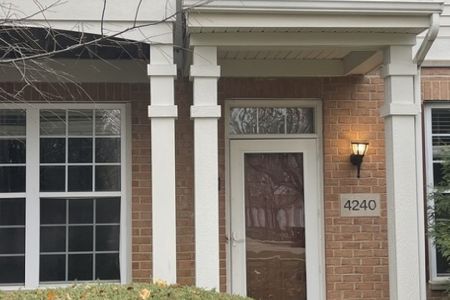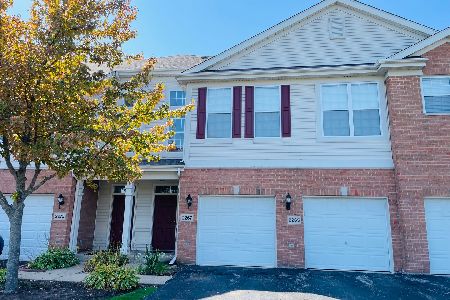4235 Savoy Lane, Mchenry, Illinois 60050
$125,000
|
Sold
|
|
| Status: | Closed |
| Sqft: | 1,496 |
| Cost/Sqft: | $90 |
| Beds: | 2 |
| Baths: | 2 |
| Year Built: | 2005 |
| Property Taxes: | $3,005 |
| Days On Market: | 2903 |
| Lot Size: | 0,00 |
Description
Immaculate end unit townhome! Neutral and appealing colors and finishes throughout make this home sunny, light and bright! Spacious eat in kitchen with beautiful maple cabinetry, island and buffet with an abundance of storage including the pantry! Combo living and dining room perfect for cozy evenings and entertaining. Huge master suite with dual closets, one nice sized walk in~double sink vanity~beautifully tiled soaking tub and separate shower. 2nd bedroom and full hall bathroom~spacious laundry room~owned water softner~attached garage and ample parking space too! Never worry about yard work or shoveling snow, it's taken care of with the low monthly HOA fee. Walk to the beautiful park and just minutes away from restaurants, schools and shopping!
Property Specifics
| Condos/Townhomes | |
| 2 | |
| — | |
| 2005 | |
| None | |
| — | |
| No | |
| — |
| Mc Henry | |
| Morgan Hill | |
| 177 / Monthly | |
| Insurance,Exterior Maintenance,Lawn Care,Snow Removal | |
| Public | |
| Public Sewer | |
| 09825854 | |
| 1410482002 |
Property History
| DATE: | EVENT: | PRICE: | SOURCE: |
|---|---|---|---|
| 10 May, 2018 | Sold | $125,000 | MRED MLS |
| 17 Mar, 2018 | Under contract | $135,000 | MRED MLS |
| 4 Jan, 2018 | Listed for sale | $135,000 | MRED MLS |
| 9 Aug, 2019 | Sold | $135,000 | MRED MLS |
| 28 Jun, 2019 | Under contract | $139,000 | MRED MLS |
| 30 May, 2019 | Listed for sale | $139,000 | MRED MLS |
Room Specifics
Total Bedrooms: 2
Bedrooms Above Ground: 2
Bedrooms Below Ground: 0
Dimensions: —
Floor Type: Carpet
Full Bathrooms: 2
Bathroom Amenities: Separate Shower,Double Sink,Soaking Tub
Bathroom in Basement: 0
Rooms: No additional rooms
Basement Description: None
Other Specifics
| 1 | |
| Concrete Perimeter | |
| Asphalt | |
| Deck, Porch, Storms/Screens, End Unit | |
| Common Grounds | |
| COMMON GROUNDS | |
| — | |
| Full | |
| Second Floor Laundry | |
| Range, Microwave, Dishwasher, Refrigerator, Washer, Dryer, Disposal | |
| Not in DB | |
| — | |
| — | |
| Park | |
| — |
Tax History
| Year | Property Taxes |
|---|---|
| 2018 | $3,005 |
| 2019 | $3,070 |
Contact Agent
Nearby Similar Homes
Contact Agent
Listing Provided By
Baird & Warner





