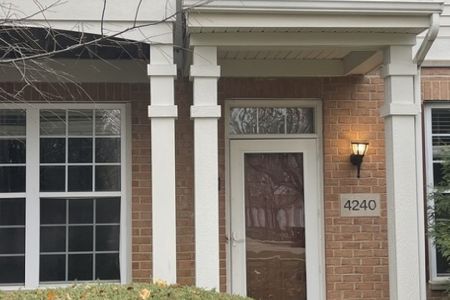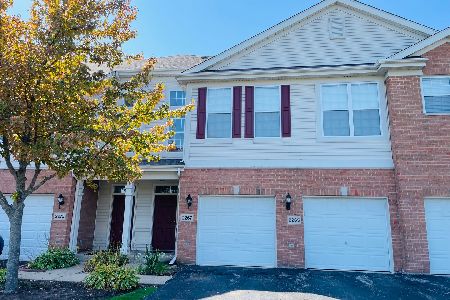4247 Savoy Lane, Mchenry, Illinois 60050
$169,500
|
Sold
|
|
| Status: | Closed |
| Sqft: | 0 |
| Cost/Sqft: | — |
| Beds: | 2 |
| Baths: | 2 |
| Year Built: | 2006 |
| Property Taxes: | $0 |
| Days On Market: | 7034 |
| Lot Size: | 0,00 |
Description
This is a house that will brighten your day...your life! Private end unit is filled with Sunshine & Distintive Designs*9' Ceilings* Arched Doorway*Oak Railings*Delightful Kitchen with 42" Maple Cabinets, Island, Pantry & Planning Desk* Spacious Great Room*Master Suite with 2 Closets*2 Car Tandem Garage w/ 22' Storage Area*Premiun Park Location! A real 10!
Property Specifics
| Condos/Townhomes | |
| — | |
| — | |
| 2006 | |
| — | |
| 722 | |
| No | |
| — |
| Mc Henry | |
| Morgan Hill | |
| 162 / — | |
| — | |
| — | |
| — | |
| 06275199 | |
| 1410476003 |
Nearby Schools
| NAME: | DISTRICT: | DISTANCE: | |
|---|---|---|---|
|
Grade School
Edgebrook Elementary School |
15 | — | |
|
Middle School
Mchenry Middle School |
15 | Not in DB | |
|
High School
Mchenry High School-east Campus |
156 | Not in DB | |
Property History
| DATE: | EVENT: | PRICE: | SOURCE: |
|---|---|---|---|
| 24 May, 2007 | Sold | $169,500 | MRED MLS |
| 7 Mar, 2007 | Under contract | $179,900 | MRED MLS |
| — | Last price change | $182,500 | MRED MLS |
| 11 Sep, 2006 | Listed for sale | $182,500 | MRED MLS |
Room Specifics
Total Bedrooms: 2
Bedrooms Above Ground: 2
Bedrooms Below Ground: 0
Dimensions: —
Floor Type: —
Full Bathrooms: 2
Bathroom Amenities: Double Sink
Bathroom in Basement: 0
Rooms: —
Basement Description: —
Other Specifics
| 2 | |
| — | |
| — | |
| — | |
| — | |
| COMMON AREA | |
| — | |
| — | |
| — | |
| — | |
| Not in DB | |
| — | |
| — | |
| — | |
| — |
Tax History
| Year | Property Taxes |
|---|
Contact Agent
Nearby Similar Homes
Contact Agent
Listing Provided By
RE/MAX Unlimited Northwest





