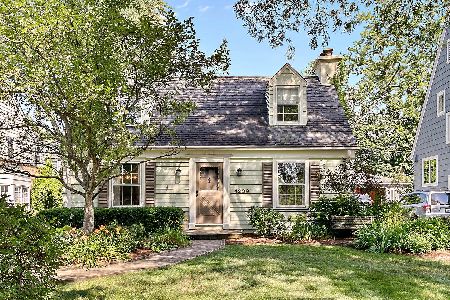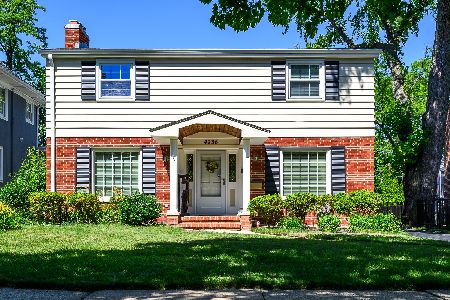4233 Rose Avenue, Western Springs, Illinois 60558
$750,000
|
Sold
|
|
| Status: | Closed |
| Sqft: | 3,068 |
| Cost/Sqft: | $253 |
| Beds: | 4 |
| Baths: | 3 |
| Year Built: | 1940 |
| Property Taxes: | $16,099 |
| Days On Market: | 1935 |
| Lot Size: | 0,15 |
Description
This home is bigger than it looks and is on a quiet street in much sought after Old Town. Architect's own home had a seamless major addition and renovation in 2000.Tons of storage and special details, leaded glass and built-ins throughout. Eat-in kitchen with professional appliances, warming drawer, built-in first floor laundry and vintage European tile accent. There is also a laundry in the basement. The formal Living Room has a gas fireplace (2017), arched doorways and original built-ins. The Dining Room has a sunny bay window. First floor family room is a sun filled garden room with arched French doors out to the Bluestone Terrace (2017) and the lush yard with perennial gardens. A convenient slate tile mudroom is off the tandem 2 car garage. Stereo sound is wired throughout the entire first floor with outdoor speakers to patio. There are four large bedrooms which includes the main bedroom suite/bath with marble, heated floors, spa shower and whirlpool tub/shower. Beautiful 3rd floor light filled loft that has skylights and work spaces for two. You will love the comfy lower level recreation room with wet bar, surround sound and a sound insulated ceiling. Cooper plumbing with always-warm recirculating hot water and dual zone HVAC (2000), new furnace/AC (2020).Security system. Near Metra train, highways, shopping, parks, library..
Property Specifics
| Single Family | |
| — | |
| Georgian | |
| 1940 | |
| Full | |
| — | |
| No | |
| 0.15 |
| Cook | |
| Old Town | |
| — / Not Applicable | |
| None | |
| Community Well | |
| Public Sewer | |
| 10895259 | |
| 18061310170000 |
Nearby Schools
| NAME: | DISTRICT: | DISTANCE: | |
|---|---|---|---|
|
Grade School
John Laidlaw Elementary School |
101 | — | |
|
Middle School
Mcclure Junior High School |
101 | Not in DB | |
|
High School
Lyons Twp High School |
204 | Not in DB | |
Property History
| DATE: | EVENT: | PRICE: | SOURCE: |
|---|---|---|---|
| 5 Feb, 2021 | Sold | $750,000 | MRED MLS |
| 18 Oct, 2020 | Under contract | $775,000 | MRED MLS |
| 7 Oct, 2020 | Listed for sale | $775,000 | MRED MLS |
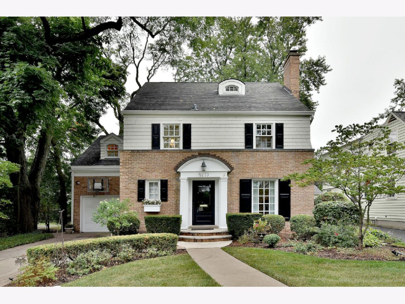
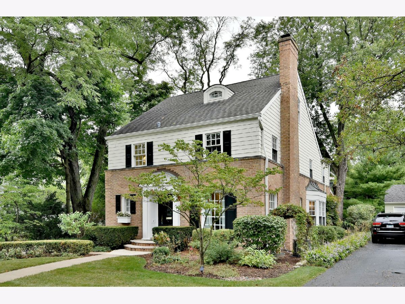
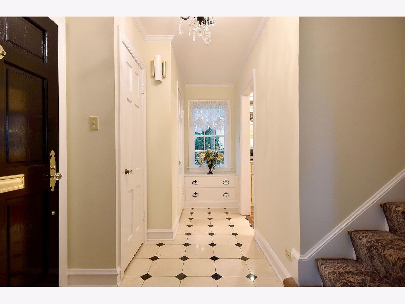
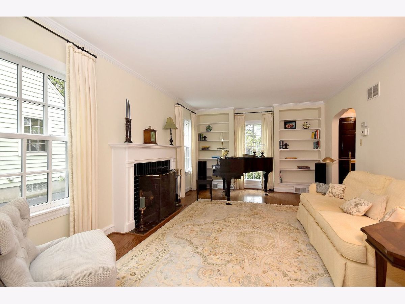
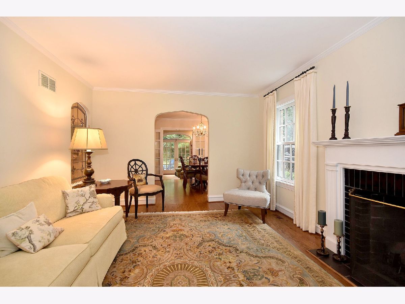
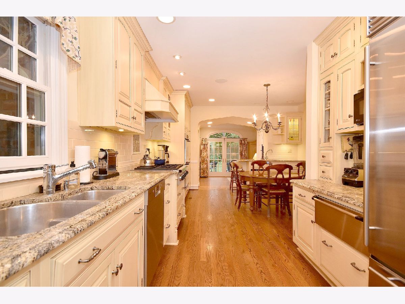
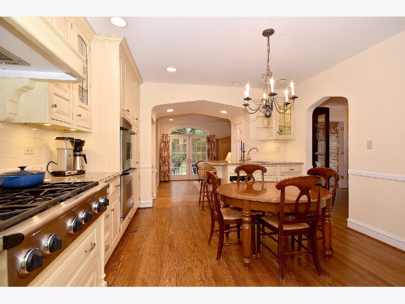
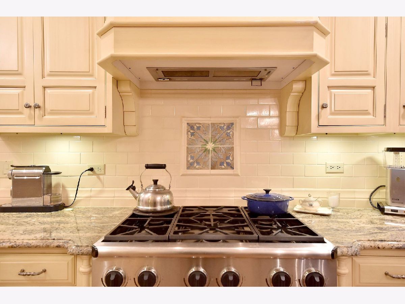
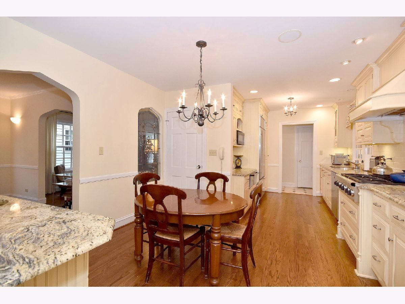
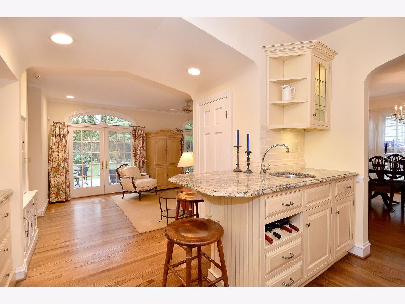
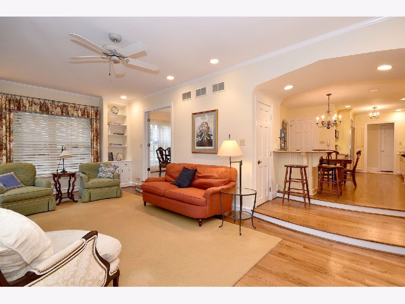
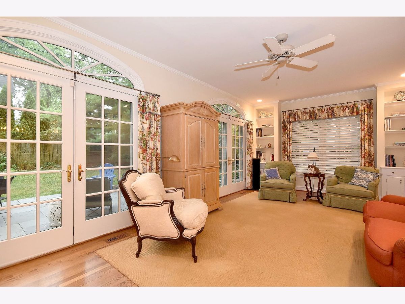
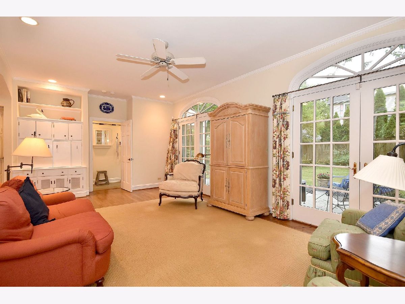
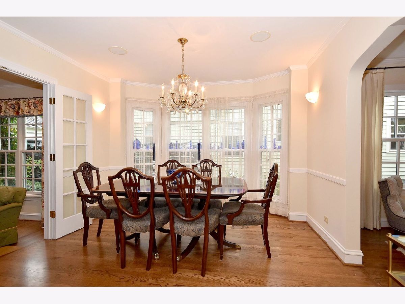
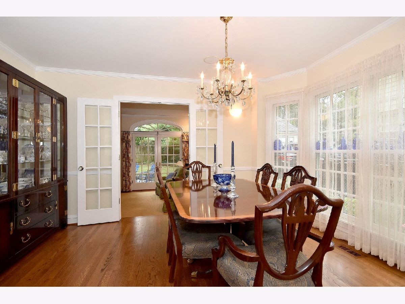
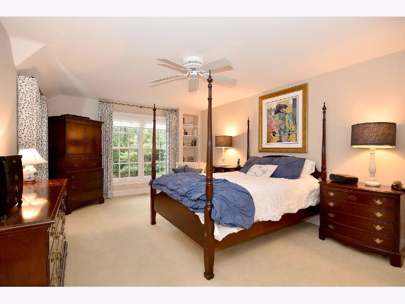
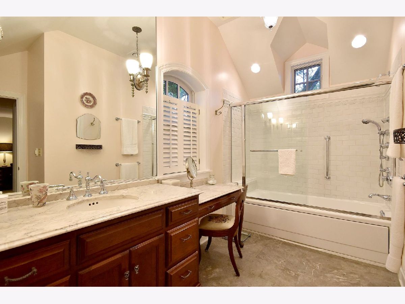
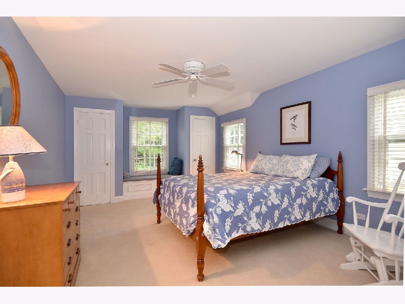
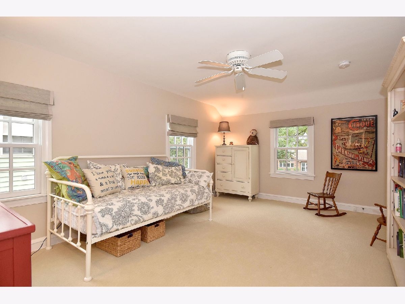
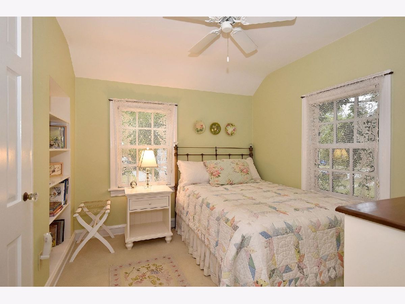
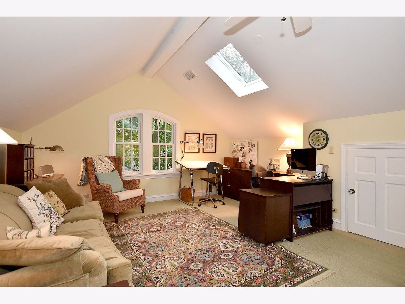
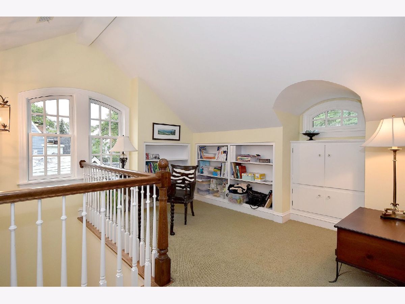
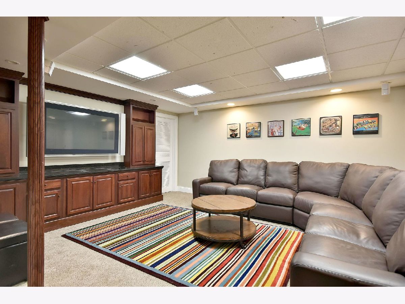
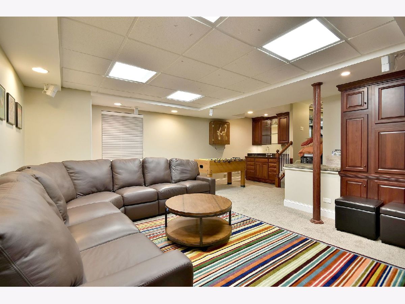
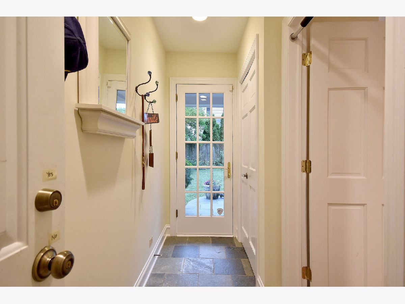
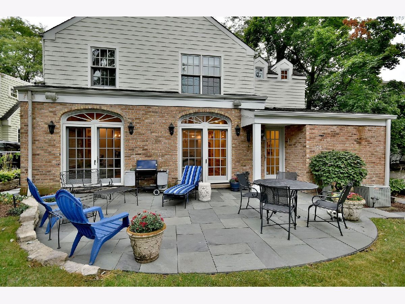
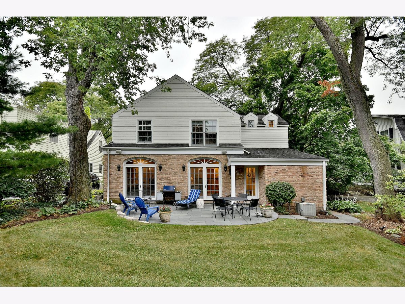
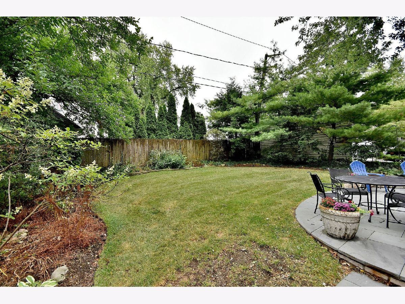
Room Specifics
Total Bedrooms: 4
Bedrooms Above Ground: 4
Bedrooms Below Ground: 0
Dimensions: —
Floor Type: Carpet
Dimensions: —
Floor Type: Carpet
Dimensions: —
Floor Type: Carpet
Full Bathrooms: 3
Bathroom Amenities: Whirlpool
Bathroom in Basement: 0
Rooms: Foyer,Bonus Room,Family Room,Workshop,Mud Room
Basement Description: Partially Finished
Other Specifics
| 2 | |
| — | |
| — | |
| — | |
| — | |
| 50X132 | |
| — | |
| Full | |
| Vaulted/Cathedral Ceilings, Skylight(s), Bar-Wet, Hardwood Floors, First Floor Laundry, Walk-In Closet(s), Bookcases, Some Carpeting, Granite Counters, Some Wall-To-Wall Cp | |
| Range, Microwave, Dishwasher, Refrigerator, Washer, Dryer, Disposal | |
| Not in DB | |
| Curbs, Sidewalks, Street Lights, Street Paved | |
| — | |
| — | |
| Gas Log |
Tax History
| Year | Property Taxes |
|---|---|
| 2021 | $16,099 |
Contact Agent
Nearby Similar Homes
Nearby Sold Comparables
Contact Agent
Listing Provided By
Berkshire Hathaway HomeServices American Homes







