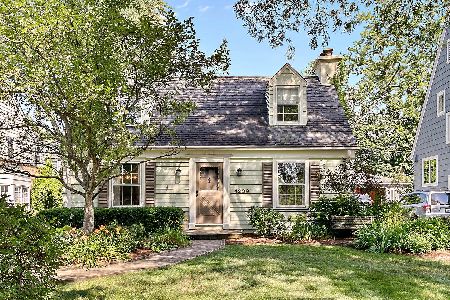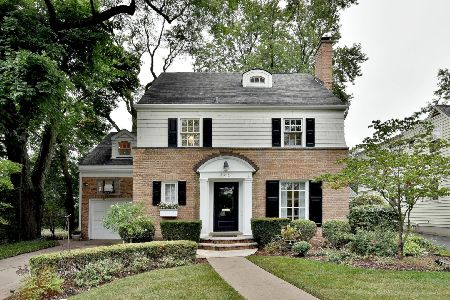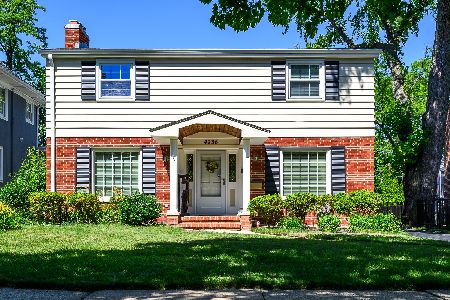4239 Rose Avenue, Western Springs, Illinois 60558
$800,000
|
Sold
|
|
| Status: | Closed |
| Sqft: | 1,864 |
| Cost/Sqft: | $429 |
| Beds: | 3 |
| Baths: | 3 |
| Year Built: | 1925 |
| Property Taxes: | $12,377 |
| Days On Market: | 355 |
| Lot Size: | 0,15 |
Description
Stunning 3-bedroom, 2.5-bathroom Cape Cod offers 1,864 square feet of thoughtfully designed living space. Main level showcases gleaming hardwood floors and elegant crown molding throughout, featuring an open-concept kitchen and family room. Contemporary kitchen features white quartz countertops, stainless steel appliances, large island with seating, custom pendant lighting, and abundant cabinet space enhanced by under-cabinet lighting. A thoughtfully designed hallway with glass-doored upper cabinetry, counter space, and under-counter storage connects to the formal dining room with classic chair rail detailing. Inviting living room features a wood-burning fireplace with French doors opening to a remarkable screened porch. Porch showcases tile flooring, stained wood ceiling, and recessed lighting. Main level is completed by a powder room with pedestal sink. Upstairs, the primary suite boasts built-in shelving, custom lighting, and crown molding, complemented by a spa-like bathroom with walk-in shower showcasing floor-to-ceiling tile work and a separate soaking tub. Two additional bedrooms, one with walk-in closet, share a stunning full bathroom featuring a glass-enclosed walk-in shower with built-in seat and custom tile work. Partially finished basement provides versatile living space with a carpeted recreation room, dedicated exercise area, and convenient laundry room with utility sink and storage. Two-car garage and patio space perfect for outdoor entertaining complete this charming home. Located in desirable Western Springs, residents enjoy proximity to Spring Rock Park, the Western Springs Recreation Center, and popular dining spots like Hillgrove Tap. Less than a 10-minute walk to John Laidlaw Elementary School and less than a 20-minute walk to McClure Junior High School. Easy access to I-294 and Metra's BNSF line makes commuting a breeze.
Property Specifics
| Single Family | |
| — | |
| — | |
| 1925 | |
| — | |
| — | |
| No | |
| 0.15 |
| Cook | |
| — | |
| — / Not Applicable | |
| — | |
| — | |
| — | |
| 12274129 | |
| 18061310180000 |
Nearby Schools
| NAME: | DISTRICT: | DISTANCE: | |
|---|---|---|---|
|
Grade School
John Laidlaw Elementary School |
101 | — | |
|
Middle School
Mcclure Junior High School |
101 | Not in DB | |
|
High School
Lyons Twp High School |
204 | Not in DB | |
Property History
| DATE: | EVENT: | PRICE: | SOURCE: |
|---|---|---|---|
| 24 Sep, 2015 | Sold | $510,000 | MRED MLS |
| 12 Aug, 2015 | Under contract | $529,900 | MRED MLS |
| — | Last price change | $549,900 | MRED MLS |
| 8 Jul, 2015 | Listed for sale | $549,900 | MRED MLS |
| 8 Sep, 2022 | Sold | $676,000 | MRED MLS |
| 27 Jul, 2022 | Under contract | $649,000 | MRED MLS |
| 24 Jul, 2022 | Listed for sale | $649,000 | MRED MLS |
| 4 Apr, 2025 | Sold | $800,000 | MRED MLS |
| 4 Feb, 2025 | Under contract | $799,900 | MRED MLS |
| 3 Feb, 2025 | Listed for sale | $799,900 | MRED MLS |
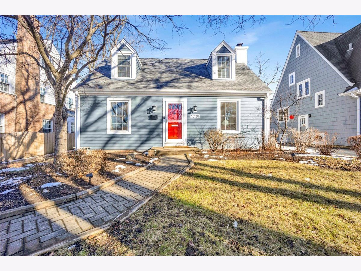
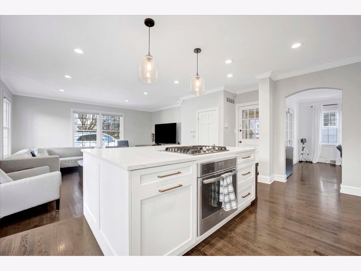
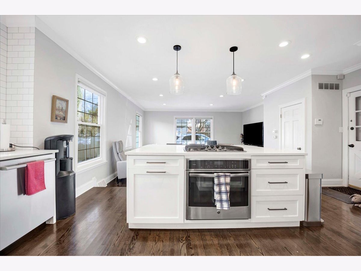
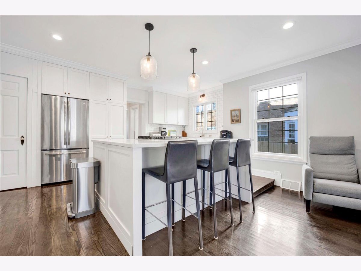
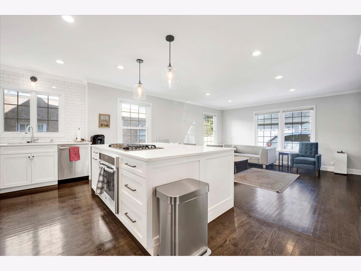
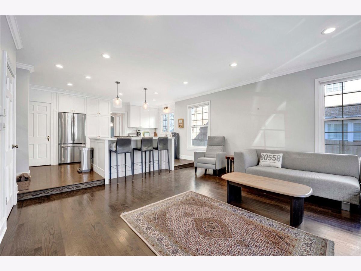
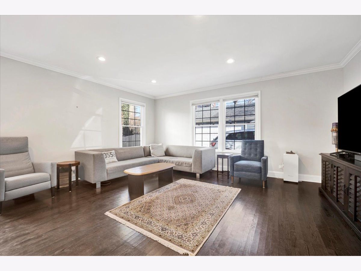
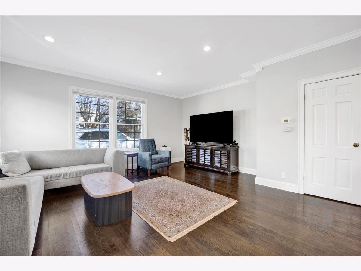
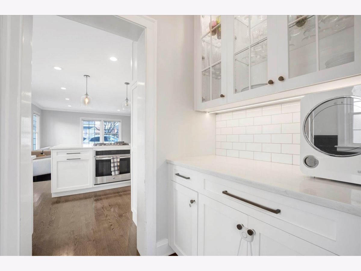
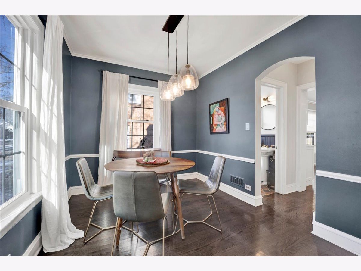
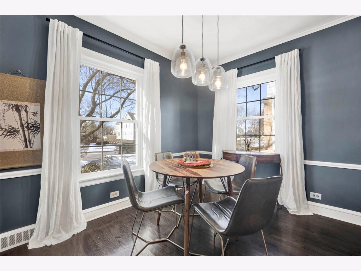
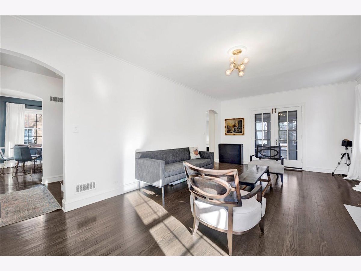
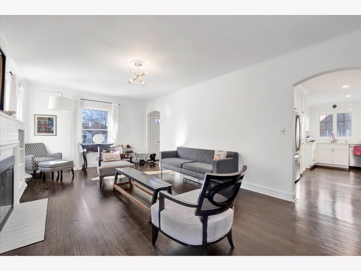
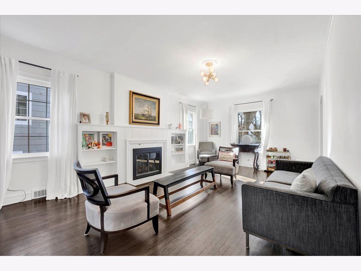
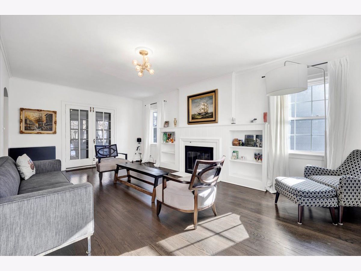
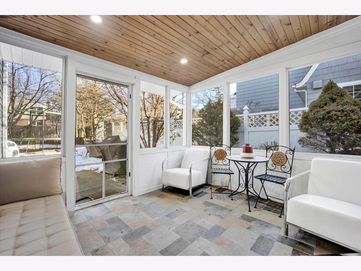
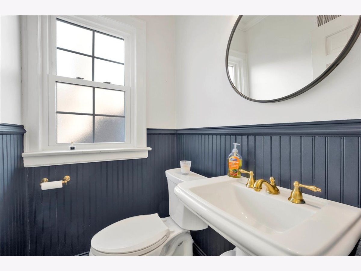
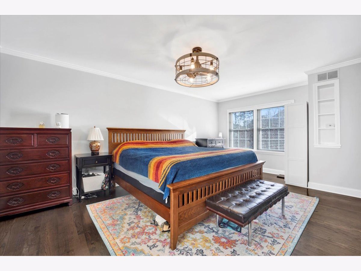
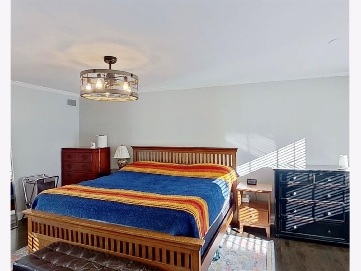
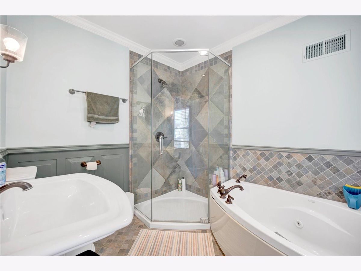
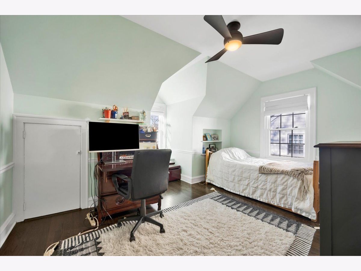
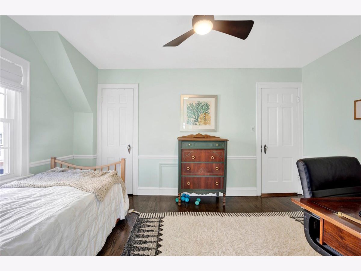
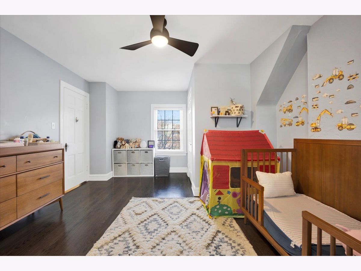
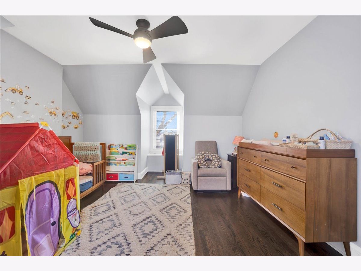
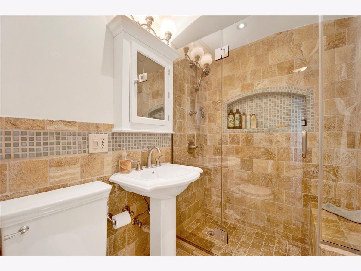
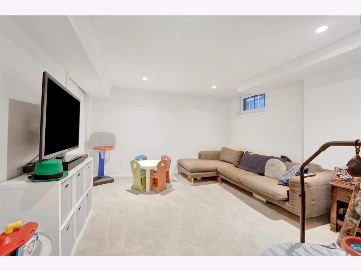
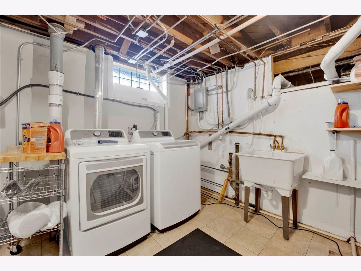
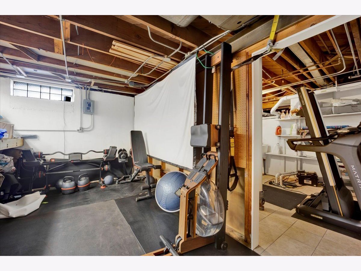
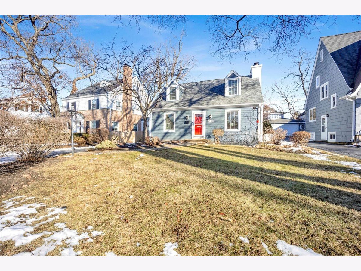
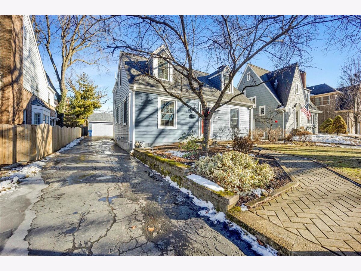
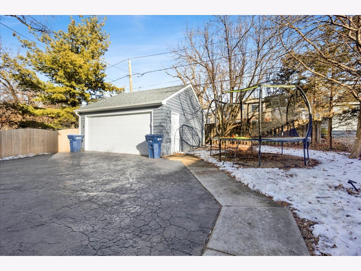
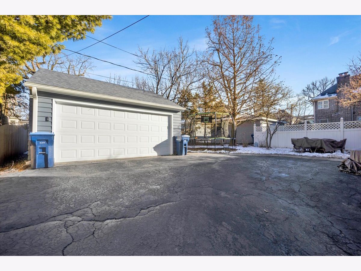
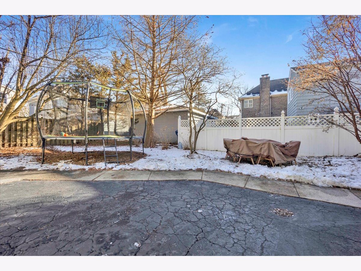
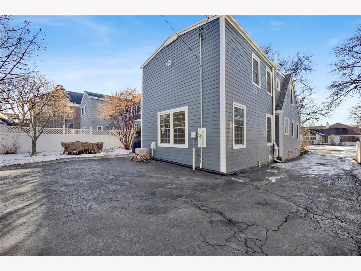
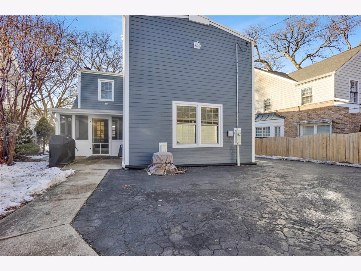
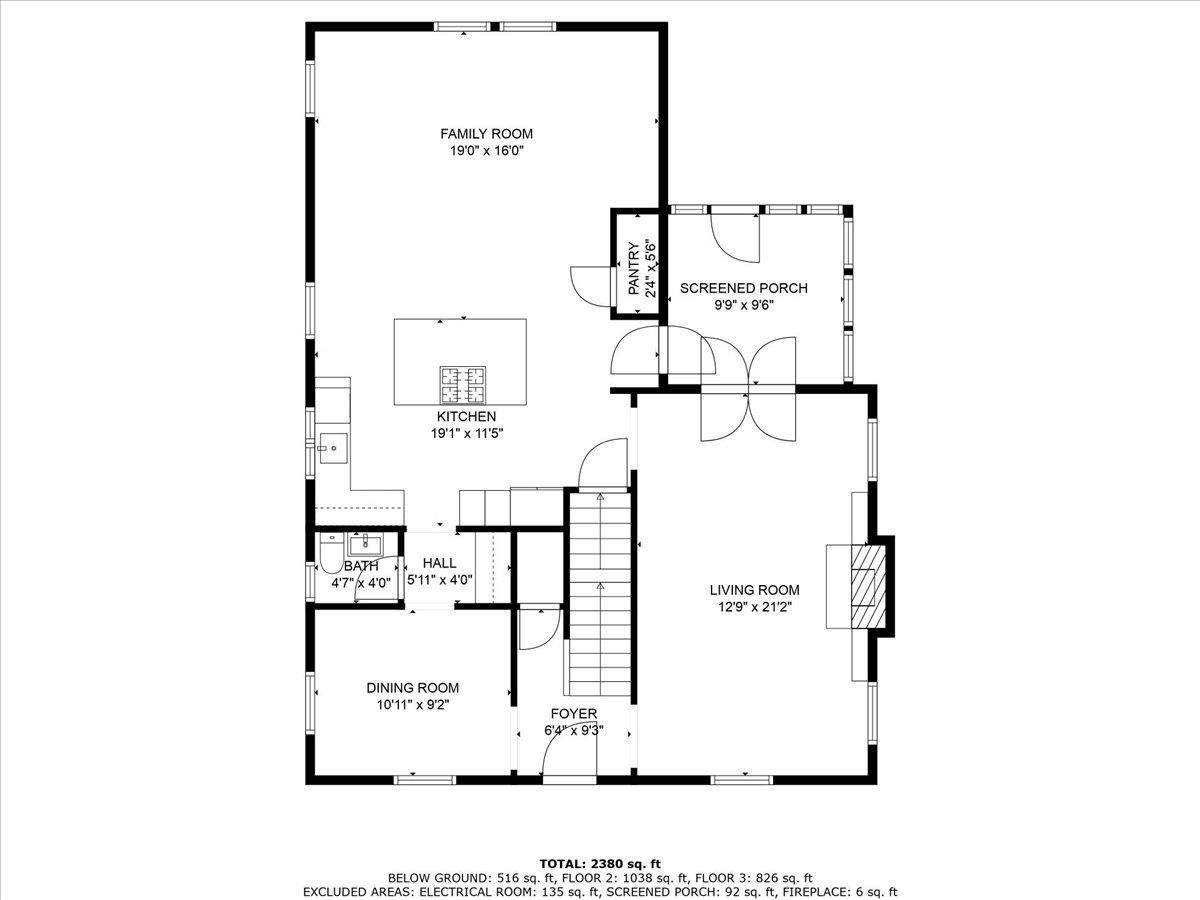
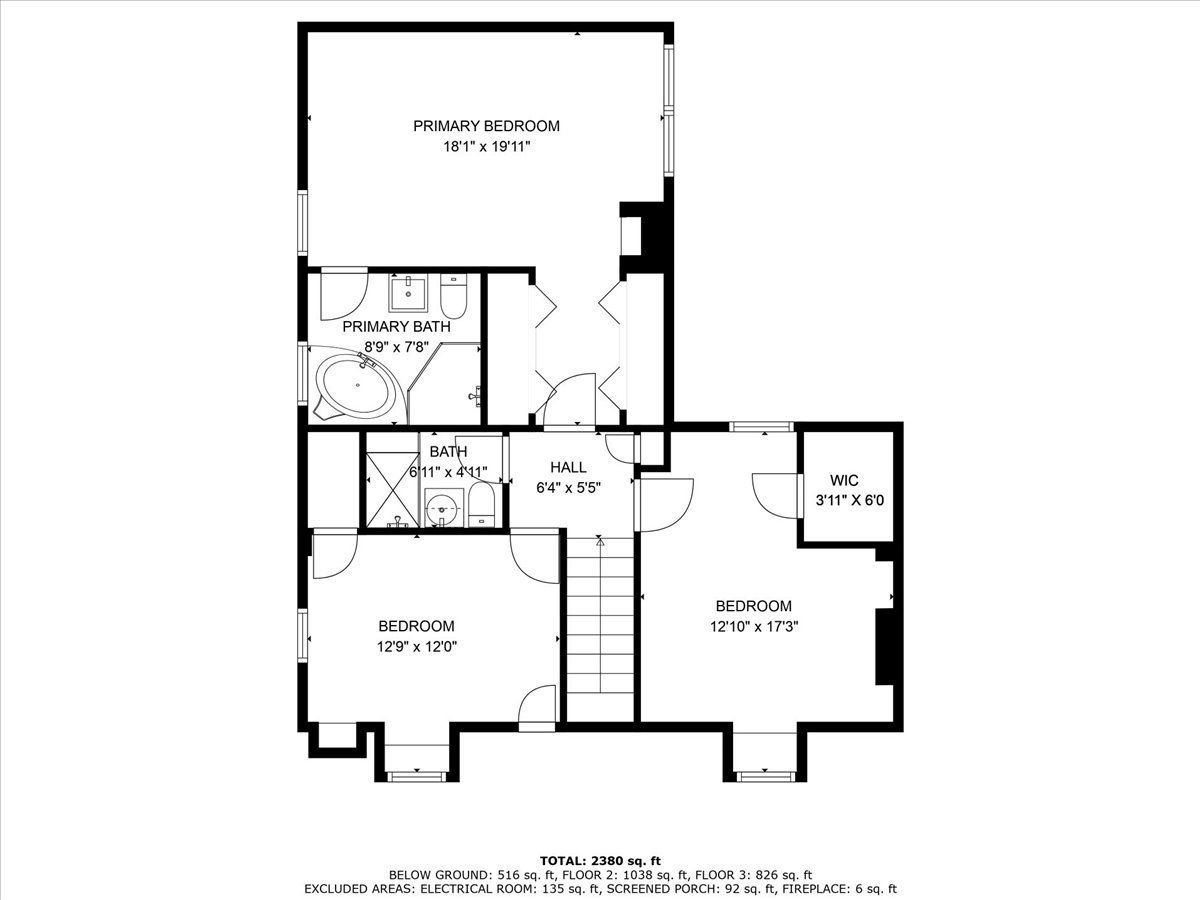
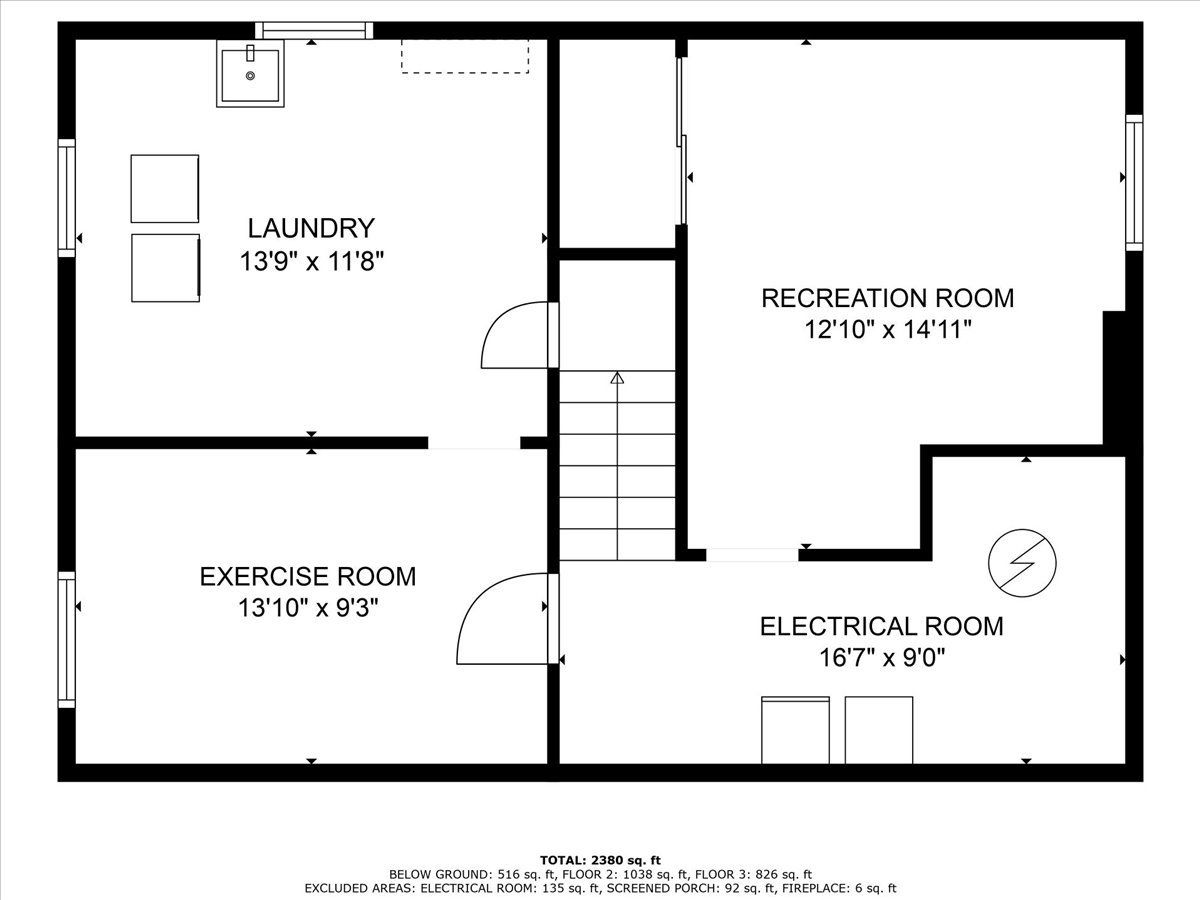
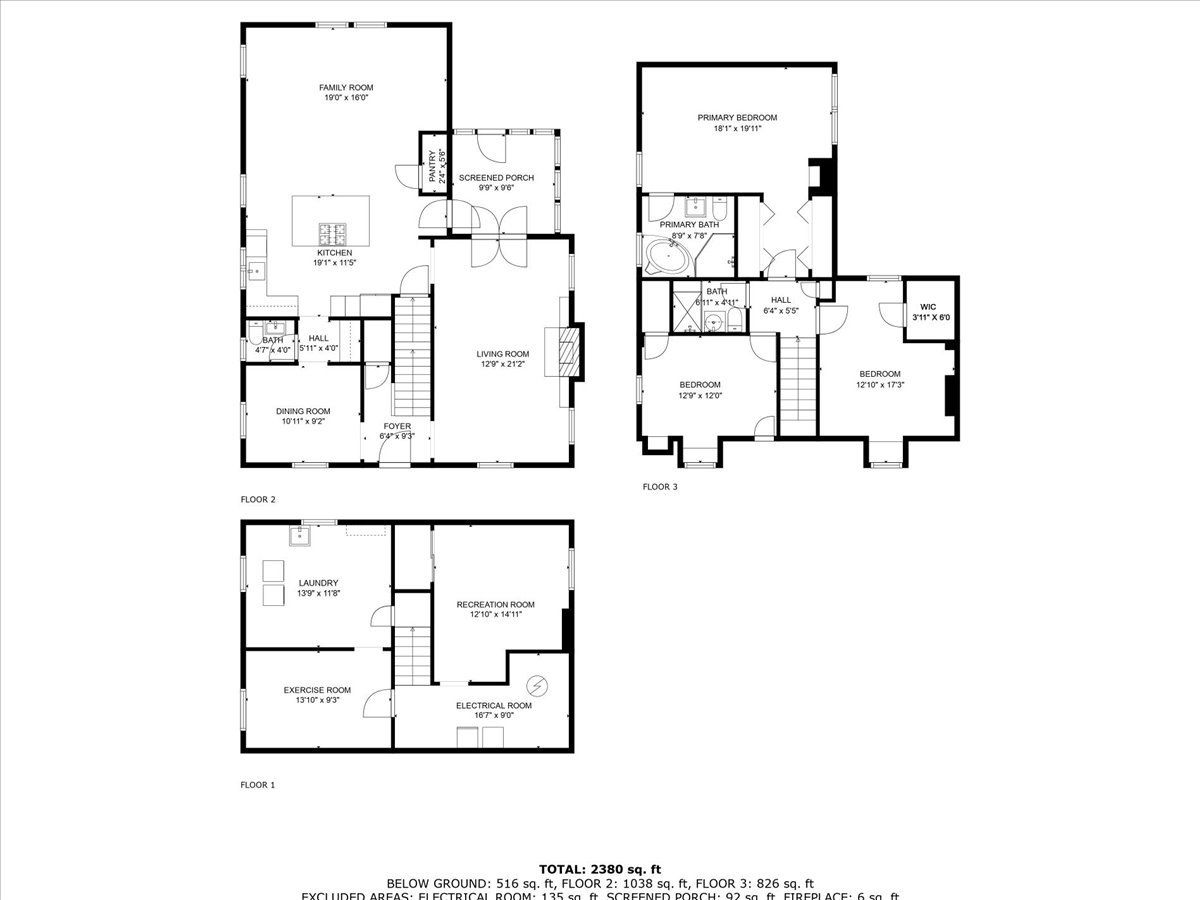
Room Specifics
Total Bedrooms: 3
Bedrooms Above Ground: 3
Bedrooms Below Ground: 0
Dimensions: —
Floor Type: —
Dimensions: —
Floor Type: —
Full Bathrooms: 3
Bathroom Amenities: Separate Shower,Soaking Tub
Bathroom in Basement: 0
Rooms: —
Basement Description: —
Other Specifics
| 2 | |
| — | |
| — | |
| — | |
| — | |
| 50 X 132 | |
| — | |
| — | |
| — | |
| — | |
| Not in DB | |
| — | |
| — | |
| — | |
| — |
Tax History
| Year | Property Taxes |
|---|---|
| 2015 | $7,416 |
| 2022 | $7,538 |
| 2025 | $12,377 |
Contact Agent
Nearby Similar Homes
Nearby Sold Comparables
Contact Agent
Listing Provided By
@properties Christie's International Real Estate







