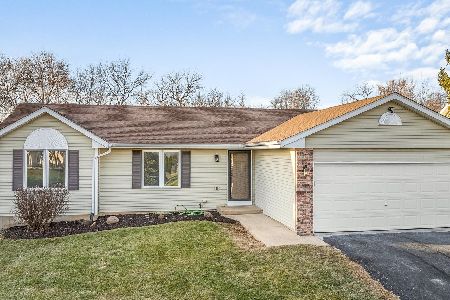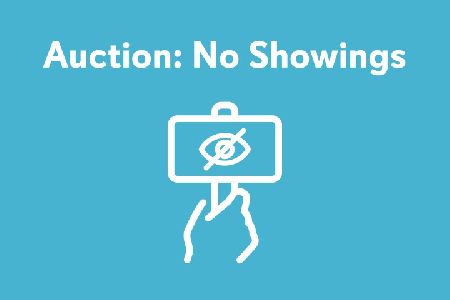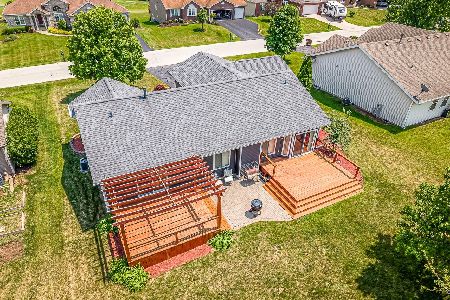4233 Westridge Drive, Winnebago, Illinois 61088
$275,000
|
Sold
|
|
| Status: | Closed |
| Sqft: | 1,890 |
| Cost/Sqft: | $159 |
| Beds: | 3 |
| Baths: | 2 |
| Year Built: | 2004 |
| Property Taxes: | $4,831 |
| Days On Market: | 1301 |
| Lot Size: | 0,37 |
Description
Stunning views inside & out! Beautifully updated home with a bright & open layout. Prime location on the Westlake golf course! The expanded deck may become your favorite place to relax & enjoy the views while custom Berg awnings help keep you cool. The split bedroom design with central living area provides the perfect space to live & entertain. Ten foot & 12 foot ceilings enhance the design. Upgrades include hardwood floors, granite in the kitchen & baths, stainless appliances, white cabinetry & woodwork, new patio doors, decorator window treatments, roof (5 years), driveway widened, & new (2021) high end, commercial grade HVAC system with 2 stage heating & cooling. A $20,000 value! Private master en suite includes double vanity, garden tub, & separate shower. 1st floor laundry. Fully exposed wide open lower level is light & bright with a patio door & 13 windows. Ready to finish as you like! Bath rough in too. Enjoy all the Westlake amenities including 82 acre lake, pool, beach, tennis , basketball, & volleyball courts, paved walking path, playground, nature area, & new golf course due to open in August. Special home in a wonderful community! Come make this your next home!
Property Specifics
| Single Family | |
| — | |
| — | |
| 2004 | |
| — | |
| — | |
| No | |
| 0.37 |
| Winnebago | |
| — | |
| 243 / Quarterly | |
| — | |
| — | |
| — | |
| 11450815 | |
| 0925177003 |
Property History
| DATE: | EVENT: | PRICE: | SOURCE: |
|---|---|---|---|
| 12 Aug, 2022 | Sold | $275,000 | MRED MLS |
| 14 Jul, 2022 | Under contract | $299,900 | MRED MLS |
| 30 Jun, 2022 | Listed for sale | $299,900 | MRED MLS |
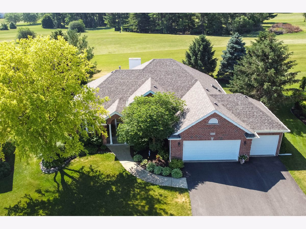
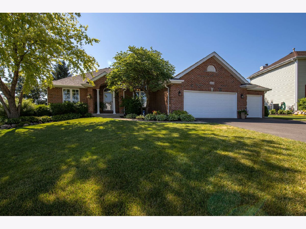
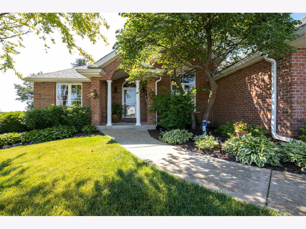
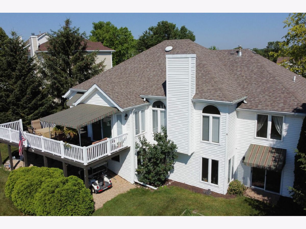
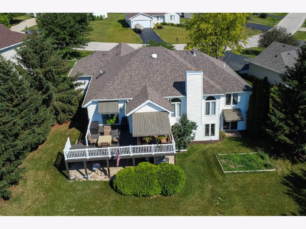
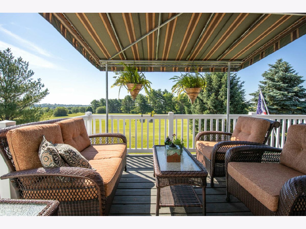
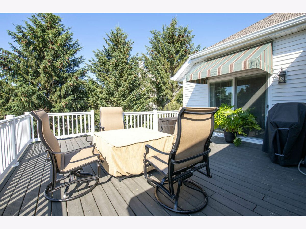
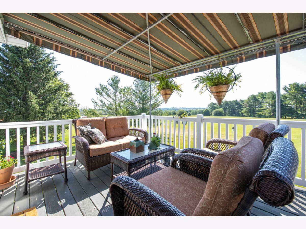
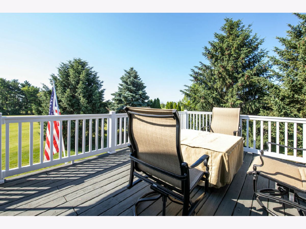
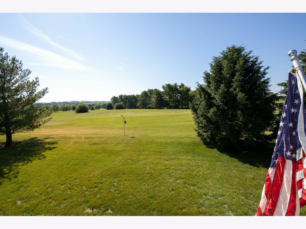
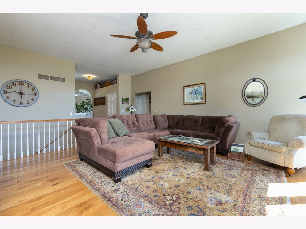
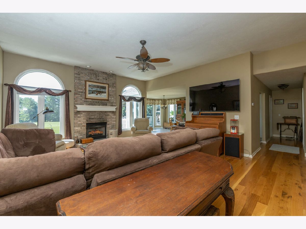
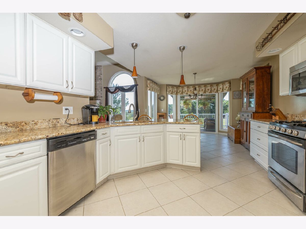
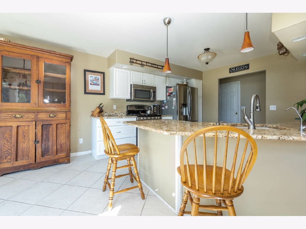
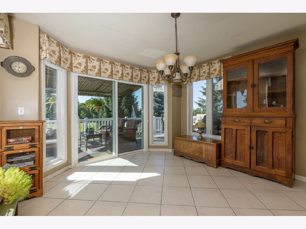
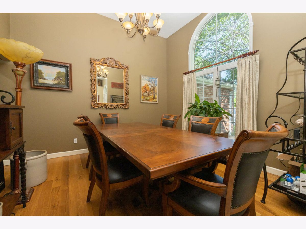
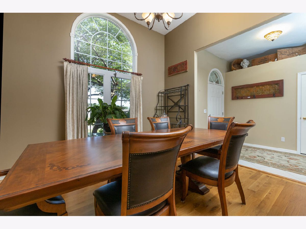
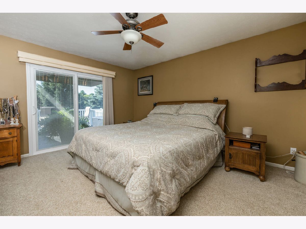
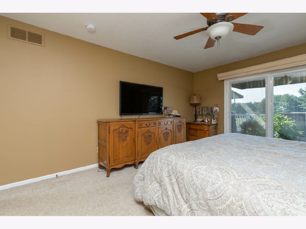
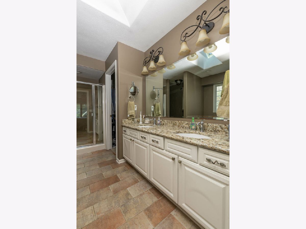
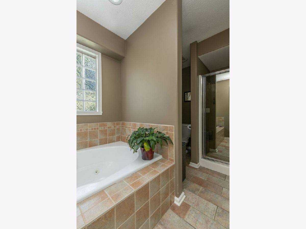
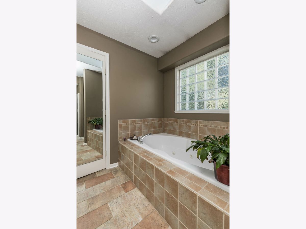
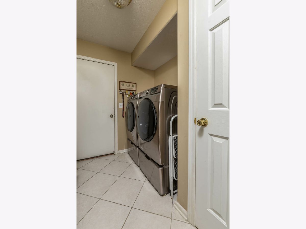
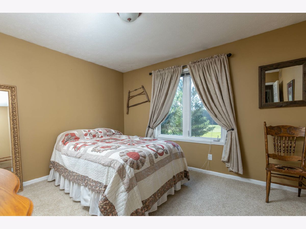
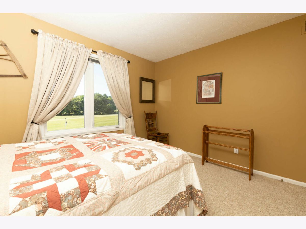
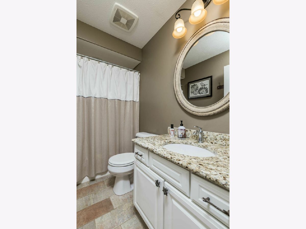
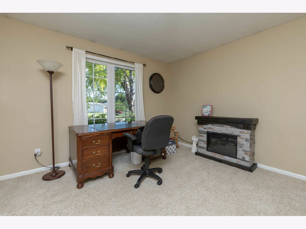
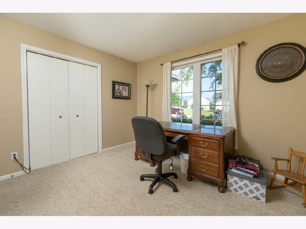
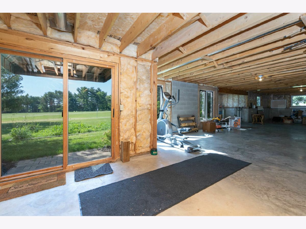
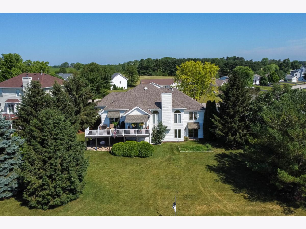
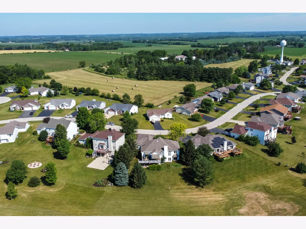
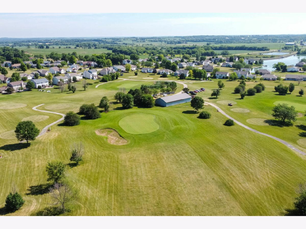
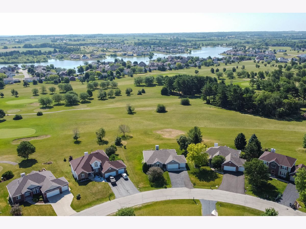
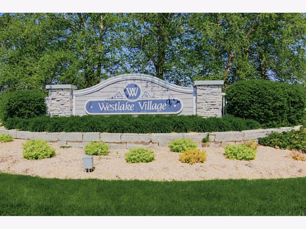
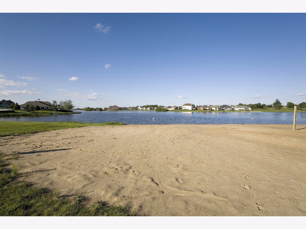
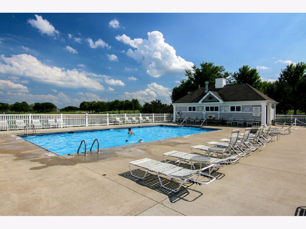
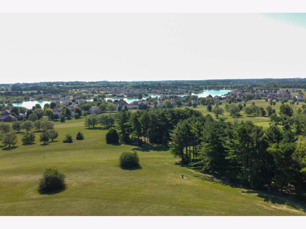
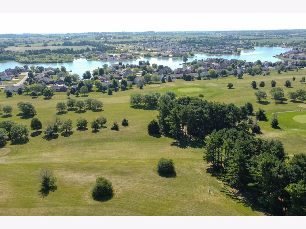
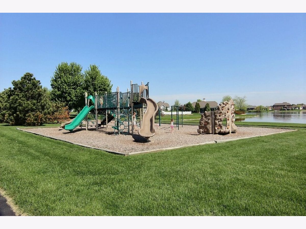
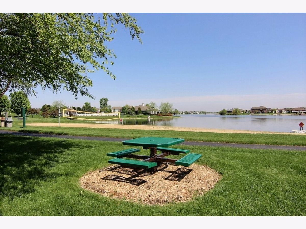
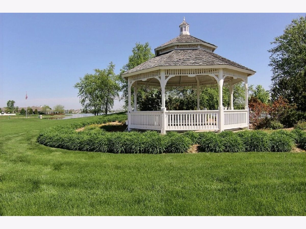
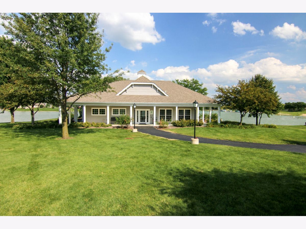
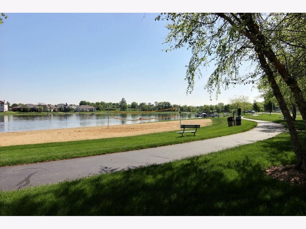
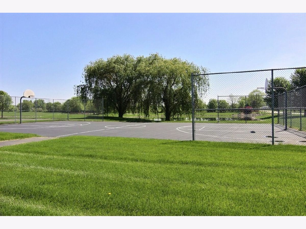
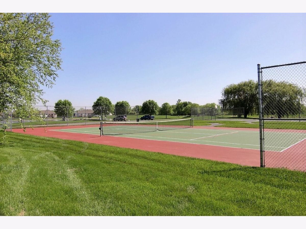
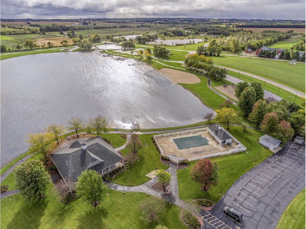
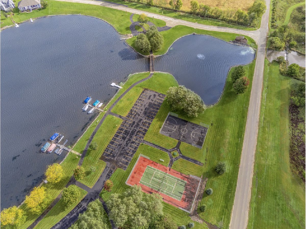
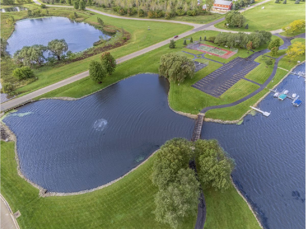
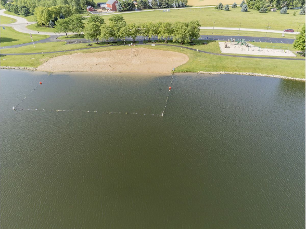
Room Specifics
Total Bedrooms: 3
Bedrooms Above Ground: 3
Bedrooms Below Ground: 0
Dimensions: —
Floor Type: —
Dimensions: —
Floor Type: —
Full Bathrooms: 2
Bathroom Amenities: Separate Shower,Double Sink,Garden Tub
Bathroom in Basement: 0
Rooms: —
Basement Description: Unfinished
Other Specifics
| 3.5 | |
| — | |
| Asphalt | |
| — | |
| — | |
| 74X155X131.35X155 | |
| — | |
| — | |
| — | |
| — | |
| Not in DB | |
| — | |
| — | |
| — | |
| — |
Tax History
| Year | Property Taxes |
|---|---|
| 2022 | $4,831 |
Contact Agent
Nearby Similar Homes
Nearby Sold Comparables
Contact Agent
Listing Provided By
Gambino Realtors Home Builders

