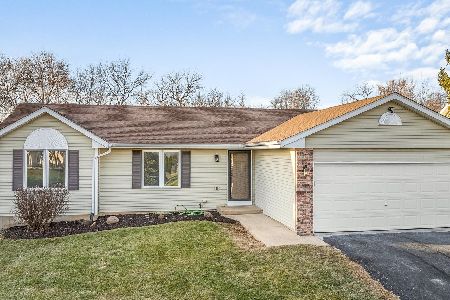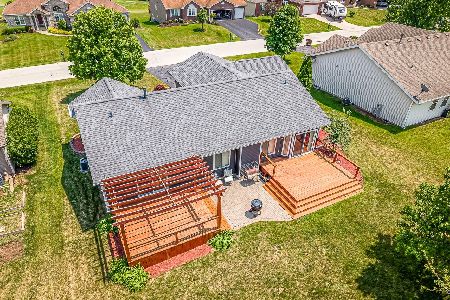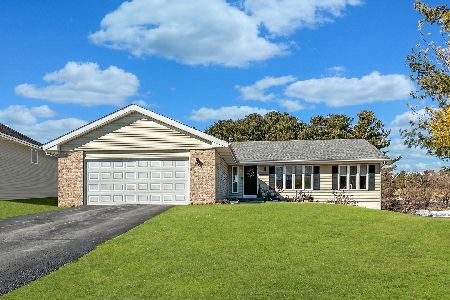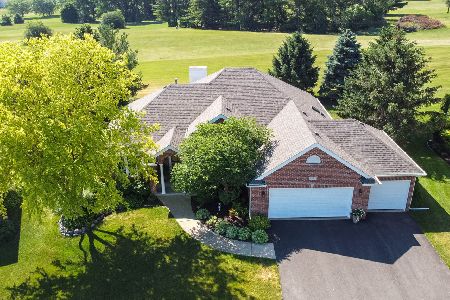4298 Westridge Drive, Winnebago, Illinois 61088
$142,500
|
Sold
|
|
| Status: | Closed |
| Sqft: | 1,767 |
| Cost/Sqft: | $82 |
| Beds: | 3 |
| Baths: | 3 |
| Year Built: | 2003 |
| Property Taxes: | $4,051 |
| Days On Market: | 4589 |
| Lot Size: | 0,25 |
Description
Move in ready! 1767 sq ft ranch at Westlake Village Subdivision. Across from golf course. Vaulted living room ceiling. Large eat in kitchen with extra built in cabinet storage space. Separate dining room. Spacious master bedroom with master bath. Master bath has whirlpool tub, separate shower, walk in closet, and dual sinks. Main floor laundry. Finished basement family room and separate media type room. 6 panel doors
Property Specifics
| Single Family | |
| — | |
| Ranch | |
| 2003 | |
| Full | |
| — | |
| No | |
| 0.25 |
| Winnebago | |
| — | |
| 196 / Quarterly | |
| Lake Rights,Other | |
| Public | |
| Public Sewer | |
| 08381893 | |
| 0925128022 |
Property History
| DATE: | EVENT: | PRICE: | SOURCE: |
|---|---|---|---|
| 1 Nov, 2013 | Sold | $142,500 | MRED MLS |
| 4 Oct, 2013 | Under contract | $144,900 | MRED MLS |
| — | Last price change | $149,900 | MRED MLS |
| 28 Jun, 2013 | Listed for sale | $149,900 | MRED MLS |
Room Specifics
Total Bedrooms: 3
Bedrooms Above Ground: 3
Bedrooms Below Ground: 0
Dimensions: —
Floor Type: —
Dimensions: —
Floor Type: —
Full Bathrooms: 3
Bathroom Amenities: Separate Shower,Double Sink
Bathroom in Basement: 0
Rooms: No additional rooms
Basement Description: Finished
Other Specifics
| 3 | |
| — | |
| Asphalt | |
| — | |
| — | |
| 78X139X78X139 | |
| — | |
| Full | |
| Vaulted/Cathedral Ceilings, First Floor Bedroom, First Floor Laundry, First Floor Full Bath | |
| Range, Microwave, Dishwasher, Refrigerator | |
| Not in DB | |
| Clubhouse, Park, Pool, Tennis Court(s), Lake, Street Paved | |
| — | |
| — | |
| Gas Log |
Tax History
| Year | Property Taxes |
|---|---|
| 2013 | $4,051 |
Contact Agent
Nearby Similar Homes
Nearby Sold Comparables
Contact Agent
Listing Provided By
RE/MAX Property Source








