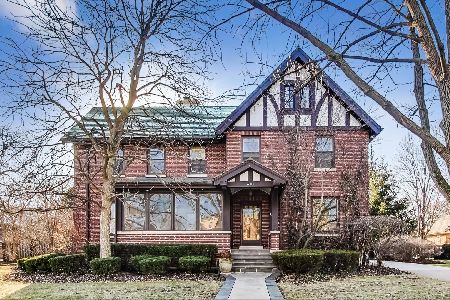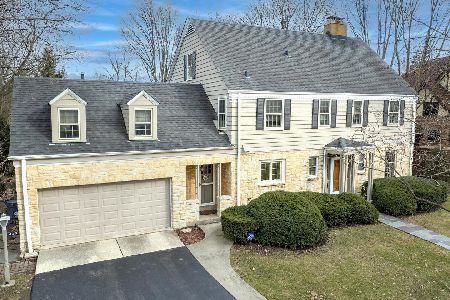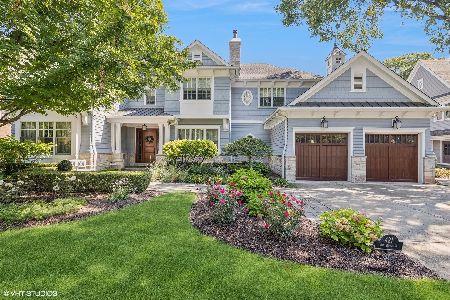424 Blackstone Avenue, La Grange, Illinois 60525
$970,000
|
Sold
|
|
| Status: | Closed |
| Sqft: | 0 |
| Cost/Sqft: | — |
| Beds: | 4 |
| Baths: | 4 |
| Year Built: | 1917 |
| Property Taxes: | $21,106 |
| Days On Market: | 2059 |
| Lot Size: | 0,31 |
Description
Welcome to this modernized Craftsman style home, where today's desired amenities blend flawlessly with distinguished architecture and design. Masterfully renovated and expanded, this home radiates with understated elegance. Highly sought-after location in Gold Coast neighborhood of LG. Wide 90x150 tree-lined lot with lush landscaping. Quality, timeless features such as substantial trim work, solid doors and built-ins as well as remarkable craftsmanship of newer elements in new kitchen and remodeled 3.1 baths. Expansive open kitchen, breakfast rm and mud rm addition and renovation w/ white cabinetry & SS appls. Deep basement excavation under the addition created large recreation/media/exercise room and addition of a full bath. Extensive waterproofing of basement. Newer windows throughout the home. Low maint. exterior (brick, stucco, Trex back porch floor, new windows, etc). Central air. Newer 2.5 car garage w/walk-up to loft. Excellent schools. Just a few blocks to Metra & restaurants
Property Specifics
| Single Family | |
| — | |
| — | |
| 1917 | |
| Full | |
| — | |
| No | |
| 0.31 |
| Cook | |
| Gold Coast | |
| — / Not Applicable | |
| None | |
| Lake Michigan,Public | |
| Public Sewer | |
| 10702892 | |
| 18054270110000 |
Nearby Schools
| NAME: | DISTRICT: | DISTANCE: | |
|---|---|---|---|
|
Grade School
Cossitt Avenue Elementary School |
102 | — | |
|
Middle School
Park Junior High School |
102 | Not in DB | |
|
High School
Lyons Twp High School |
204 | Not in DB | |
Property History
| DATE: | EVENT: | PRICE: | SOURCE: |
|---|---|---|---|
| 6 Jul, 2020 | Sold | $970,000 | MRED MLS |
| 2 Jun, 2020 | Under contract | $1,050,000 | MRED MLS |
| 1 May, 2020 | Listed for sale | $1,050,000 | MRED MLS |
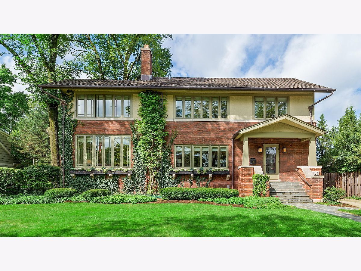
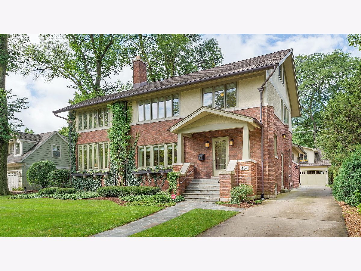
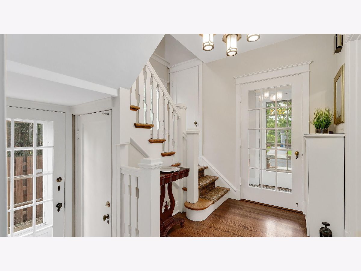
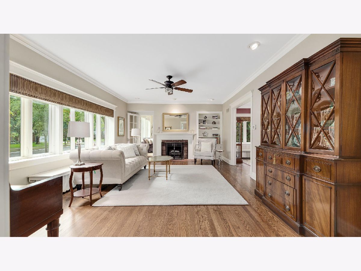
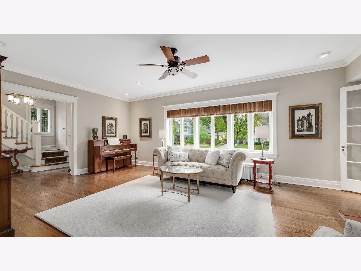
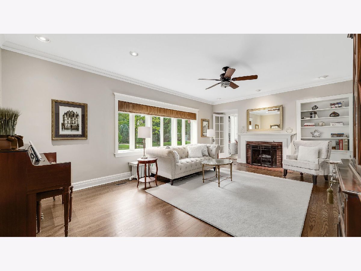
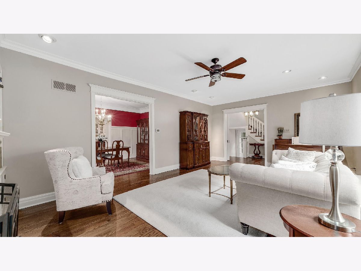
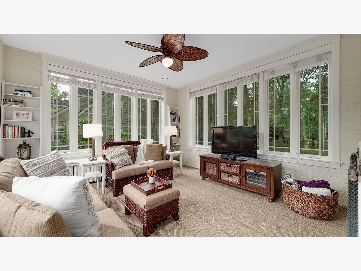
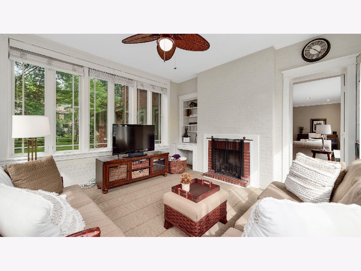
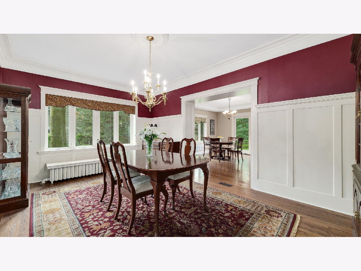
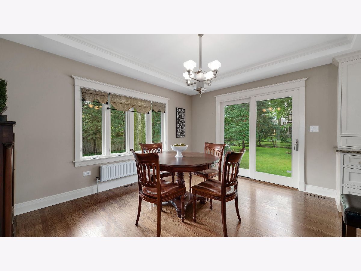
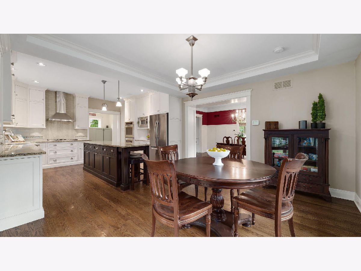
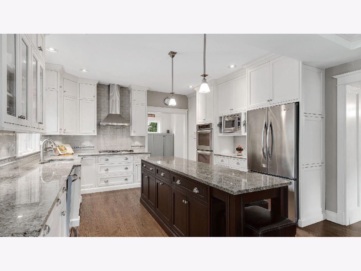
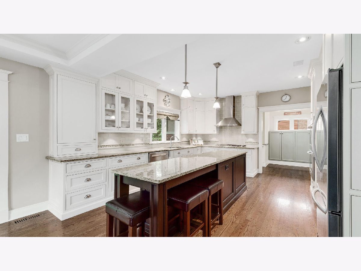
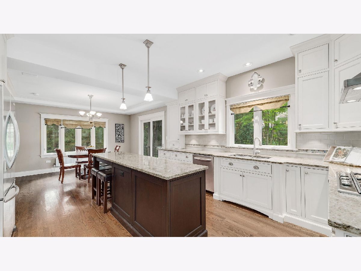
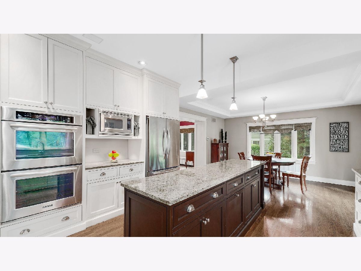
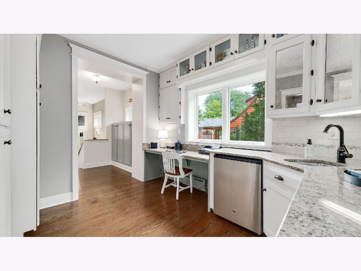
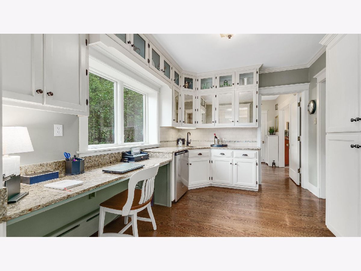
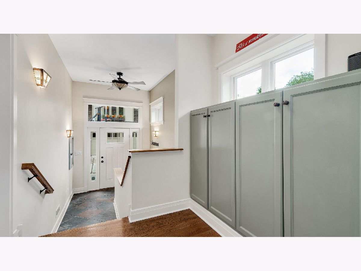
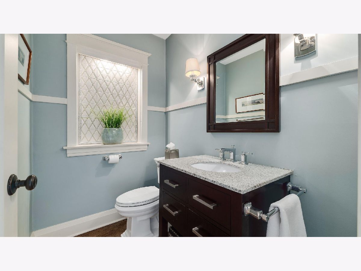
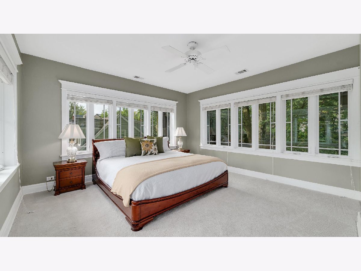
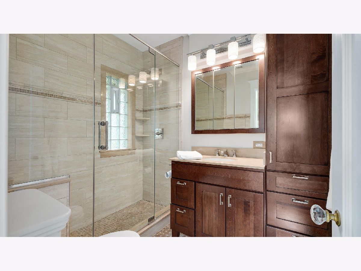
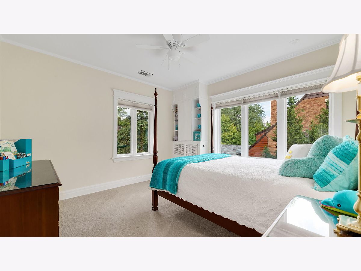
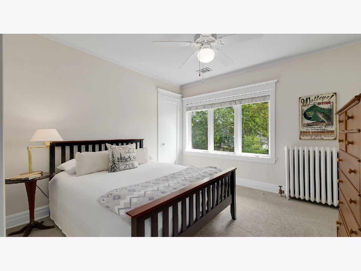
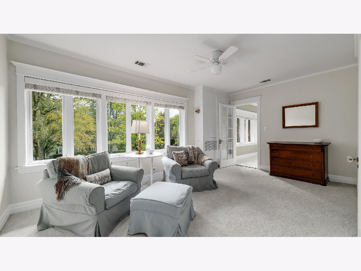
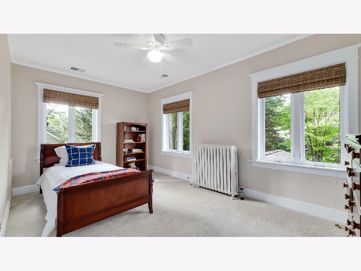
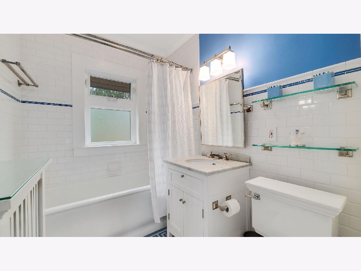
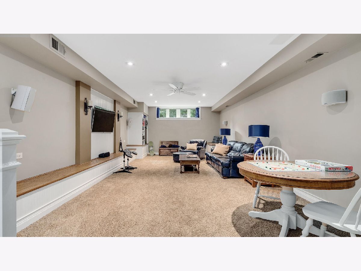
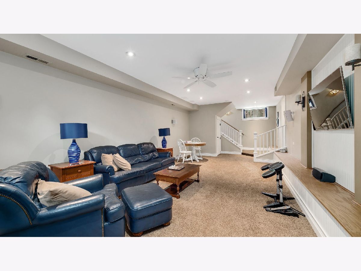
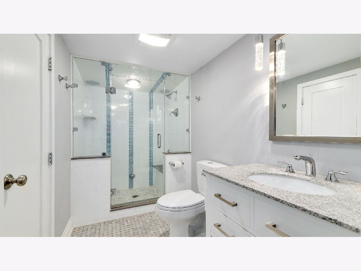
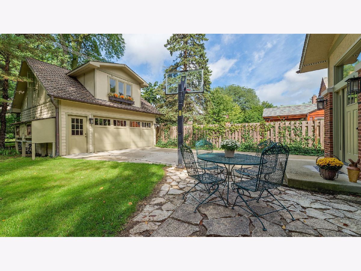
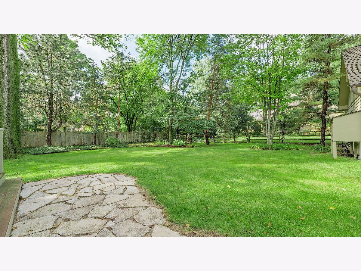
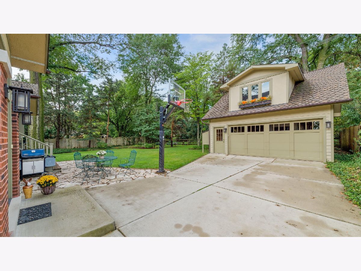
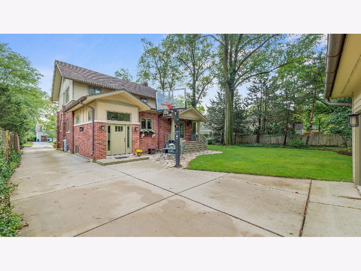
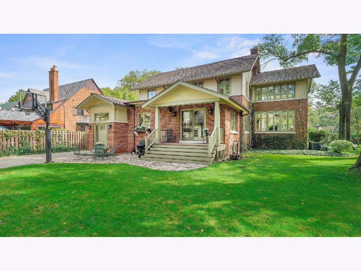
Room Specifics
Total Bedrooms: 4
Bedrooms Above Ground: 4
Bedrooms Below Ground: 0
Dimensions: —
Floor Type: Carpet
Dimensions: —
Floor Type: Carpet
Dimensions: —
Floor Type: Carpet
Full Bathrooms: 4
Bathroom Amenities: —
Bathroom in Basement: 1
Rooms: Breakfast Room,Office,Recreation Room,Sitting Room,Foyer,Mud Room,Storage
Basement Description: Finished
Other Specifics
| 2.5 | |
| — | |
| Concrete | |
| Patio, Porch | |
| Landscaped,Mature Trees | |
| 90X150 | |
| — | |
| Full | |
| Bar-Wet, Hardwood Floors, Heated Floors, Built-in Features | |
| Double Oven, Microwave, Dishwasher, Refrigerator, Bar Fridge, Washer, Dryer, Disposal, Stainless Steel Appliance(s), Cooktop | |
| Not in DB | |
| Park, Curbs, Sidewalks, Street Lights, Street Paved | |
| — | |
| — | |
| Gas Starter |
Tax History
| Year | Property Taxes |
|---|---|
| 2020 | $21,106 |
Contact Agent
Nearby Similar Homes
Contact Agent
Listing Provided By
Compass




