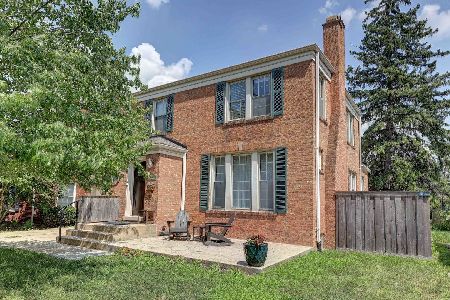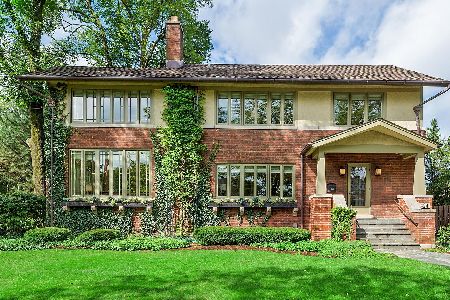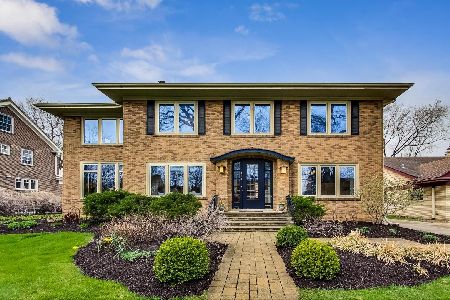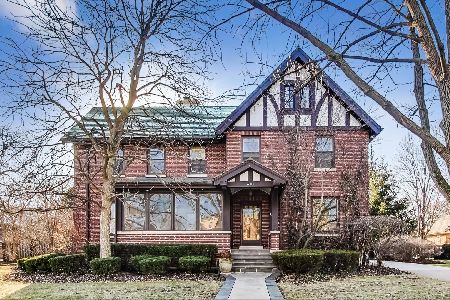433 Sunset Avenue, La Grange, Illinois 60525
$999,700
|
Sold
|
|
| Status: | Closed |
| Sqft: | 3,890 |
| Cost/Sqft: | $257 |
| Beds: | 5 |
| Baths: | 4 |
| Year Built: | 1937 |
| Property Taxes: | $19,881 |
| Days On Market: | 1024 |
| Lot Size: | 0,00 |
Description
This picturesque stone and cedar-sided Center Entry Colonial sits on an oversized 90' x 150' lot on a premier street within La Grange's esteemed Gold Coast neighborhood. This home offers hardwood floors, built-in cabinetry and expansive room sizes - perfect for everyday living and entertaining. The spacious living room offers a stately gas log fireplace, built-in bookshelves and a wall of windows overlooking the large backyard. The nicely appointed kitchen - which features ample cabinetry, stone countertops, center island, peninsula/breakfast bar and high-end stainless-steel appliances - flows seamlessly into the attached dining room with built-in cabinets flanking the entry to the large window-lined family room. The first floor also features a private den/office with warm knotty pine walls and inviting wood-burning fireplace, an updated powder room, convenient mudroom and back staircase leading to a bedroom with private bath - perfect as a guest suite, playroom or home office. Upstairs there are four additional bedrooms - including a master bedroom with walk-in closet and shared master bath and a hall bath. The lower level features a rec room with built-in bar, laundry room, workroom, tremendous storage and exterior access to the backyard. Outside you'll find a two-car heated garage, large paver brick patio and mature trees. All this in the desirable Cossitt Elementary, Park Jr. High and Lyons Township High School Districts! Easy access to the Stone Avenue train station, the Field Club, La Grange Country Club and all that downtown La Grange has to offer!
Property Specifics
| Single Family | |
| — | |
| — | |
| 1937 | |
| — | |
| COLONIAL | |
| No | |
| — |
| Cook | |
| Gold Coast | |
| 0 / Not Applicable | |
| — | |
| — | |
| — | |
| 11724159 | |
| 18054270050000 |
Nearby Schools
| NAME: | DISTRICT: | DISTANCE: | |
|---|---|---|---|
|
Grade School
Cossitt Avenue Elementary School |
102 | — | |
|
Middle School
Park Junior High School |
102 | Not in DB | |
|
High School
Lyons Twp High School |
204 | Not in DB | |
Property History
| DATE: | EVENT: | PRICE: | SOURCE: |
|---|---|---|---|
| 19 May, 2023 | Sold | $999,700 | MRED MLS |
| 29 Mar, 2023 | Under contract | $999,700 | MRED MLS |
| — | Last price change | $1,100,000 | MRED MLS |
| 1 Mar, 2023 | Listed for sale | $1,100,000 | MRED MLS |
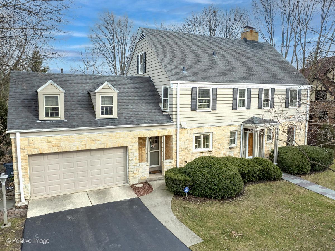
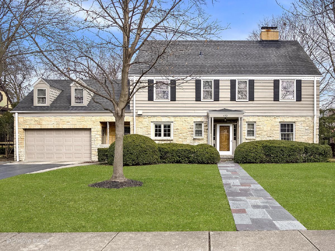
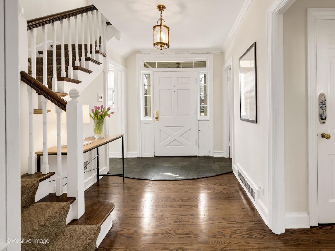
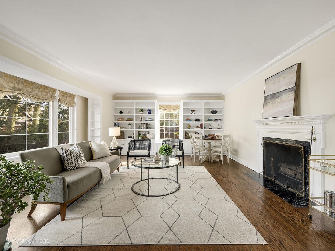
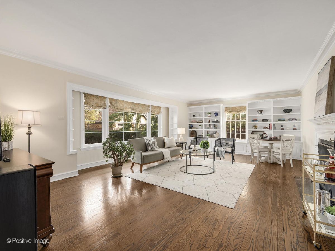
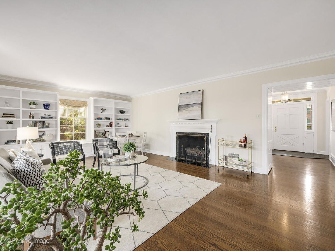
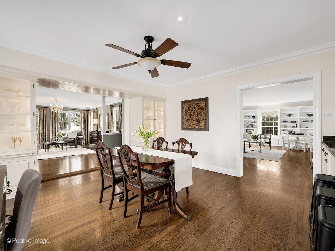
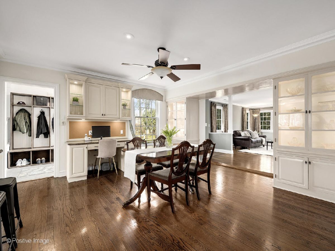
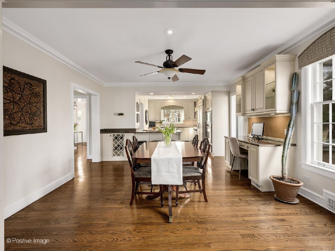
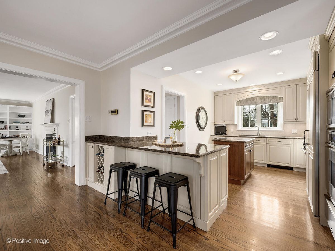
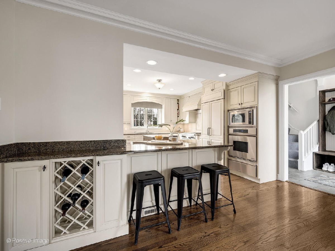
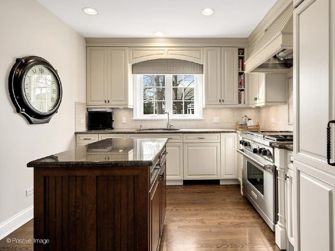
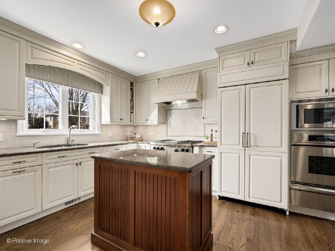
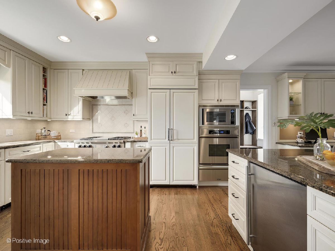
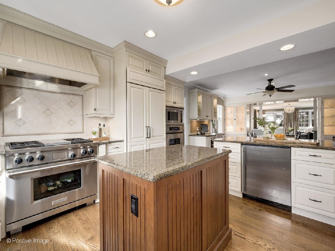
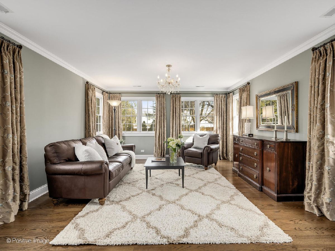
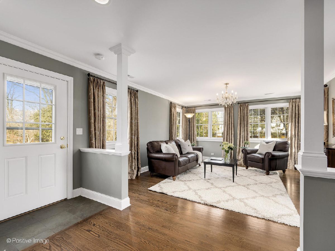
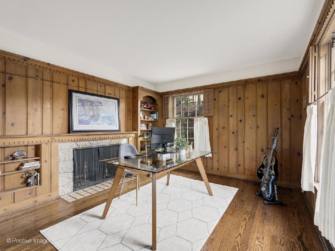
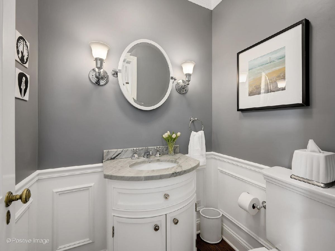
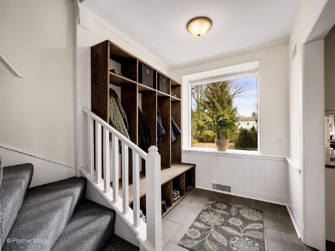
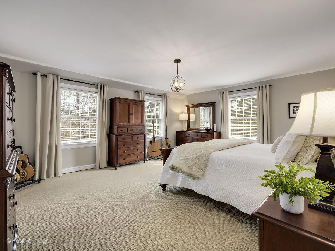
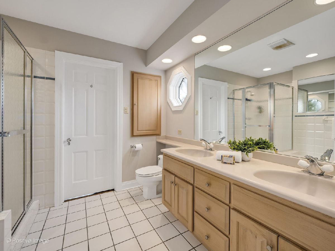
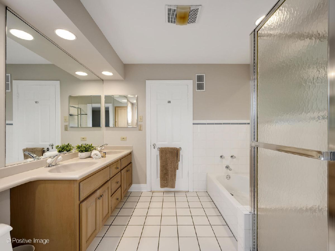
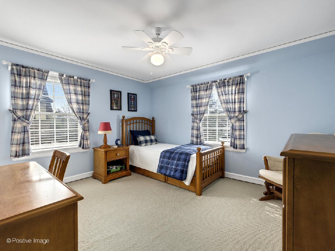
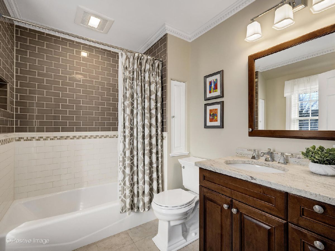
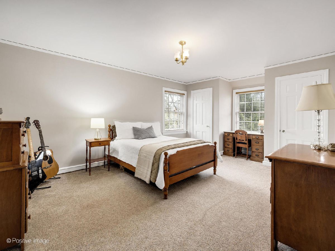
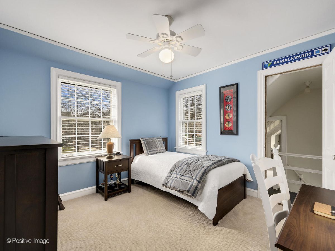
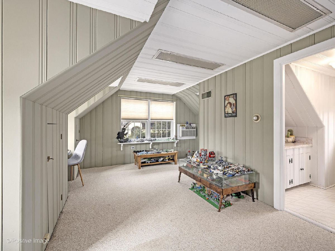
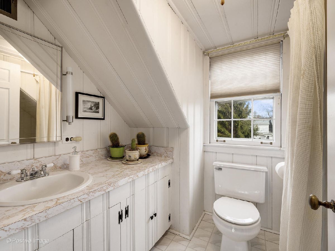
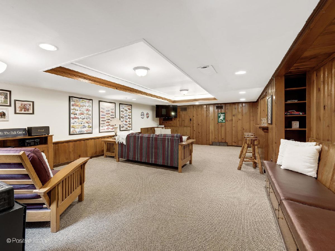
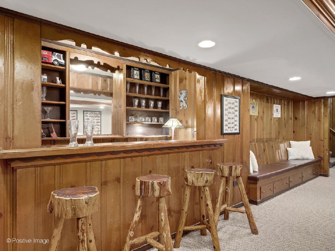
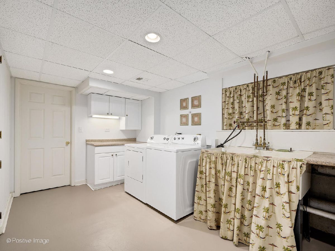
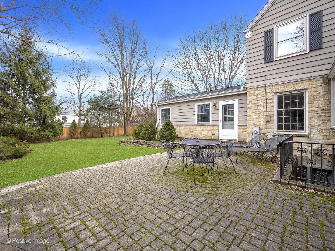
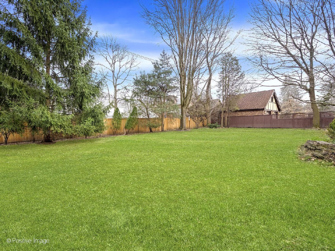
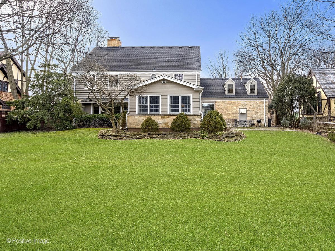
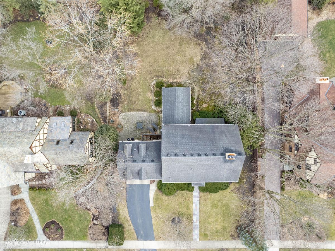
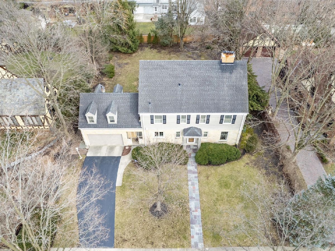
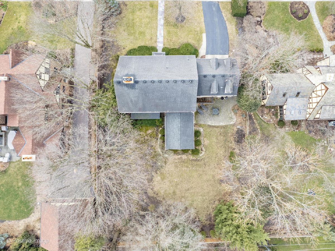
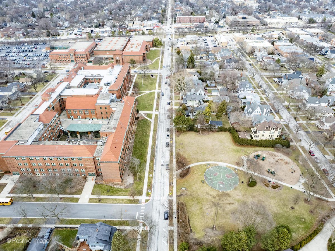
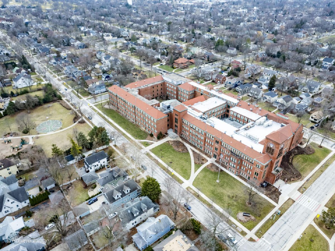
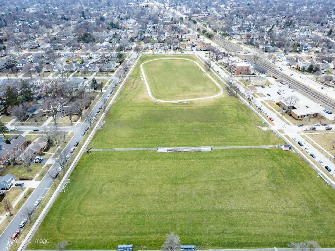
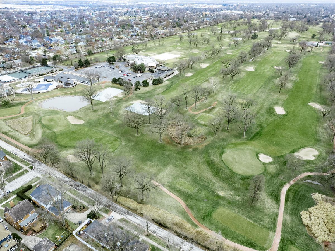
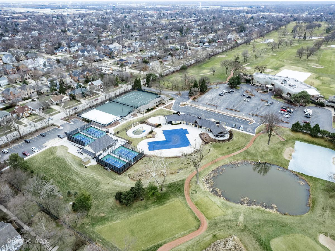
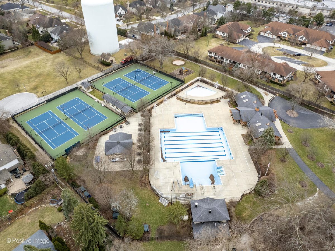
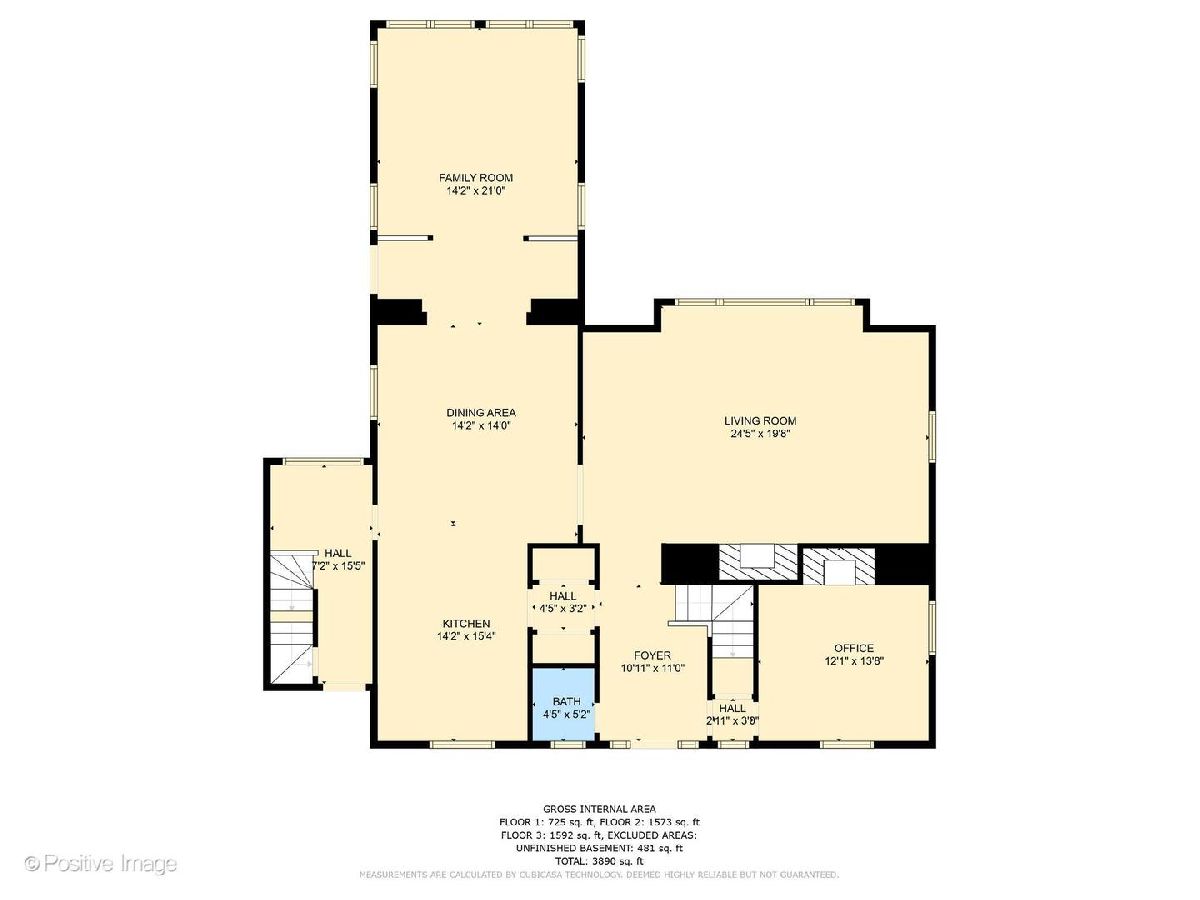
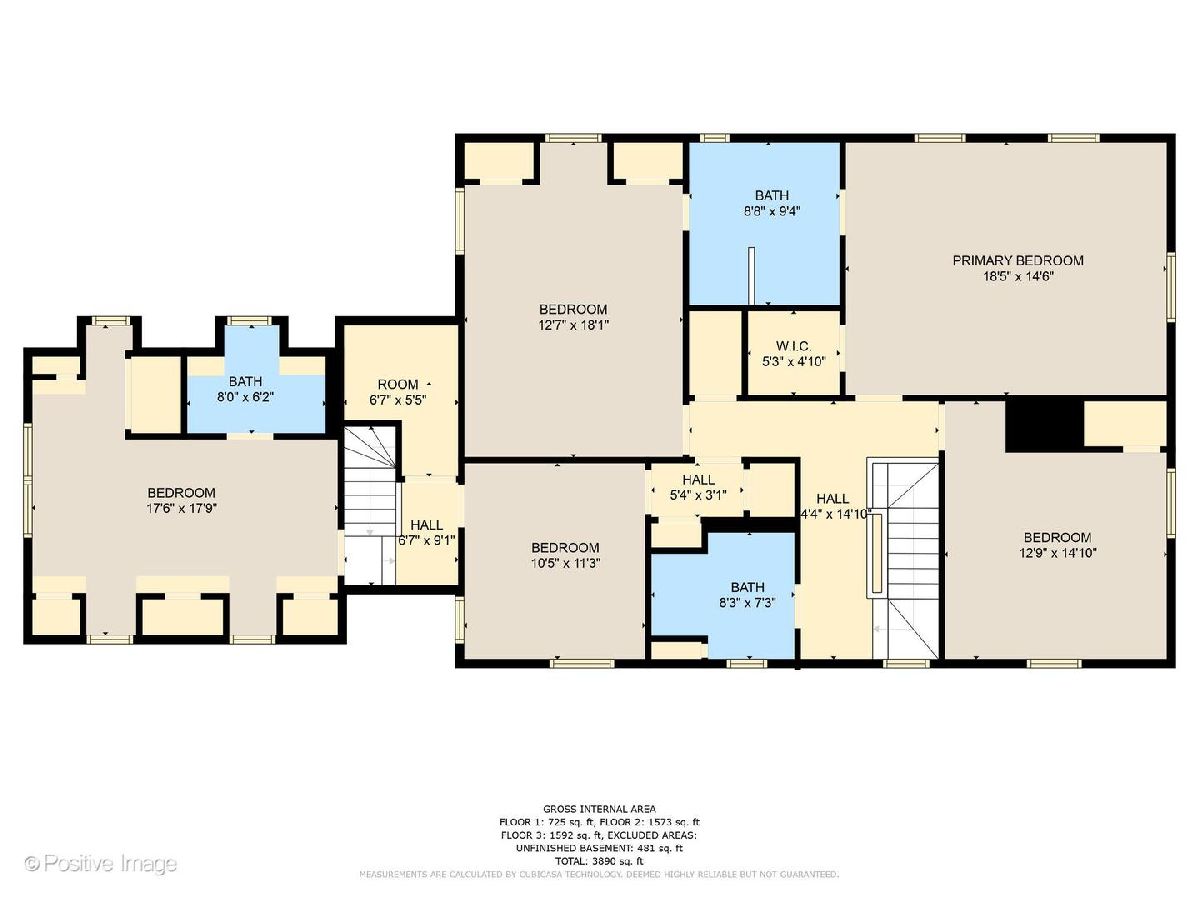
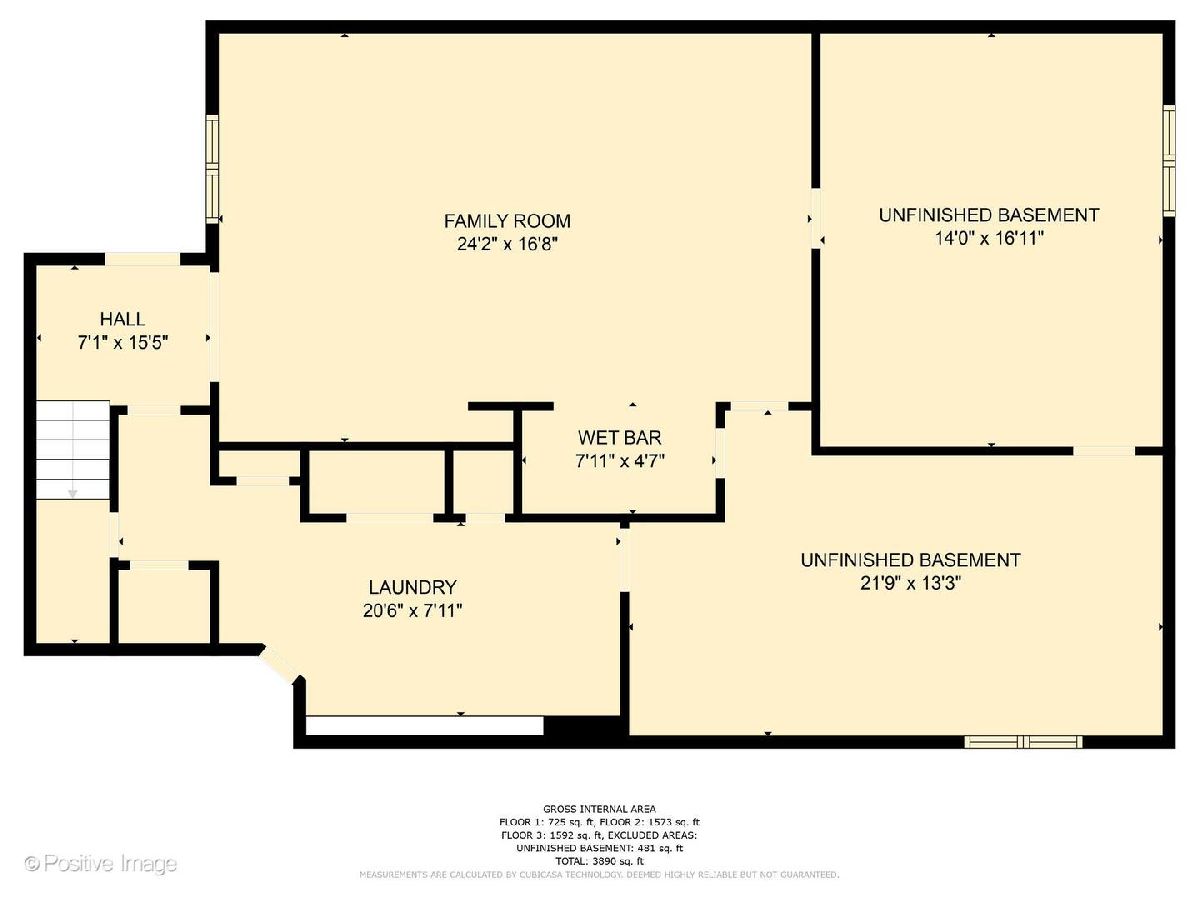
Room Specifics
Total Bedrooms: 5
Bedrooms Above Ground: 5
Bedrooms Below Ground: 0
Dimensions: —
Floor Type: —
Dimensions: —
Floor Type: —
Dimensions: —
Floor Type: —
Dimensions: —
Floor Type: —
Full Bathrooms: 4
Bathroom Amenities: Separate Shower,Double Sink
Bathroom in Basement: 0
Rooms: —
Basement Description: Partially Finished,Exterior Access,Rec/Family Area,Storage Space
Other Specifics
| 2 | |
| — | |
| Asphalt | |
| — | |
| — | |
| 90 X 150 | |
| Pull Down Stair,Unfinished | |
| — | |
| — | |
| — | |
| Not in DB | |
| — | |
| — | |
| — | |
| — |
Tax History
| Year | Property Taxes |
|---|---|
| 2023 | $19,881 |
Contact Agent
Nearby Similar Homes
Nearby Sold Comparables
Contact Agent
Listing Provided By
Coldwell Banker Realty

