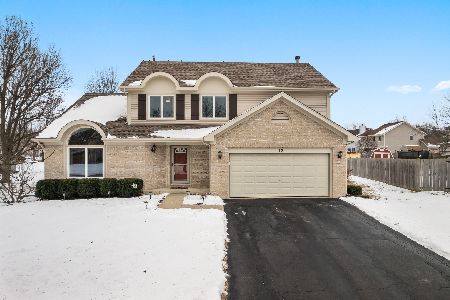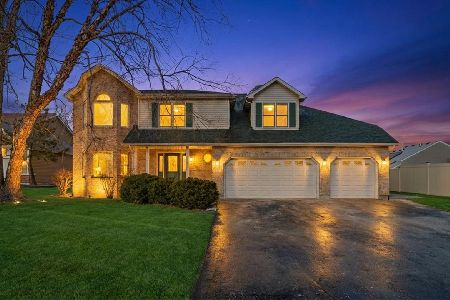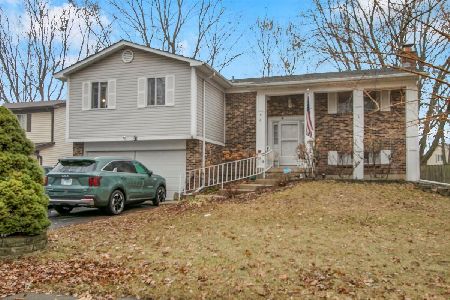424 Butterfly Road, Bolingbrook, Illinois 60490
$215,100
|
Sold
|
|
| Status: | Closed |
| Sqft: | 1,731 |
| Cost/Sqft: | $122 |
| Beds: | 3 |
| Baths: | 4 |
| Year Built: | 2000 |
| Property Taxes: | $7,211 |
| Days On Market: | 2760 |
| Lot Size: | 0,20 |
Description
SHORT SALE APPROVED AT LIST PRICE. QUICK CLOSE POSSIBE! Come see this gorgeous two story 3 bedrooms, 3.1 bath home in Bloomfield West, Main level features powder room, living/dining room combo, kitchen w/maple cabinets, breakfast bar & separate eating area opening to family room, .Second level has Master bedroom w/walk-in closet and bath with double vanity sink. Two additional bedrooms w/large closets and second full bath. Beautifully finished basement including full bath, wet bar and impressive hot tub, great place for entertainment. Home includes 1st floor laundry, attached 2 car garage, fenced yard with patio for your outdoor activities. You do not want to miss this home that has it all!! HOME IS SOLD AS IS
Property Specifics
| Single Family | |
| — | |
| — | |
| 2000 | |
| Full | |
| — | |
| No | |
| 0.2 |
| Will | |
| Bloomfield West | |
| 100 / Annual | |
| None | |
| Lake Michigan | |
| Public Sewer | |
| 10047668 | |
| 1202184090130000 |
Nearby Schools
| NAME: | DISTRICT: | DISTANCE: | |
|---|---|---|---|
|
Grade School
Pioneer Elementary School |
365U | — | |
|
Middle School
Brooks Middle School |
365U | Not in DB | |
|
High School
Bolingbrook High School |
365U | Not in DB | |
Property History
| DATE: | EVENT: | PRICE: | SOURCE: |
|---|---|---|---|
| 30 Jun, 2009 | Sold | $210,000 | MRED MLS |
| 8 Apr, 2009 | Under contract | $229,000 | MRED MLS |
| — | Last price change | $239,000 | MRED MLS |
| 16 Feb, 2009 | Listed for sale | $246,000 | MRED MLS |
| 12 May, 2016 | Sold | $234,900 | MRED MLS |
| 21 Mar, 2016 | Under contract | $234,900 | MRED MLS |
| 17 Mar, 2016 | Listed for sale | $234,900 | MRED MLS |
| 17 May, 2019 | Sold | $215,100 | MRED MLS |
| 28 Jan, 2019 | Under contract | $210,500 | MRED MLS |
| — | Last price change | $235,900 | MRED MLS |
| 10 Aug, 2018 | Listed for sale | $235,900 | MRED MLS |
Room Specifics
Total Bedrooms: 3
Bedrooms Above Ground: 3
Bedrooms Below Ground: 0
Dimensions: —
Floor Type: Wood Laminate
Dimensions: —
Floor Type: Wood Laminate
Full Bathrooms: 4
Bathroom Amenities: Double Sink
Bathroom in Basement: 1
Rooms: Bonus Room,Recreation Room
Basement Description: Finished
Other Specifics
| 2 | |
| Concrete Perimeter | |
| Asphalt | |
| Patio | |
| — | |
| 70 X 125 | |
| — | |
| Full | |
| Bar-Wet | |
| — | |
| Not in DB | |
| Sidewalks, Street Lights, Street Paved | |
| — | |
| — | |
| — |
Tax History
| Year | Property Taxes |
|---|---|
| 2009 | $5,554 |
| 2016 | $5,960 |
| 2019 | $7,211 |
Contact Agent
Nearby Similar Homes
Nearby Sold Comparables
Contact Agent
Listing Provided By
Coldwell Banker Stratford Place








