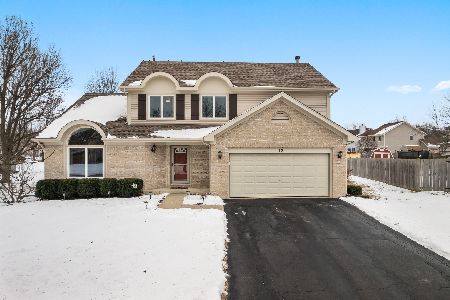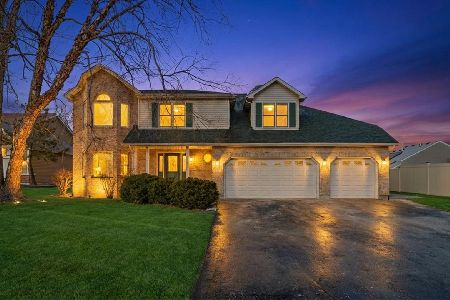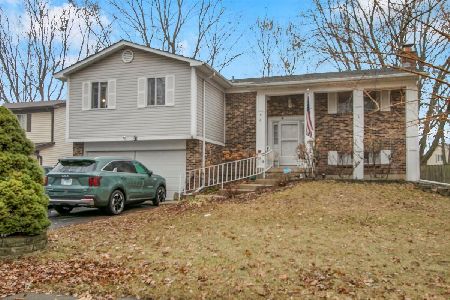424 Butterfly Road, Bolingbrook, Illinois 60490
$234,900
|
Sold
|
|
| Status: | Closed |
| Sqft: | 1,731 |
| Cost/Sqft: | $136 |
| Beds: | 3 |
| Baths: | 4 |
| Year Built: | 2000 |
| Property Taxes: | $5,960 |
| Days On Market: | 3636 |
| Lot Size: | 0,00 |
Description
AMAZING HOME IN BLOOMFIELD WEST! 3 BEDROOM, 3 1/2 BATH 2 STORY SINGLE FAMILY HOME WITH PARTIAL BRICK FRONT AND INCLUDES FRONT PORCH. MAIN LEVEL BOASTS LIVING ROOM/DINING ROOM COMBO, 19X10 KITCHEN W/MAPLE CABS & SEP EATING AREA WHICH OPENS TO FAMILY ROOM! BREAKFAST BAR! MASTER BEDROOM INCLUDES W-I-C AND DUAL BOWL VANITY IN BATHROOM. 2 ADDITIONAL BEDROOMS ARE VERY NEUTRAL AND HAVE LARGER CLOSETS! DYNAMIC FULL FINISHED BASEMENT (BEST BASEMENT IN SUBDIVISION)INCLUDES BAR, FULL FINISHED BASEMENT AND HOT TUB. HOME INCLUDES 1ST FLOOR LAUNDRY AND A 2 CAR GARAGE. RADON SYSTEM ALREADY INSTALLED.
Property Specifics
| Single Family | |
| — | |
| — | |
| 2000 | |
| Full | |
| — | |
| No | |
| — |
| Will | |
| Bloomfield West | |
| 100 / Annual | |
| None | |
| Lake Michigan | |
| Public Sewer | |
| 09169185 | |
| 1202184090130000 |
Nearby Schools
| NAME: | DISTRICT: | DISTANCE: | |
|---|---|---|---|
|
Grade School
Pioneer Elementary School |
365U | — | |
|
Middle School
Brooks Middle School |
365U | Not in DB | |
|
High School
Bolingbrook High School |
365U | Not in DB | |
Property History
| DATE: | EVENT: | PRICE: | SOURCE: |
|---|---|---|---|
| 30 Jun, 2009 | Sold | $210,000 | MRED MLS |
| 8 Apr, 2009 | Under contract | $229,000 | MRED MLS |
| — | Last price change | $239,000 | MRED MLS |
| 16 Feb, 2009 | Listed for sale | $246,000 | MRED MLS |
| 12 May, 2016 | Sold | $234,900 | MRED MLS |
| 21 Mar, 2016 | Under contract | $234,900 | MRED MLS |
| 17 Mar, 2016 | Listed for sale | $234,900 | MRED MLS |
| 17 May, 2019 | Sold | $215,100 | MRED MLS |
| 28 Jan, 2019 | Under contract | $210,500 | MRED MLS |
| — | Last price change | $235,900 | MRED MLS |
| 10 Aug, 2018 | Listed for sale | $235,900 | MRED MLS |
Room Specifics
Total Bedrooms: 3
Bedrooms Above Ground: 3
Bedrooms Below Ground: 0
Dimensions: —
Floor Type: Wood Laminate
Dimensions: —
Floor Type: Wood Laminate
Full Bathrooms: 4
Bathroom Amenities: Double Sink
Bathroom in Basement: 1
Rooms: Bonus Room,Recreation Room
Basement Description: Finished
Other Specifics
| 2 | |
| Concrete Perimeter | |
| Asphalt | |
| Patio | |
| — | |
| 70 X 125 | |
| — | |
| Full | |
| Bar-Wet | |
| — | |
| Not in DB | |
| Sidewalks, Street Lights, Street Paved | |
| — | |
| — | |
| — |
Tax History
| Year | Property Taxes |
|---|---|
| 2009 | $5,554 |
| 2016 | $5,960 |
| 2019 | $7,211 |
Contact Agent
Nearby Similar Homes
Nearby Sold Comparables
Contact Agent
Listing Provided By
Wilk Real Estate








