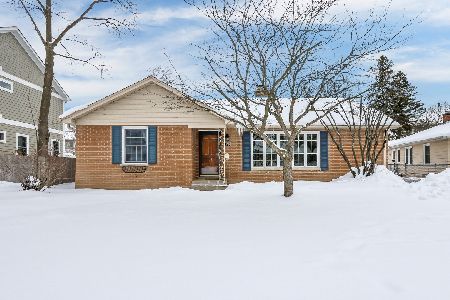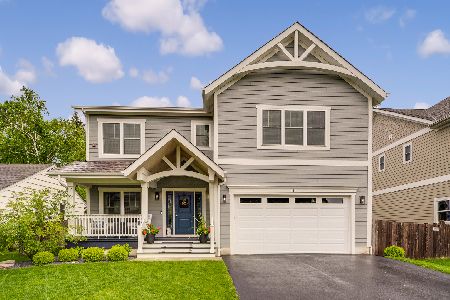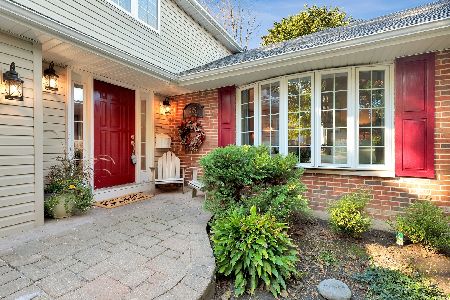424 Carter Street, Libertyville, Illinois 60048
$316,000
|
Sold
|
|
| Status: | Closed |
| Sqft: | 1,550 |
| Cost/Sqft: | $199 |
| Beds: | 3 |
| Baths: | 2 |
| Year Built: | 1950 |
| Property Taxes: | $8,003 |
| Days On Market: | 2810 |
| Lot Size: | 0,18 |
Description
THE PERFECT HOME YOU'VE BEEN SEARCHING FOR IS HERE! CHARMING ALL BRICK RANCH ON ONE OF THE MOST DESIRABLE STREETS IN LIBERTYVILLE. COMPLETELY UPGRADED KITCHEN WITH BRAND NEW SS APPLIANCES AND NEW COUNTER TOPS, CONNECTS TO GORGEOUS SUN ROOM! ENORMOUS FAMILY ROOM/DINING ROOM PERFECT FOR ENTERTAINING THE WHOLE FAMILY. 3 SPACIOUS BEDROOMS WITH 2 FULL REMODELED BATHROOMS. FENCED IN BACK YARD. WALKING DISTANCE TO GRADE SCHOOL, JR HIGH, HIGH SCHOOL, DOWNTOWN, PARK, & METRA!!! WONDERFUL NEIGHBORHOOD!! DON'T MISS OUT!!
Property Specifics
| Single Family | |
| — | |
| Ranch | |
| 1950 | |
| None | |
| — | |
| No | |
| 0.18 |
| Lake | |
| — | |
| 0 / Not Applicable | |
| None | |
| Public | |
| Public Sewer | |
| 09988274 | |
| 11211110100000 |
Nearby Schools
| NAME: | DISTRICT: | DISTANCE: | |
|---|---|---|---|
|
Grade School
Rockland Elementary School |
70 | — | |
|
Middle School
Highland Middle School |
70 | Not in DB | |
|
High School
Libertyville High School |
128 | Not in DB | |
Property History
| DATE: | EVENT: | PRICE: | SOURCE: |
|---|---|---|---|
| 20 Aug, 2008 | Sold | $395,000 | MRED MLS |
| 17 Jun, 2008 | Under contract | $409,000 | MRED MLS |
| 2 Jun, 2008 | Listed for sale | $409,000 | MRED MLS |
| 8 Aug, 2016 | Under contract | $0 | MRED MLS |
| 4 Aug, 2016 | Listed for sale | $0 | MRED MLS |
| 7 Oct, 2016 | Listed for sale | $0 | MRED MLS |
| 29 Aug, 2018 | Sold | $316,000 | MRED MLS |
| 30 Jul, 2018 | Under contract | $309,000 | MRED MLS |
| — | Last price change | $325,000 | MRED MLS |
| 17 Jun, 2018 | Listed for sale | $329,000 | MRED MLS |
| 15 Mar, 2021 | Sold | $350,000 | MRED MLS |
| 10 Feb, 2021 | Under contract | $367,000 | MRED MLS |
| 10 Feb, 2021 | Listed for sale | $367,000 | MRED MLS |
Room Specifics
Total Bedrooms: 3
Bedrooms Above Ground: 3
Bedrooms Below Ground: 0
Dimensions: —
Floor Type: Hardwood
Dimensions: —
Floor Type: Hardwood
Full Bathrooms: 2
Bathroom Amenities: —
Bathroom in Basement: 0
Rooms: Bonus Room
Basement Description: None
Other Specifics
| 3 | |
| Concrete Perimeter | |
| Asphalt | |
| Patio, Storms/Screens | |
| Fenced Yard | |
| 60X130 | |
| Pull Down Stair | |
| None | |
| First Floor Bedroom | |
| Range, Microwave, Dishwasher, Refrigerator, Washer, Dryer, Disposal | |
| Not in DB | |
| — | |
| — | |
| — | |
| Wood Burning |
Tax History
| Year | Property Taxes |
|---|---|
| 2008 | $5,989 |
| 2018 | $8,003 |
| 2021 | $7,987 |
Contact Agent
Nearby Similar Homes
Nearby Sold Comparables
Contact Agent
Listing Provided By
Sam Valadez, Realtor












