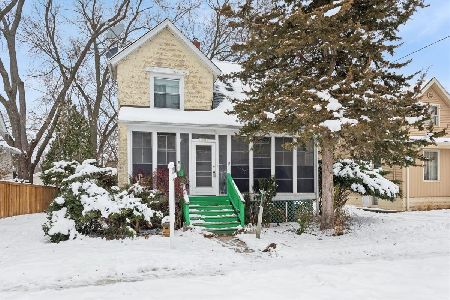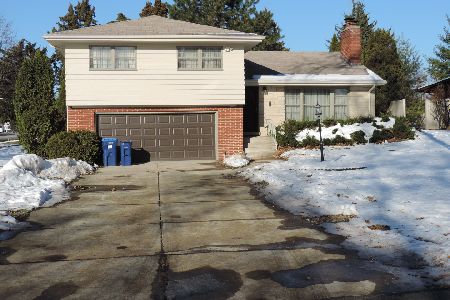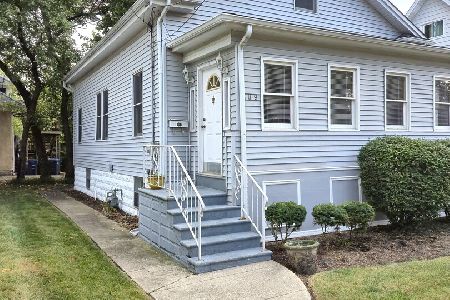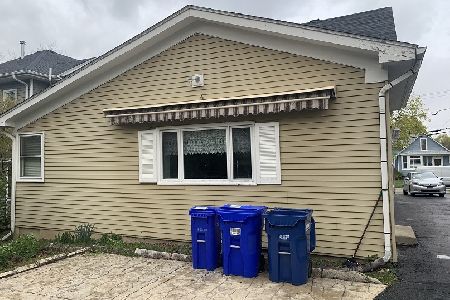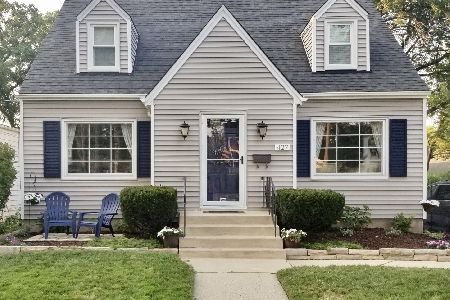424 Illinois Street, Wheaton, Illinois 60187
$656,500
|
Sold
|
|
| Status: | Closed |
| Sqft: | 3,075 |
| Cost/Sqft: | $221 |
| Beds: | 4 |
| Baths: | 5 |
| Year Built: | 2009 |
| Property Taxes: | $16,216 |
| Days On Market: | 2444 |
| Lot Size: | 0,19 |
Description
Wheaton North Side blks from downtown & train. Custom built 4-5 bedroom 2 sty craftsman style home w/4.1 baths. Incredible woodworking, solid hardwood doors & flooring throughout. Gourmet kitchen opens to large family room with large center island, custom cabinetry, granite counters & all stainless appliances. Large formal dining rm great for entertaining w/white wainscoting & dark wood trayed ceiling. Spacious master bedroom w/multiple closets. Private master bath retreat features custom vanity w/ double sinks, claw foot tub & separate multi-head shower. Bed 2-3 share Jack & Jill bath, Bed 4 with private full bath. Huge 49x25 finished basement w/full bath & 5th bedroom/office. Oversized garage w/8' high garage doors. Blks from train, schools & downtown.
Property Specifics
| Single Family | |
| — | |
| — | |
| 2009 | |
| Full | |
| — | |
| No | |
| 0.19 |
| Du Page | |
| — | |
| 0 / Not Applicable | |
| None | |
| Lake Michigan | |
| Public Sewer | |
| 10342860 | |
| 0516415006 |
Nearby Schools
| NAME: | DISTRICT: | DISTANCE: | |
|---|---|---|---|
|
Grade School
Lowell Elementary School |
200 | — | |
|
Middle School
Franklin Middle School |
200 | Not in DB | |
|
High School
Wheaton North High School |
200 | Not in DB | |
Property History
| DATE: | EVENT: | PRICE: | SOURCE: |
|---|---|---|---|
| 7 Apr, 2015 | Under contract | $0 | MRED MLS |
| 7 Apr, 2015 | Listed for sale | $0 | MRED MLS |
| 11 Jun, 2019 | Sold | $656,500 | MRED MLS |
| 26 Apr, 2019 | Under contract | $679,000 | MRED MLS |
| 12 Apr, 2019 | Listed for sale | $679,000 | MRED MLS |
Room Specifics
Total Bedrooms: 5
Bedrooms Above Ground: 4
Bedrooms Below Ground: 1
Dimensions: —
Floor Type: Hardwood
Dimensions: —
Floor Type: Hardwood
Dimensions: —
Floor Type: Hardwood
Dimensions: —
Floor Type: —
Full Bathrooms: 5
Bathroom Amenities: Separate Shower,Double Sink,Soaking Tub
Bathroom in Basement: 1
Rooms: Recreation Room,Bedroom 5,Mud Room
Basement Description: Finished
Other Specifics
| 2 | |
| Concrete Perimeter | |
| Asphalt | |
| Balcony, Stamped Concrete Patio, Storms/Screens | |
| — | |
| 50X165 | |
| — | |
| Full | |
| Hardwood Floors, Second Floor Laundry, Built-in Features, Walk-In Closet(s) | |
| Range, Dishwasher, Refrigerator, Washer, Dryer, Disposal, Stainless Steel Appliance(s) | |
| Not in DB | |
| — | |
| — | |
| — | |
| Gas Log, Gas Starter |
Tax History
| Year | Property Taxes |
|---|---|
| 2019 | $16,216 |
Contact Agent
Nearby Similar Homes
Nearby Sold Comparables
Contact Agent
Listing Provided By
Discover Real Estate

