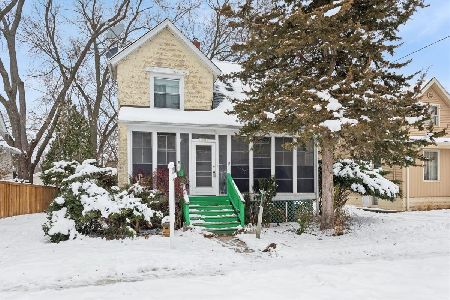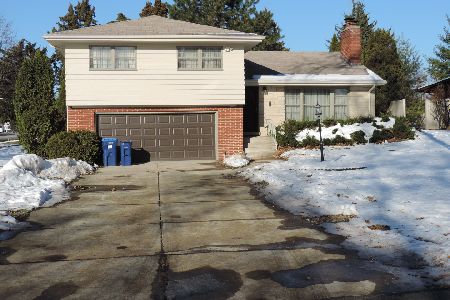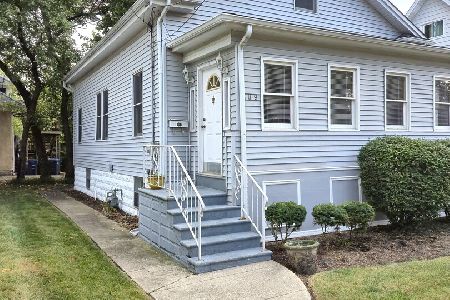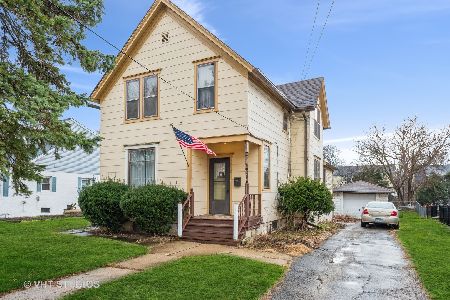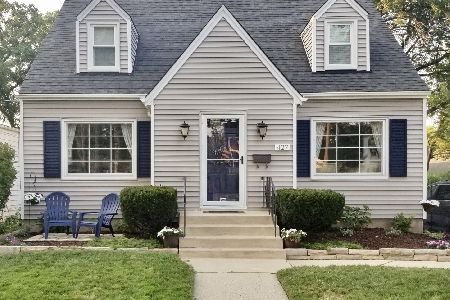430 Illinois Street, Wheaton, Illinois 60187
$235,000
|
Sold
|
|
| Status: | Closed |
| Sqft: | 2,396 |
| Cost/Sqft: | $134 |
| Beds: | 4 |
| Baths: | 2 |
| Year Built: | 1955 |
| Property Taxes: | $9,101 |
| Days On Market: | 3581 |
| Lot Size: | 0,19 |
Description
In-Town Beauty ~ Walk to Town, French Market & Train! Gorgeous Hardwood Floors ~ Remodeled Kitchen with Granite Countertops, Planning Desk & Tons of Cabinet Space ~ Spacious Family Room with Built-In Bookshelves, Fireplace and Vaulted Ceiling ~ Two 1st Floor Bedrooms with Hardwood Flooring ~ 1st Floor Full Bath ~ Luxury Master Suite with Vaulted Ceiling and 2-Huge Closets ~ Master Bath with Whirlpool Tub, Separate Shower and Double Sink ~ 2nd Floor Bedroom with Large Closet and Computer Nook ~ Partially Finished Basement with Laundry Room, Lots of Storage Room and Exterior Access ~ Unbelievable 2-1/2 car garage is every Hobbyist or Mechanic's dream with Additional 14 Ft of Depth for Workspace Plus Loft above! 2 Hot Water Heaters 2000 ~ AC / Furnace 2005 ~ Anderson Windows 2000 ~ Brand New Driveway (Complete Tear-Out and Re-Poured) ~ New Roof on Family Room/Dining Room 2014 ~ Convenient to Everything!
Property Specifics
| Single Family | |
| — | |
| — | |
| 1955 | |
| Full | |
| — | |
| No | |
| 0.19 |
| Du Page | |
| — | |
| 0 / Not Applicable | |
| None | |
| Lake Michigan | |
| Public Sewer | |
| 09152972 | |
| 0516415008 |
Nearby Schools
| NAME: | DISTRICT: | DISTANCE: | |
|---|---|---|---|
|
Grade School
Lowell Elementary School |
200 | — | |
|
Middle School
Franklin Middle School |
200 | Not in DB | |
|
High School
Wheaton North High School |
200 | Not in DB | |
Property History
| DATE: | EVENT: | PRICE: | SOURCE: |
|---|---|---|---|
| 4 May, 2016 | Sold | $235,000 | MRED MLS |
| 6 Mar, 2016 | Under contract | $319,900 | MRED MLS |
| 1 Mar, 2016 | Listed for sale | $319,900 | MRED MLS |
Room Specifics
Total Bedrooms: 4
Bedrooms Above Ground: 4
Bedrooms Below Ground: 0
Dimensions: —
Floor Type: Wood Laminate
Dimensions: —
Floor Type: Hardwood
Dimensions: —
Floor Type: Hardwood
Full Bathrooms: 2
Bathroom Amenities: Whirlpool,Separate Shower,Double Sink
Bathroom in Basement: 0
Rooms: Recreation Room
Basement Description: Partially Finished
Other Specifics
| 2.5 | |
| Concrete Perimeter | |
| Asphalt | |
| Deck, Porch | |
| Landscaped | |
| 50 X 166 | |
| Pull Down Stair | |
| Full | |
| Vaulted/Cathedral Ceilings, Skylight(s), Hardwood Floors, Wood Laminate Floors, First Floor Bedroom, First Floor Full Bath | |
| Range, Dishwasher, Refrigerator, Washer, Dryer | |
| Not in DB | |
| Sidewalks, Street Lights, Street Paved | |
| — | |
| — | |
| Gas Log, Gas Starter |
Tax History
| Year | Property Taxes |
|---|---|
| 2016 | $9,101 |
Contact Agent
Nearby Similar Homes
Nearby Sold Comparables
Contact Agent
Listing Provided By
Baird & Warner

