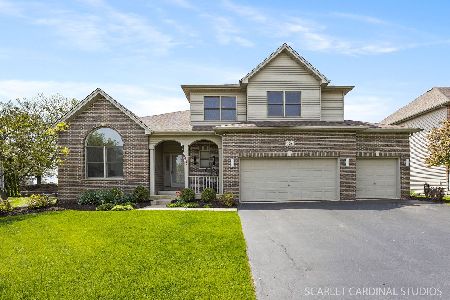424 Sudbury Circle, Oswego, Illinois 60543
$425,000
|
Sold
|
|
| Status: | Closed |
| Sqft: | 2,400 |
| Cost/Sqft: | $183 |
| Beds: | 4 |
| Baths: | 3 |
| Year Built: | 2005 |
| Property Taxes: | $8,360 |
| Days On Market: | 1380 |
| Lot Size: | 0,25 |
Description
Come See This Well Maintained Home With Great Curb Appeal, Brick Elevation and Covered Front Porch For Sitting and Relaxing. This Home Offers an Open Floor Plan, 9 Ft Ceilings and Vaulted Family Room With Soaring Brick Fireplace. Large Eat-In Kitchen Will Please the Chef of the Family. Features Include Hardwood Floors, Plenty of Custom Maple Cabinets, Corian Countertops and Stainless Appliances. Formal Living Room and Dining Room Perfect for Entertaining. Master Suite With Large Bathroom Which Includes a Soaking Tub, Double Bowl Sinks and Separate Shower. 3 Nice Sized Bedrooms With Tons of Closet Space. Basement Can Be Finished and Offers High 8'6" Ceilings and Rough-In Bath. Plenty of Space in the Oversized 3 Car Garage, Beautiful Yard! This Home Has 2 Furnaces Zoned for Comfort, Most Carpet 1 Year Old.
Property Specifics
| Single Family | |
| — | |
| — | |
| 2005 | |
| — | |
| — | |
| No | |
| 0.25 |
| Kendall | |
| Deerpath Creek | |
| 145 / Annual | |
| — | |
| — | |
| — | |
| 11380955 | |
| 0329131013 |
Nearby Schools
| NAME: | DISTRICT: | DISTANCE: | |
|---|---|---|---|
|
Grade School
Prairie Point Elementary School |
308 | — | |
|
Middle School
Traughber Junior High School |
308 | Not in DB | |
|
High School
Oswego High School |
308 | Not in DB | |
Property History
| DATE: | EVENT: | PRICE: | SOURCE: |
|---|---|---|---|
| 27 Jul, 2012 | Sold | $235,000 | MRED MLS |
| 20 Jun, 2012 | Under contract | $249,900 | MRED MLS |
| 1 Jun, 2012 | Listed for sale | $249,900 | MRED MLS |
| 27 May, 2022 | Sold | $425,000 | MRED MLS |
| 4 May, 2022 | Under contract | $439,900 | MRED MLS |
| — | Last price change | $449,900 | MRED MLS |
| 21 Apr, 2022 | Listed for sale | $449,900 | MRED MLS |
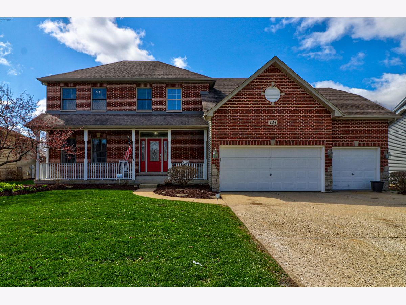
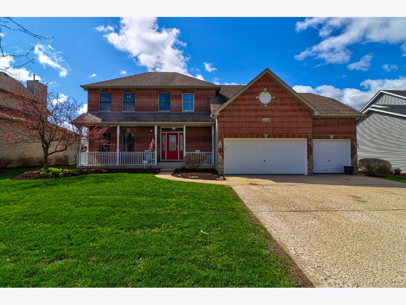
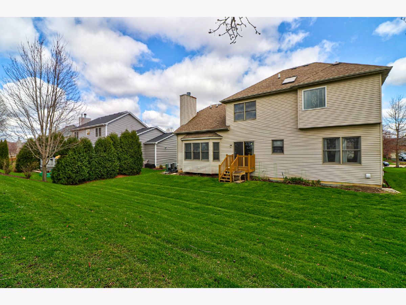
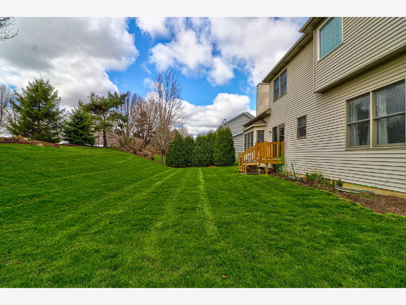
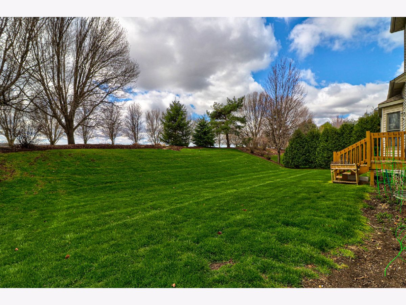
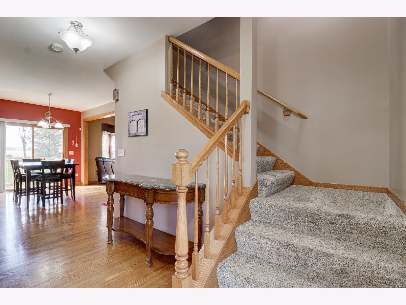
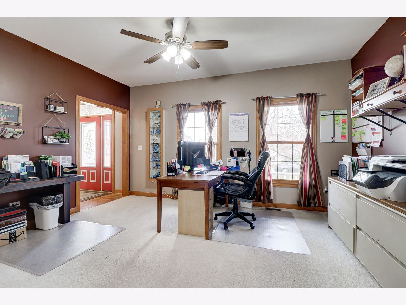
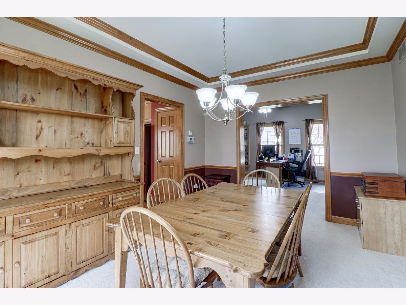
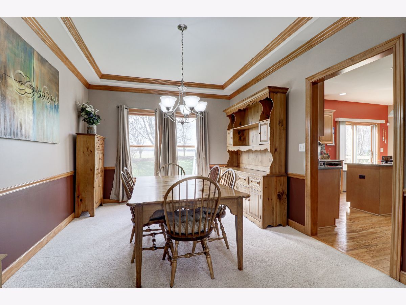
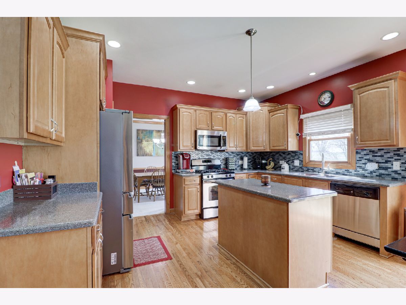
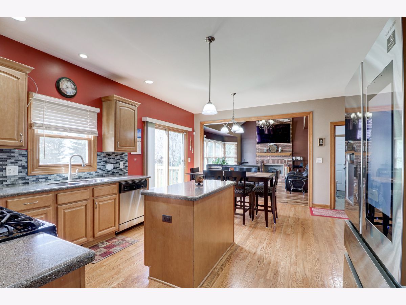
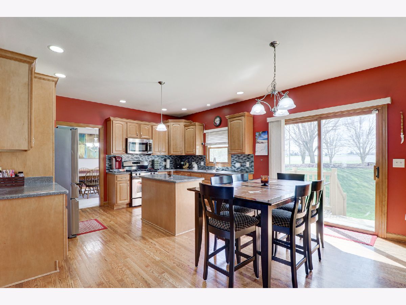
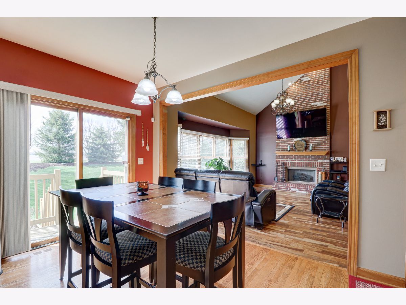
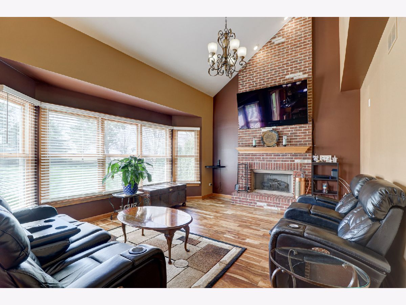
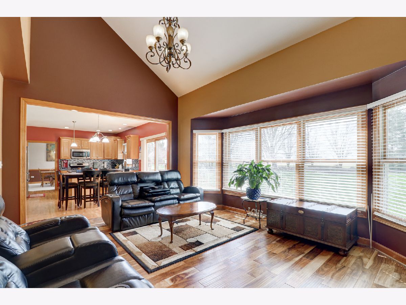
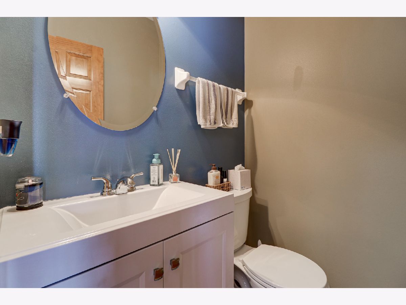
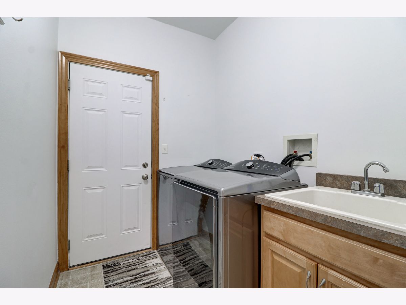
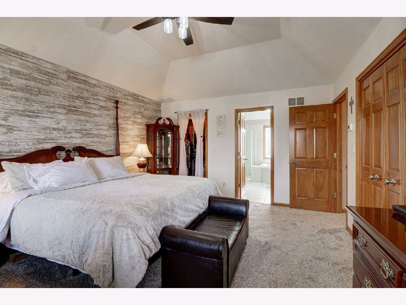
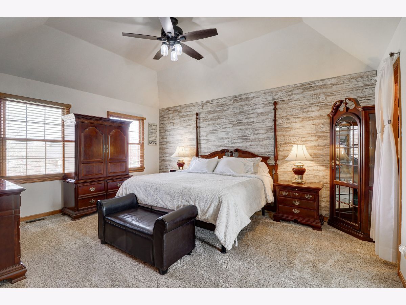
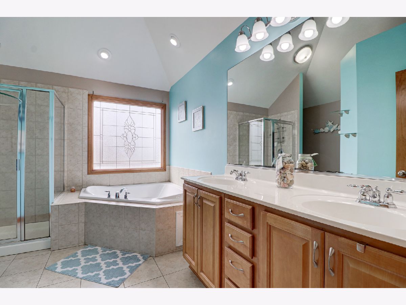
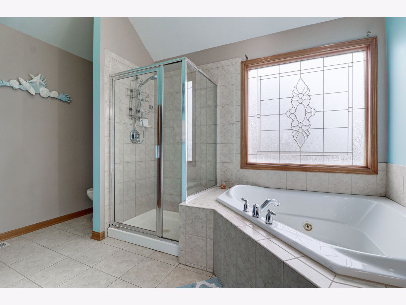
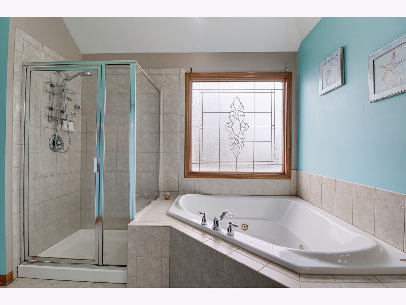
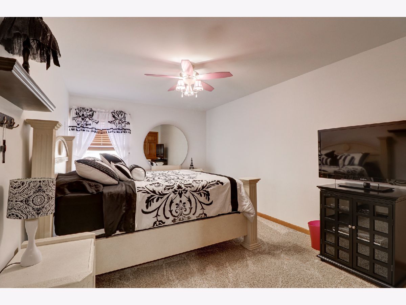
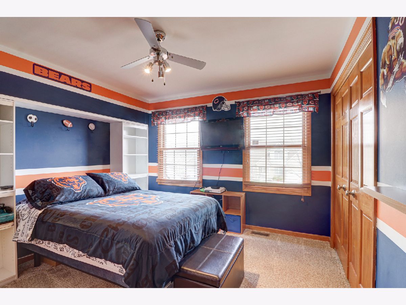
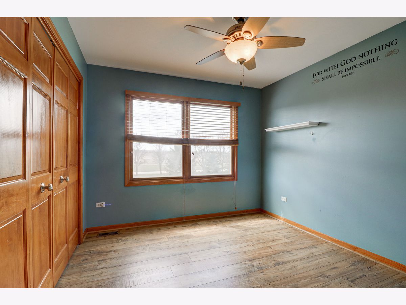
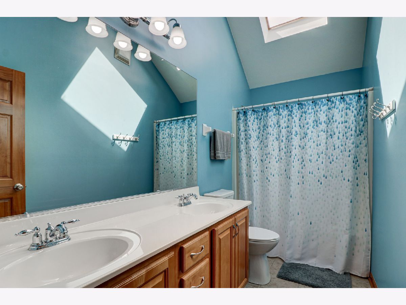
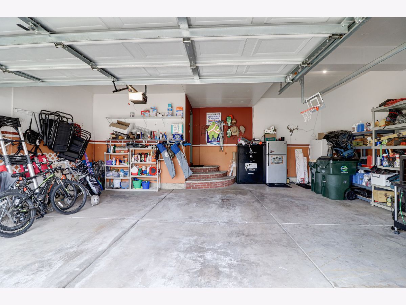
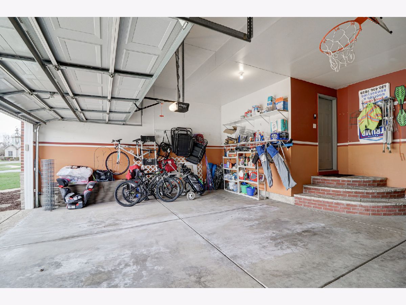
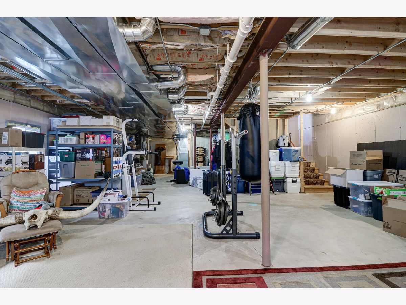
Room Specifics
Total Bedrooms: 4
Bedrooms Above Ground: 4
Bedrooms Below Ground: 0
Dimensions: —
Floor Type: —
Dimensions: —
Floor Type: —
Dimensions: —
Floor Type: —
Full Bathrooms: 3
Bathroom Amenities: Whirlpool,Separate Shower,Double Sink,Soaking Tub
Bathroom in Basement: 0
Rooms: —
Basement Description: Unfinished,Bathroom Rough-In
Other Specifics
| 3 | |
| — | |
| Concrete | |
| — | |
| — | |
| 75X140X75X140 | |
| Full,Unfinished | |
| — | |
| — | |
| — | |
| Not in DB | |
| — | |
| — | |
| — | |
| — |
Tax History
| Year | Property Taxes |
|---|---|
| 2012 | $7,899 |
| 2022 | $8,360 |
Contact Agent
Nearby Similar Homes
Nearby Sold Comparables
Contact Agent
Listing Provided By
Premier Realty Chicagoland






