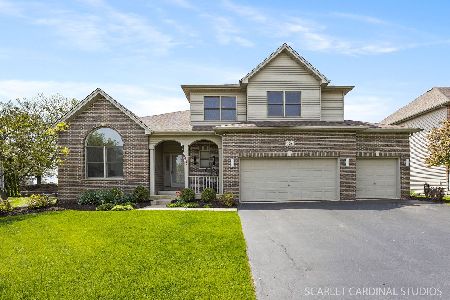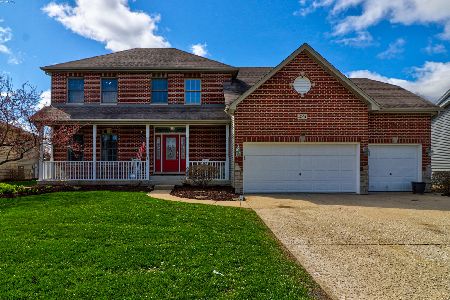426 Sudbury Circle, Oswego, Illinois 60543
$300,500
|
Sold
|
|
| Status: | Closed |
| Sqft: | 2,588 |
| Cost/Sqft: | $122 |
| Beds: | 4 |
| Baths: | 3 |
| Year Built: | 2003 |
| Property Taxes: | $9,764 |
| Days On Market: | 2426 |
| Lot Size: | 0,25 |
Description
NEW ROOF 5/13/19, FRESH PAINT, NEW MAYTAG STAINLESS KITCHEN APPLIANCES & ALL NEW CARPET 5/24/19. NEW FURNACE & CAC 2017. Located in Deerpath Creek! 4 BR, 3 Bath, Den & Bonus Loft! Convenient First Floor Bedroom & Full Bath on 1st Floor Too. Kitchen w/Granite Tops & Recently Refinished Hardwood Floors! MBR w/Tray Ceiling, Walk-In Closet & Private Bath w/Sep Shower & Jet Tub & QUARTZ Vanity Top! Family Rm w/Brick Face Fireplace & Built-In's! NEW Energy Efficient LENNOX Furnace & Central Air - 2017! First FL Bedroom + Full Bath on 1st FL! Bath. 3Car Garage! Professionally Maintained Yard w/ Landscaped Berm for Extra Privacy & No Rear Yard Neighbors. Move in Ready!
Property Specifics
| Single Family | |
| — | |
| — | |
| 2003 | |
| Full | |
| CAMBRIDGE | |
| No | |
| 0.25 |
| Kendall | |
| Deerpath Creek | |
| 135 / Annual | |
| Insurance,Other | |
| Public | |
| Public Sewer, Sewer-Storm | |
| 10413242 | |
| 0329131014 |
Nearby Schools
| NAME: | DISTRICT: | DISTANCE: | |
|---|---|---|---|
|
Grade School
Prairie Point Elementary School |
308 | — | |
|
Middle School
Traughber Junior High School |
308 | Not in DB | |
|
High School
Oswego High School |
308 | Not in DB | |
Property History
| DATE: | EVENT: | PRICE: | SOURCE: |
|---|---|---|---|
| 14 Jan, 2017 | Under contract | $0 | MRED MLS |
| 8 Dec, 2016 | Listed for sale | $0 | MRED MLS |
| 29 Jul, 2017 | Under contract | $0 | MRED MLS |
| 26 Jun, 2017 | Listed for sale | $0 | MRED MLS |
| 9 Aug, 2019 | Sold | $300,500 | MRED MLS |
| 12 Jul, 2019 | Under contract | $314,900 | MRED MLS |
| 10 Jun, 2019 | Listed for sale | $314,900 | MRED MLS |
| 30 Jun, 2025 | Sold | $490,000 | MRED MLS |
| 23 May, 2025 | Under contract | $499,000 | MRED MLS |
| 15 May, 2025 | Listed for sale | $499,000 | MRED MLS |
Room Specifics
Total Bedrooms: 4
Bedrooms Above Ground: 4
Bedrooms Below Ground: 0
Dimensions: —
Floor Type: Carpet
Dimensions: —
Floor Type: Carpet
Dimensions: —
Floor Type: Carpet
Full Bathrooms: 3
Bathroom Amenities: Whirlpool,Separate Shower,Double Sink
Bathroom in Basement: 0
Rooms: Breakfast Room,Den,Bonus Room,Foyer
Basement Description: Unfinished
Other Specifics
| 3 | |
| Concrete Perimeter | |
| Asphalt | |
| — | |
| Beach,Landscaped | |
| 70X144X95X140 | |
| — | |
| Full | |
| Hardwood Floors, First Floor Bedroom, First Floor Laundry | |
| Range, Microwave, Dishwasher, Disposal | |
| Not in DB | |
| — | |
| — | |
| — | |
| Wood Burning, Gas Starter |
Tax History
| Year | Property Taxes |
|---|---|
| 2019 | $9,764 |
| 2025 | $10,153 |
Contact Agent
Nearby Similar Homes
Nearby Sold Comparables
Contact Agent
Listing Provided By
RE/MAX of Naperville









