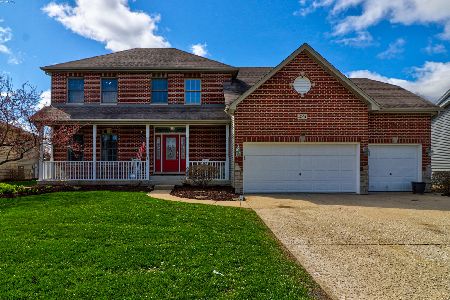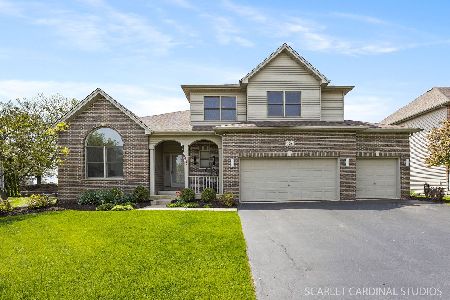438 Sudbury Circle, Oswego, Illinois 60543
$324,000
|
Sold
|
|
| Status: | Closed |
| Sqft: | 2,821 |
| Cost/Sqft: | $116 |
| Beds: | 4 |
| Baths: | 3 |
| Year Built: | 2004 |
| Property Taxes: | $9,429 |
| Days On Market: | 2893 |
| Lot Size: | 0,00 |
Description
Be prepared to fall in love with this beautiful home! Impressive entry with hard wood floors, fantastic island in the kitchen also with hardwood floors,Stainless Steel appl. all stay including washer & dryer, large family rm. off the kitchen with fireplace. 4 Large bedrooms on the second floor, office located on the main level, laundry on the 1st floor. Newer deck, located on one of the larger lots in the area. Wonderful large dining room, formal living rm., 2.5 baths. Great front porch, plus a fantastic basement with great ceiling room, just waiting to be finished. Located close to the Deerpath bike and walking path. Don't miss out on this great home at a great price.
Property Specifics
| Single Family | |
| — | |
| Traditional | |
| 2004 | |
| Full | |
| KIMBERLY A | |
| Yes | |
| — |
| Kendall | |
| Deerpath Creek | |
| 120 / Annual | |
| Other | |
| Public | |
| Public Sewer | |
| 09869688 | |
| 0329131020 |
Nearby Schools
| NAME: | DISTRICT: | DISTANCE: | |
|---|---|---|---|
|
Grade School
Prairie Point Elementary School |
308 | — | |
|
Middle School
Traughber Junior High School |
308 | Not in DB | |
|
High School
Oswego High School |
308 | Not in DB | |
Property History
| DATE: | EVENT: | PRICE: | SOURCE: |
|---|---|---|---|
| 1 Jun, 2012 | Sold | $250,000 | MRED MLS |
| 5 Apr, 2012 | Under contract | $261,900 | MRED MLS |
| 21 Mar, 2012 | Listed for sale | $261,900 | MRED MLS |
| 30 May, 2018 | Sold | $324,000 | MRED MLS |
| 5 Mar, 2018 | Under contract | $325,900 | MRED MLS |
| 28 Feb, 2018 | Listed for sale | $325,900 | MRED MLS |
Room Specifics
Total Bedrooms: 4
Bedrooms Above Ground: 4
Bedrooms Below Ground: 0
Dimensions: —
Floor Type: Carpet
Dimensions: —
Floor Type: Carpet
Dimensions: —
Floor Type: Carpet
Full Bathrooms: 3
Bathroom Amenities: Whirlpool,Separate Shower,Double Sink
Bathroom in Basement: 0
Rooms: Breakfast Room,Office
Basement Description: Unfinished
Other Specifics
| 3 | |
| Concrete Perimeter | |
| Asphalt | |
| Porch | |
| — | |
| 54.59 X 140.58 X 150.44 X | |
| — | |
| Full | |
| Hardwood Floors, First Floor Laundry | |
| Range, Dishwasher, Refrigerator, Washer, Dryer, Stainless Steel Appliance(s) | |
| Not in DB | |
| Sidewalks, Street Lights, Street Paved | |
| — | |
| — | |
| — |
Tax History
| Year | Property Taxes |
|---|---|
| 2012 | $9,052 |
| 2018 | $9,429 |
Contact Agent
Nearby Similar Homes
Nearby Sold Comparables
Contact Agent
Listing Provided By
Century 21 Affiliated









