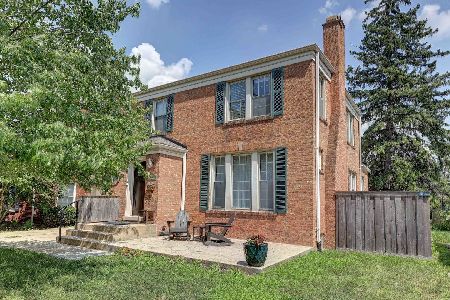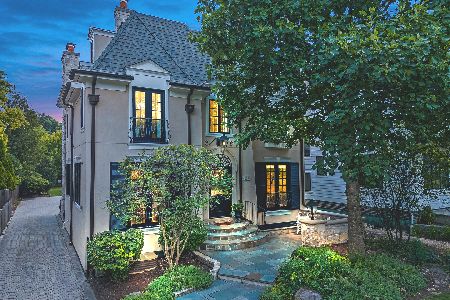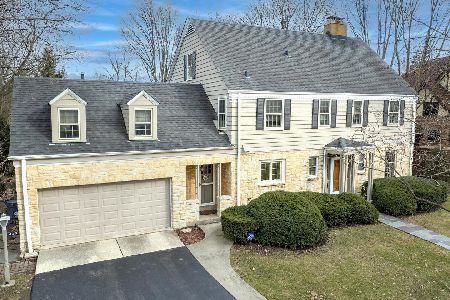424 Sunset Avenue, La Grange, Illinois 60525
$1,205,000
|
Sold
|
|
| Status: | Closed |
| Sqft: | 4,303 |
| Cost/Sqft: | $290 |
| Beds: | 4 |
| Baths: | 4 |
| Year Built: | 1926 |
| Property Taxes: | $22,884 |
| Days On Market: | 1340 |
| Lot Size: | 0,31 |
Description
In the Gold Coast neighborhood of La Grange, there is an unforgettable brick manor with full functioning coach house that has all the sophisticated characteristics of a home that would appear on the streets of Beverly Hills. Positioned on the giant lot of 90X152, this home is enfolded by iron gates that extend along the sidewalk of the 90 feet on Sunset and wrapped with clematis and flowering vine along the 152 feet from street to the back yard. The two-inch wooden doors open to a gracious foyer with dramatic staircase, views of the cavernous fireplace central in the living room and the pastel-colored floral leaded glass windows in the dining room. The immaculate wooden floors usher you from big room to big room with unexpected large, newer windows that bring lots of light into the home. The first floor has a big living room with adjoining sunroom that is provides the opportunity for office or family room. The chef's kitchen, eat-in area overlooking the expansive backyard gardens, and attached bar are brand new (2021) with white high-end cabinets and counters and all new steel appliances. The upstairs has 4 bedrooms including a very large primary suite with an attached sunroom that can be used for nursery, den, or office. The primary bedroom has a newly updated spa-like bathroom and walk-in closet. The finished lower level rec room has bathroom and wine room ... and provide lots of room for storage, Netflix tv binge-watching, or play spaces. The house has award-winning gardens and 2.5 car garage. The most special feature of this home is the stylish heated/airconditioned apartment on the second floor of the garage/coach house. This provides visiting families a great staycation opportunity. Additionally, the apartment can be used for home office or hobby/studio. Great proximity to schools, parks, town, and Metra!
Property Specifics
| Single Family | |
| — | |
| — | |
| 1926 | |
| — | |
| — | |
| No | |
| 0.31 |
| Cook | |
| — | |
| 0 / Not Applicable | |
| — | |
| — | |
| — | |
| 11379345 | |
| 18054260160000 |
Nearby Schools
| NAME: | DISTRICT: | DISTANCE: | |
|---|---|---|---|
|
Grade School
Cossitt Avenue Elementary School |
102 | — | |
|
Middle School
Park Junior High School |
102 | Not in DB | |
|
High School
Lyons Twp High School |
204 | Not in DB | |
Property History
| DATE: | EVENT: | PRICE: | SOURCE: |
|---|---|---|---|
| 12 Jul, 2019 | Sold | $860,000 | MRED MLS |
| 27 Apr, 2019 | Under contract | $899,900 | MRED MLS |
| — | Last price change | $935,000 | MRED MLS |
| 7 Feb, 2019 | Listed for sale | $935,000 | MRED MLS |
| 16 Jun, 2022 | Sold | $1,205,000 | MRED MLS |
| 23 May, 2022 | Under contract | $1,250,000 | MRED MLS |
| 19 Apr, 2022 | Listed for sale | $1,250,000 | MRED MLS |
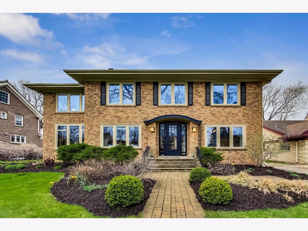
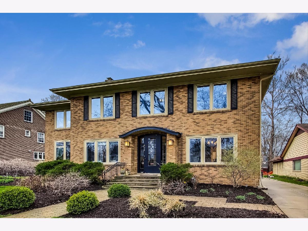
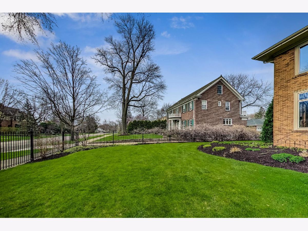
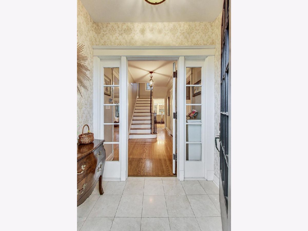
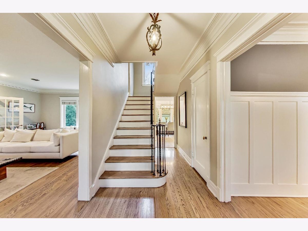
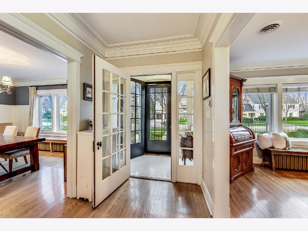
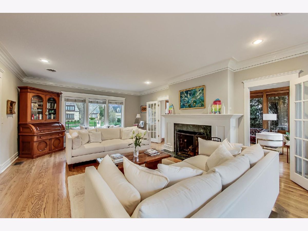
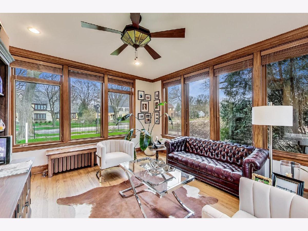
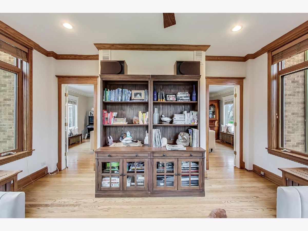
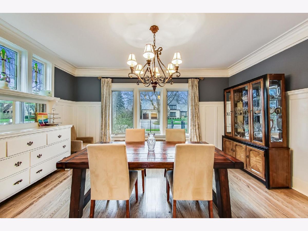
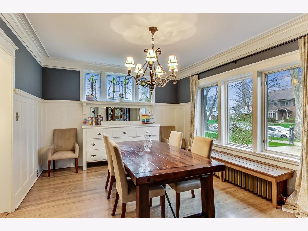
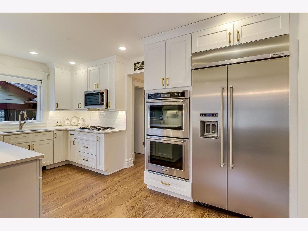
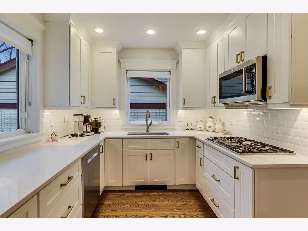
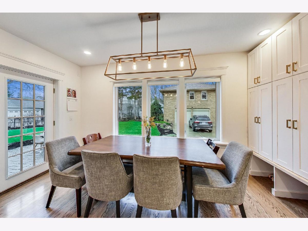
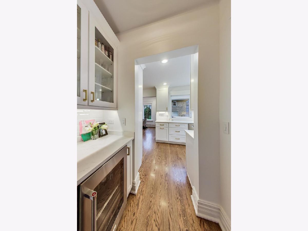
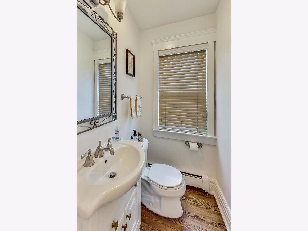
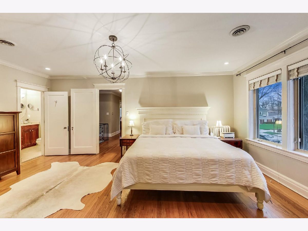
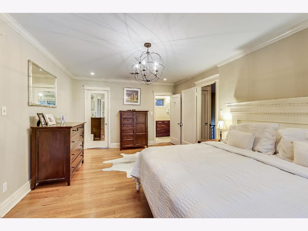
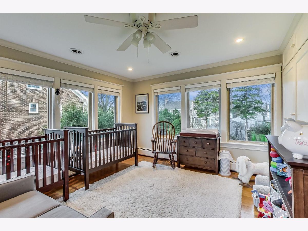
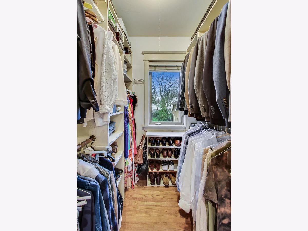
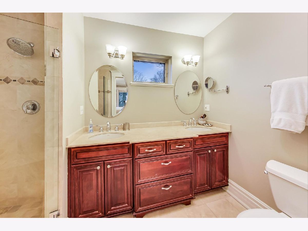
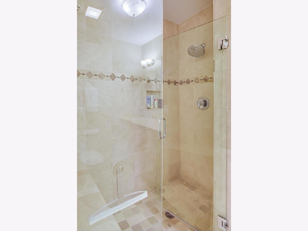
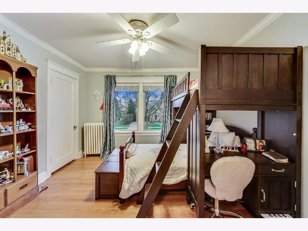
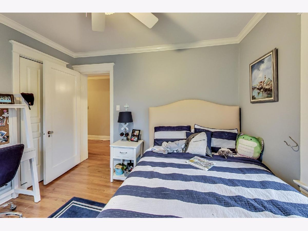
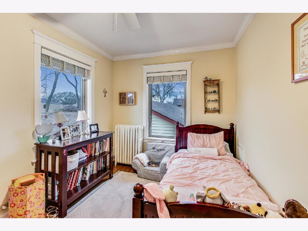
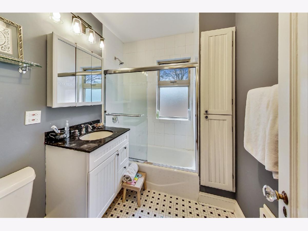
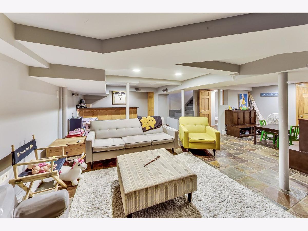
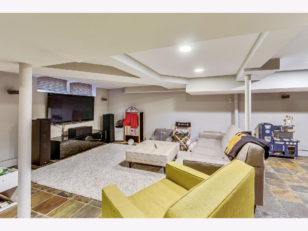
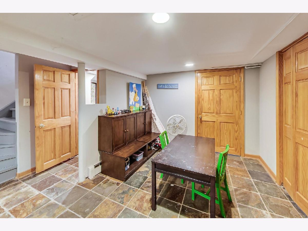
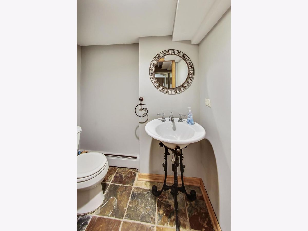
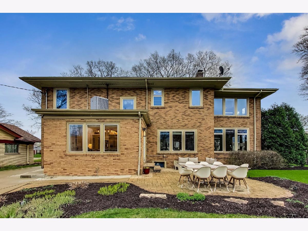
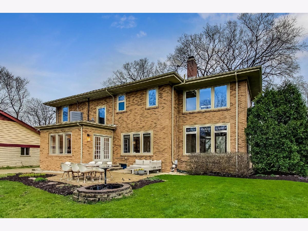
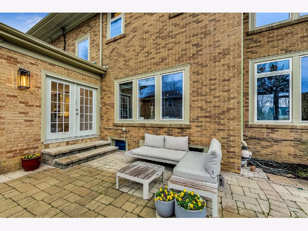
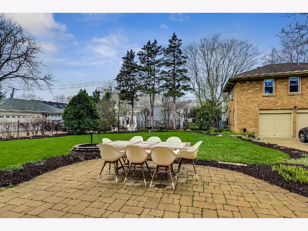
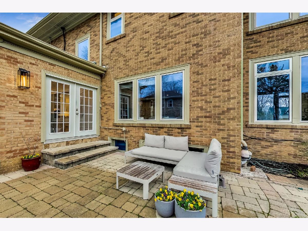
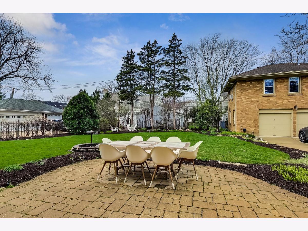
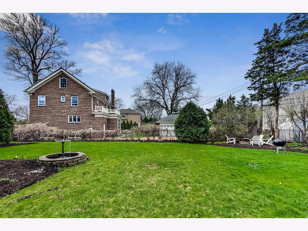
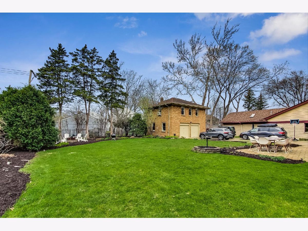
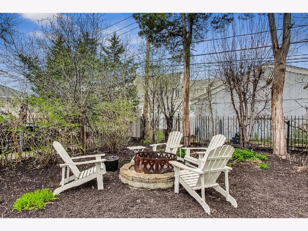
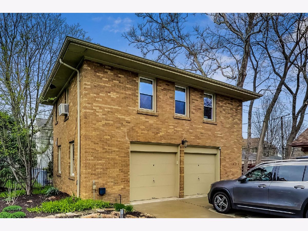
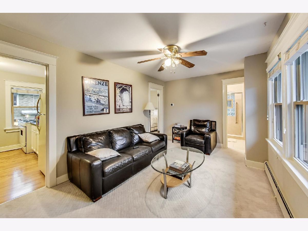
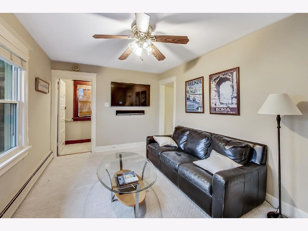
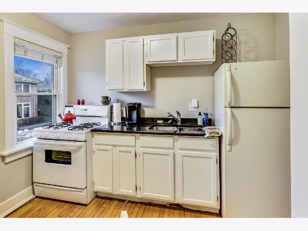
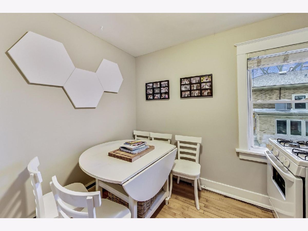
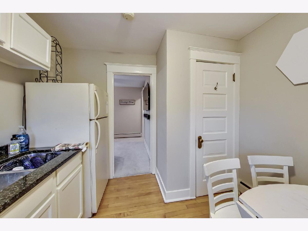

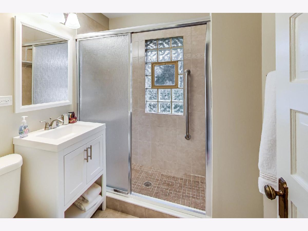
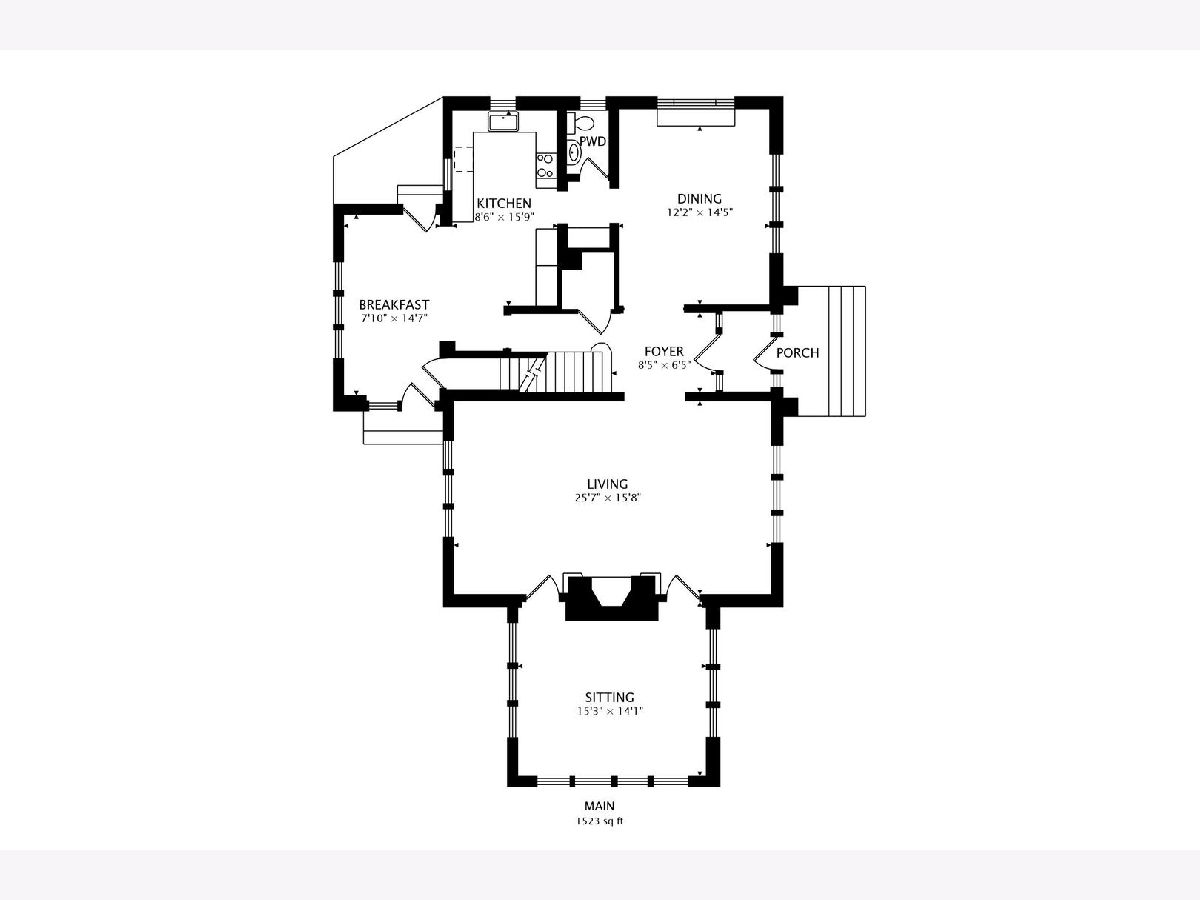
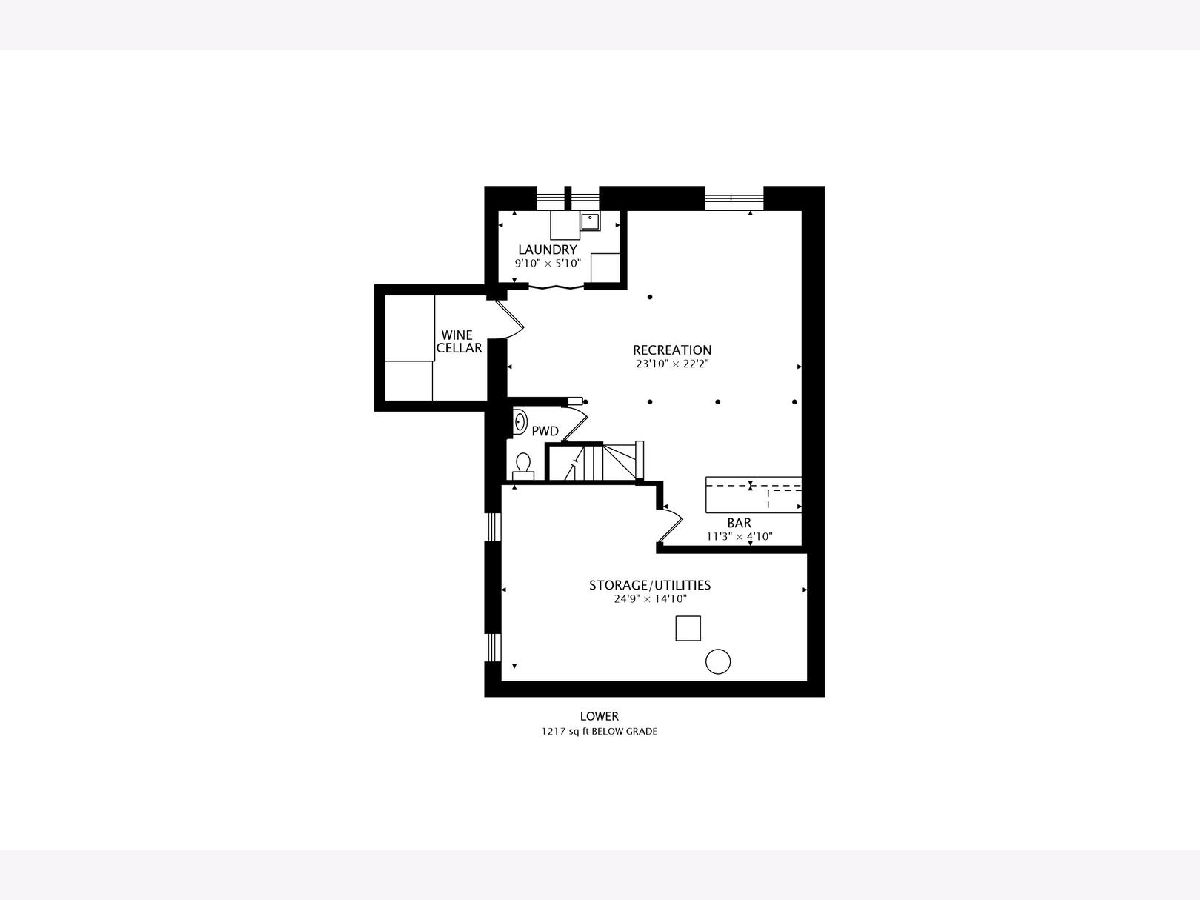

Room Specifics
Total Bedrooms: 4
Bedrooms Above Ground: 4
Bedrooms Below Ground: 0
Dimensions: —
Floor Type: —
Dimensions: —
Floor Type: —
Dimensions: —
Floor Type: —
Full Bathrooms: 4
Bathroom Amenities: —
Bathroom in Basement: 1
Rooms: —
Basement Description: Partially Finished
Other Specifics
| 2 | |
| — | |
| Concrete | |
| — | |
| — | |
| 90X150 | |
| — | |
| — | |
| — | |
| — | |
| Not in DB | |
| — | |
| — | |
| — | |
| — |
Tax History
| Year | Property Taxes |
|---|---|
| 2019 | $23,667 |
| 2022 | $22,884 |
Contact Agent
Nearby Similar Homes
Nearby Sold Comparables
Contact Agent
Listing Provided By
@properties Christie's International Real Estate


