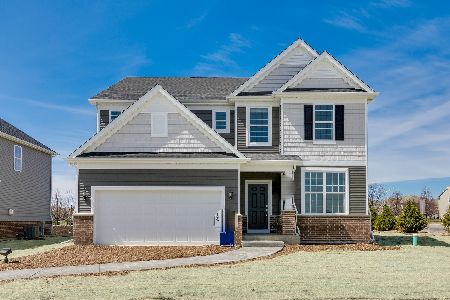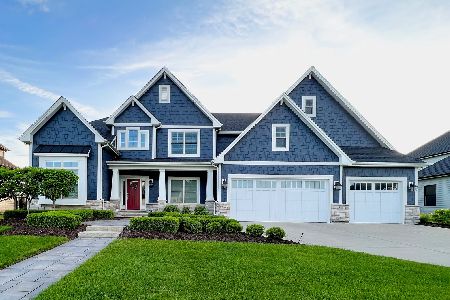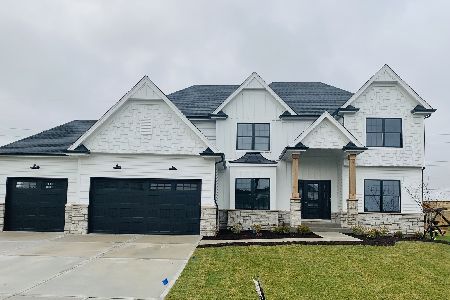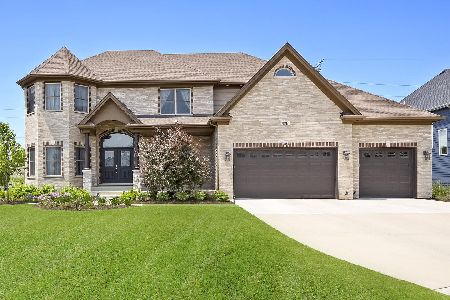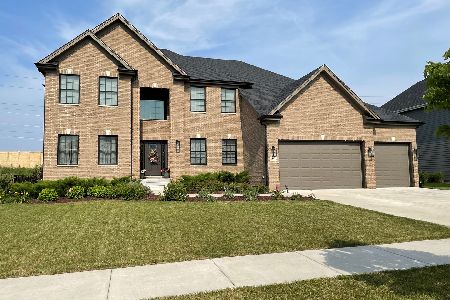4247 Chinaberry Lane, Naperville, Illinois 60564
$985,000
|
Sold
|
|
| Status: | Closed |
| Sqft: | 4,400 |
| Cost/Sqft: | $225 |
| Beds: | 4 |
| Baths: | 4 |
| Year Built: | 2017 |
| Property Taxes: | $18,401 |
| Days On Market: | 1731 |
| Lot Size: | 0,31 |
Description
This stunning 3.5-year-old home in the exclusive Ashwood Park neighborhood is right out of House Beautiful Magazine. The Kings Court Coventry Model is exquisitely appointed and functional for today's busy families. A perfect mix of indoor and outdoor spaces offers flexibility for work and play. A first-floor home office with plenty of windows is the perfect escape from the rest of the home. The two-story great room boasts a coffered ceiling and gas fireplace. The stunning all white kitchen is perfect for entertaining. The oversized quartz countertop, high-end stainless-steel appliances and large entrance into sun room make it a perfect gathering spot. You'll love the sun room to relax or sit back and read a book. The tranquil master bedroom suite is like no other. It has a tray ceiling, luxurious bathroom with soaker tub and separate multi head shower not to mention a large walk in closet. Bedrooms 2 and 3 share a jack and jill bathroom and bedroom 4 is an en-suite with private bath. Plantation shutters and oversized custom millwork throughout. The owners spent no expense when it came to the backyard (roughly 100K) It is unbelievable! The covered portion of the patio boasts a built-in grill, retractable awning and is wired for sound and tv. Meander down to the stone patio with gas firepit, a perfect spot to end the day and toast marshmallows. You will notice upgrades wherever you look in this home. Lastly, the 3-car garage was expanded to allow larger SUV's and oversized trucks. This amazing home is stunning in every way - curb appeal, decor, appointments, function, warmth, and charm.
Property Specifics
| Single Family | |
| — | |
| — | |
| 2017 | |
| Full | |
| COVENTRY | |
| No | |
| 0.31 |
| Will | |
| Ashwood Park | |
| 1600 / Annual | |
| Clubhouse,Exercise Facilities,Pool | |
| Public | |
| Public Sewer | |
| 11108953 | |
| 0701172130130000 |
Nearby Schools
| NAME: | DISTRICT: | DISTANCE: | |
|---|---|---|---|
|
Grade School
Peterson Elementary School |
204 | — | |
|
Middle School
Scullen Middle School |
204 | Not in DB | |
|
High School
Waubonsie Valley High School |
204 | Not in DB | |
Property History
| DATE: | EVENT: | PRICE: | SOURCE: |
|---|---|---|---|
| 14 Jul, 2021 | Sold | $985,000 | MRED MLS |
| 5 Jun, 2021 | Under contract | $989,000 | MRED MLS |
| 2 Jun, 2021 | Listed for sale | $989,000 | MRED MLS |
| 5 Aug, 2022 | Sold | $1,018,000 | MRED MLS |
| 20 Jun, 2022 | Under contract | $999,900 | MRED MLS |
| 17 Jun, 2022 | Listed for sale | $999,900 | MRED MLS |
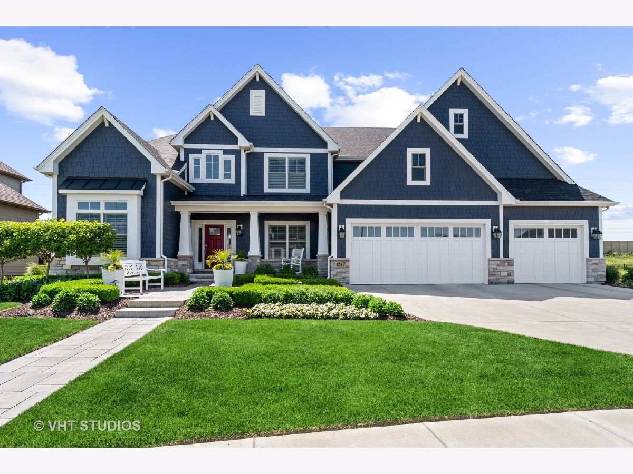
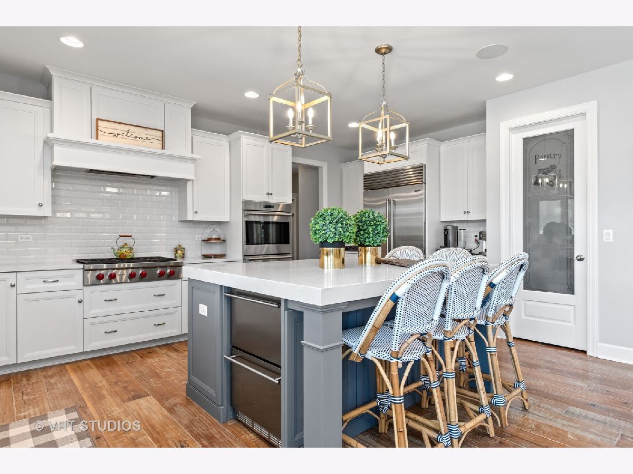
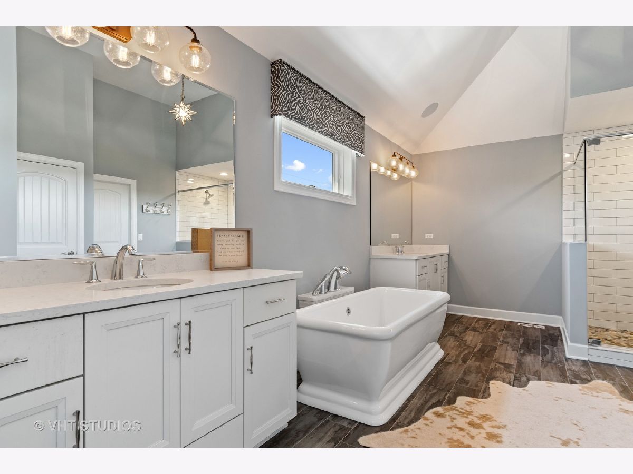
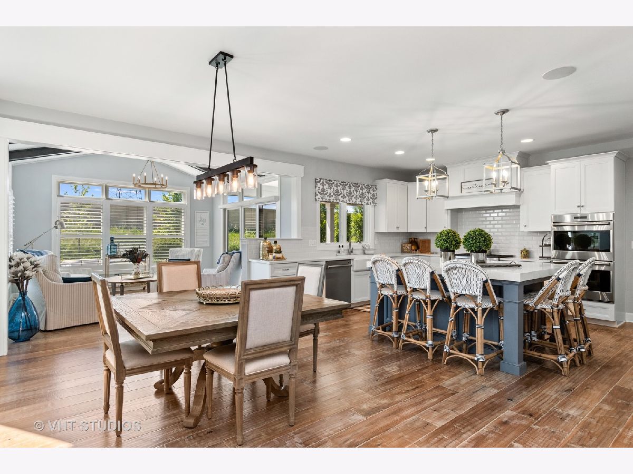
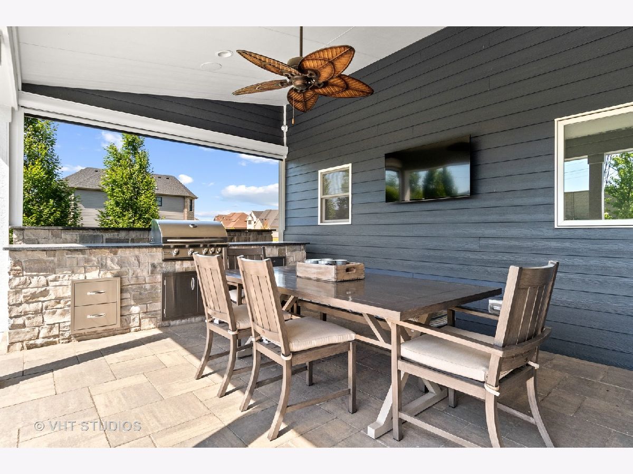
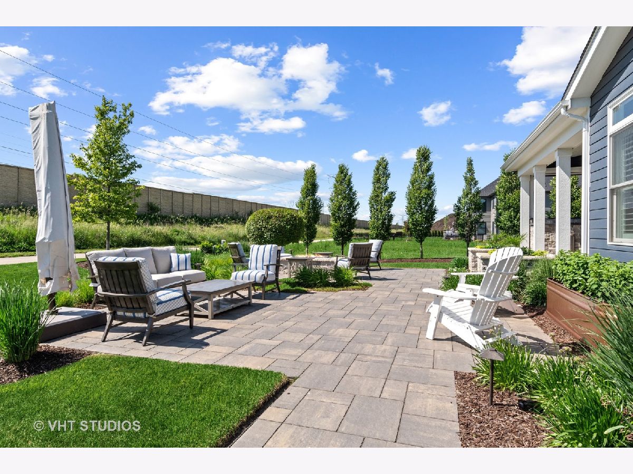
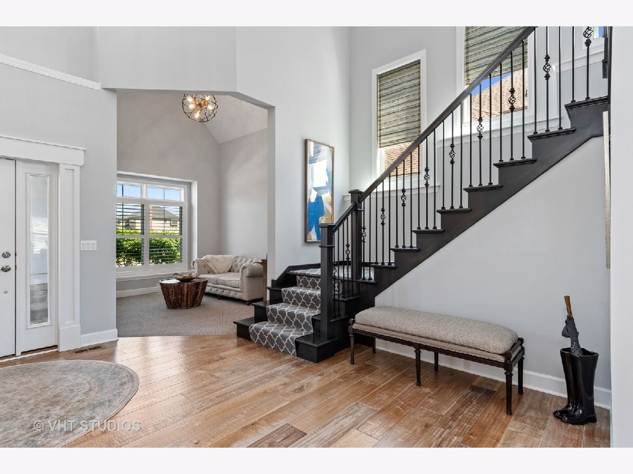
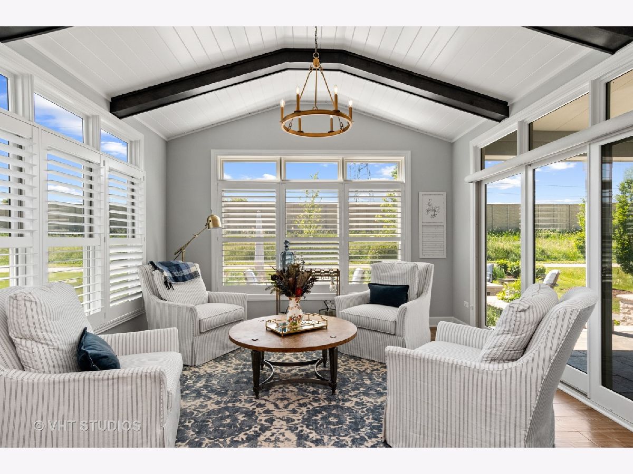
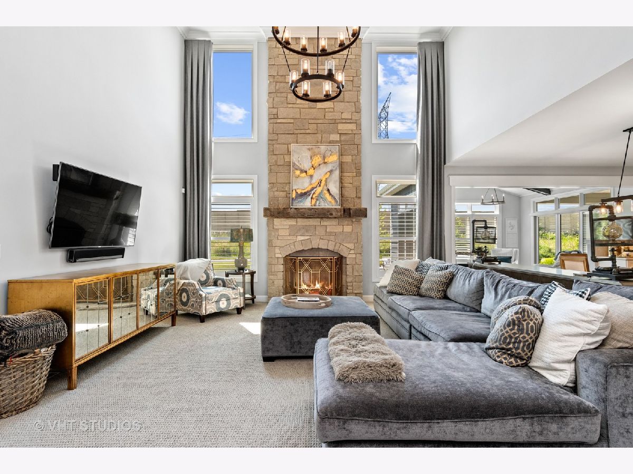
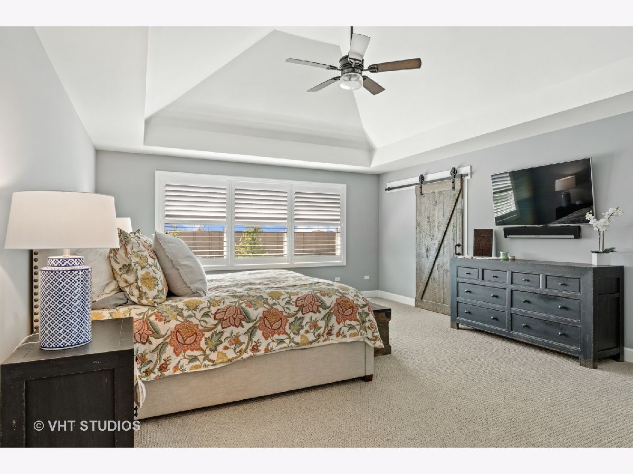
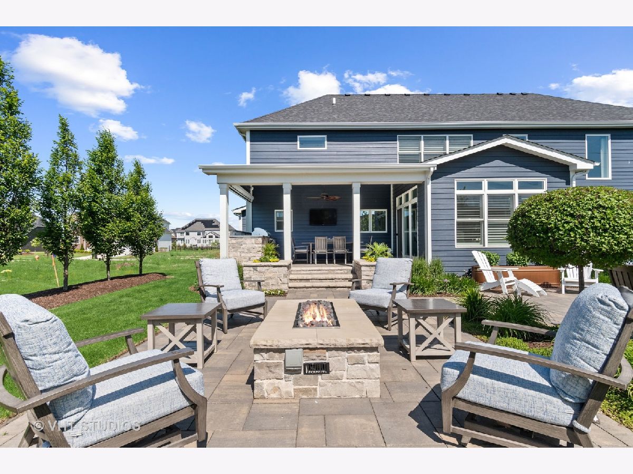
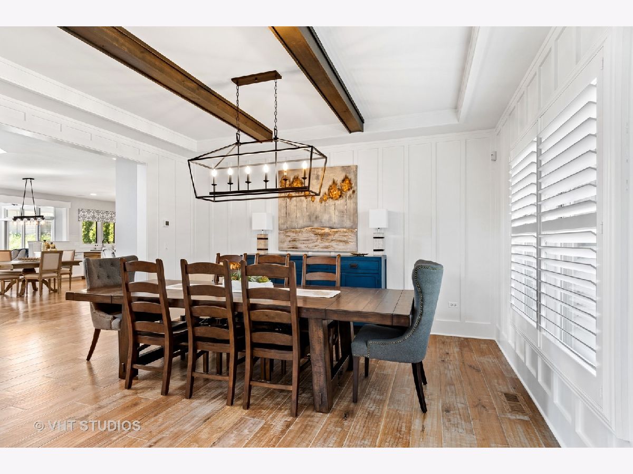
Room Specifics
Total Bedrooms: 4
Bedrooms Above Ground: 4
Bedrooms Below Ground: 0
Dimensions: —
Floor Type: Carpet
Dimensions: —
Floor Type: Carpet
Dimensions: —
Floor Type: Carpet
Full Bathrooms: 4
Bathroom Amenities: —
Bathroom in Basement: 0
Rooms: Breakfast Room,Library,Mud Room,Sun Room
Basement Description: Unfinished
Other Specifics
| 3 | |
| — | |
| Concrete | |
| Patio, Porch, Outdoor Grill, Fire Pit | |
| — | |
| 91X149X90X140 | |
| — | |
| Full | |
| — | |
| Double Oven, Microwave, Dishwasher, High End Refrigerator, Freezer, Washer, Dryer, Disposal, Stainless Steel Appliance(s), Cooktop, Range Hood | |
| Not in DB | |
| Clubhouse, Park, Pool, Other | |
| — | |
| — | |
| — |
Tax History
| Year | Property Taxes |
|---|---|
| 2021 | $18,401 |
| 2022 | $18,413 |
Contact Agent
Nearby Similar Homes
Nearby Sold Comparables
Contact Agent
Listing Provided By
Baird & Warner Real Estate

