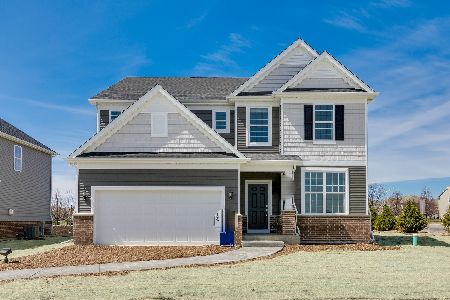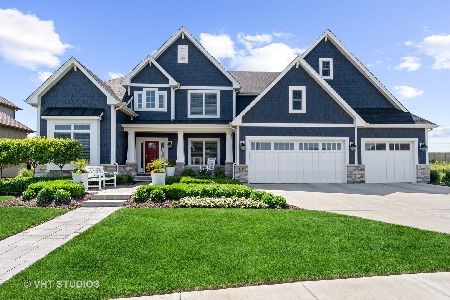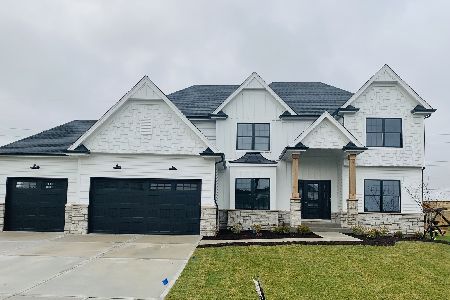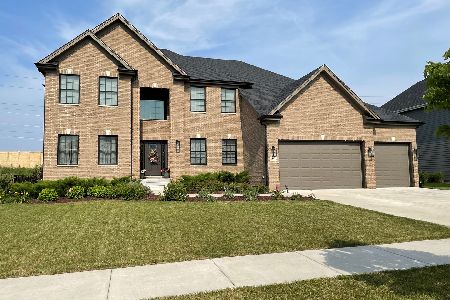4251 Chinaberry Lane, Naperville, Illinois 60564
$1,102,500
|
Sold
|
|
| Status: | Closed |
| Sqft: | 4,276 |
| Cost/Sqft: | $316 |
| Beds: | 5 |
| Baths: | 4 |
| Year Built: | 2019 |
| Property Taxes: | $17,438 |
| Days On Market: | 980 |
| Lot Size: | 0,34 |
Description
Welcome to the epitome of luxury living in the prestigious Ashwood Park Subdivision. This custom-built masterpiece offers a stunning array of features and amenities that are sure to captivate even the most discerning buyer. Boasting 5 bedrooms and 4 baths, this home is a testament to meticulous craftsmanship and attention to detail. Step inside through the grand wrought iron front double door entrance and be greeted by the soaring 10-foot ceilings that grace the entire main floor. Every room exudes elegance with 8-foot high doors and custom wood window valances, adding a touch of sophistication to each space. The heart of this home is the truly custom kitchen, featuring a gorgeous custom curved ceiling and high-end Bosch appliances. With panel-ready appliances seamlessly integrated into the Brakur cabinetry, this kitchen is a chef's dream. A huge pantry ensures more than ample storage space, while quartz countertops exude opulence. All overlooking the eating area plus the perfect adjoining area to read a good book while enjoying the view and open to the incredible 2-story family room highlighted with your showcase fireplace and flanked with amazing windows. Retreat upstairs via the custom oak staircase and indulge in the luxurious master suite, complete with a master bath that boasts a Jacuzzi tub and your own separate steam shower. Love the spacious sitting room with in-ceiling speakers for the ultimate relaxation experience but I can't wait until you see the jaw dropping extended closet you'll never want to leave. Three more upstairs bedrooms dripping with charm with tray ceilings and jack & jill baths. Entertainment is taken to new heights in the lower level, featuring a home theater room with in-ceiling speakers and additional insulation for soundproofing. An exercise room, a huge lounge area, and a dedicated kids play area ensure that everyone in the family has their own space for enjoyment. Large baseboards and crowns add a touch of elegance to this level.Step outside to a private oasis, with a Trex deck, large patio sitting area, and an outdoor gazebo with fan and lighting, perfect for hosting guests or enjoying serene evenings. The professionally landscaped front and backyards, along with lawn irrigation system with specialized zoning for flower beds (installed 6.22.23), professional lighting and the stylish 5-foot high aluminum fence create a captivating exterior ambiance. Don't miss the first floor 5th bedroom that is currently being used as a den; office with one of the many sets of barn doors throughout home, fantastic family mudroom, Ring Home Security System, including door sensors and surprises around every corner. Extraordinary 6100 sq ft of beauty steps to the elementary school and to the amazing $8 Million clubhouse & pool! LOVE!
Property Specifics
| Single Family | |
| — | |
| — | |
| 2019 | |
| — | |
| — | |
| No | |
| 0.34 |
| Will | |
| Ashwood Park | |
| 1460 / Annual | |
| — | |
| — | |
| — | |
| 11815693 | |
| 0701172130140000 |
Nearby Schools
| NAME: | DISTRICT: | DISTANCE: | |
|---|---|---|---|
|
Grade School
Peterson Elementary School |
204 | — | |
|
Middle School
Scullen Middle School |
204 | Not in DB | |
|
High School
Waubonsie Valley High School |
204 | Not in DB | |
Property History
| DATE: | EVENT: | PRICE: | SOURCE: |
|---|---|---|---|
| 10 Aug, 2023 | Sold | $1,102,500 | MRED MLS |
| 11 Jul, 2023 | Under contract | $1,350,000 | MRED MLS |
| — | Last price change | $1,375,000 | MRED MLS |
| 23 Jun, 2023 | Listed for sale | $1,375,000 | MRED MLS |
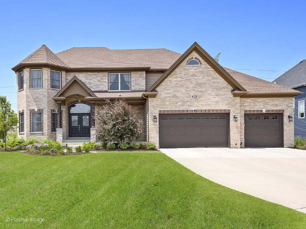
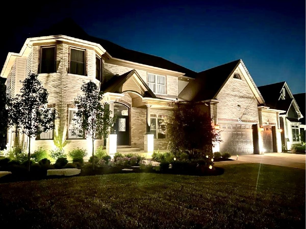
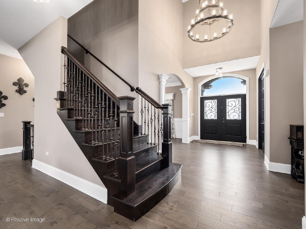
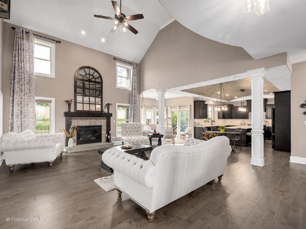
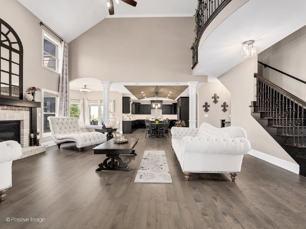
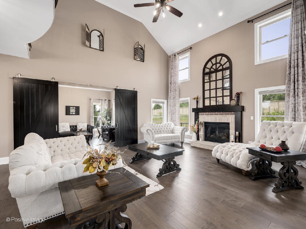
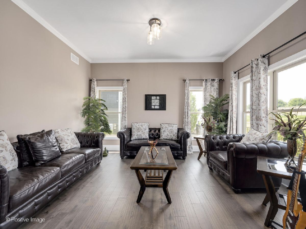
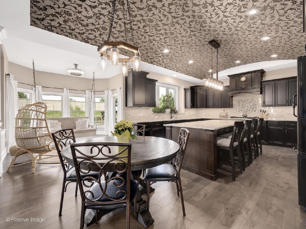
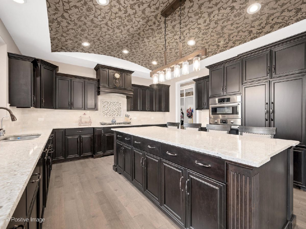
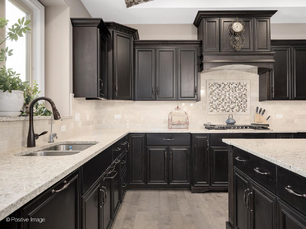
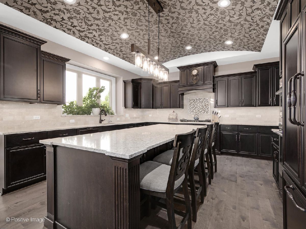
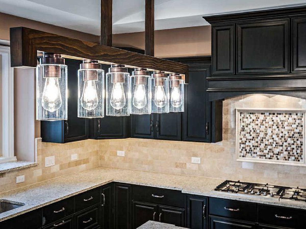
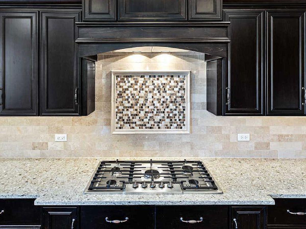
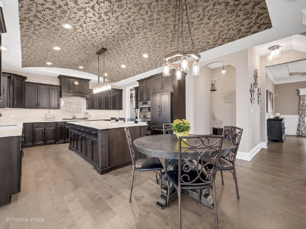
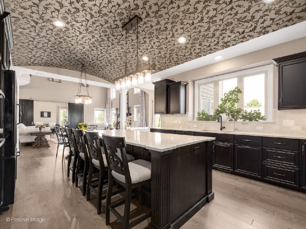
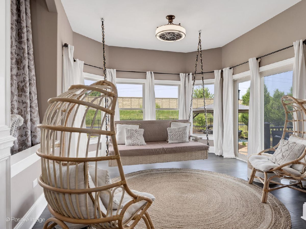
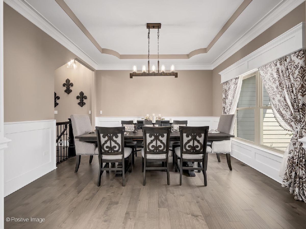
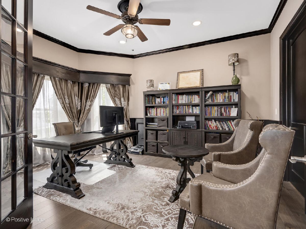
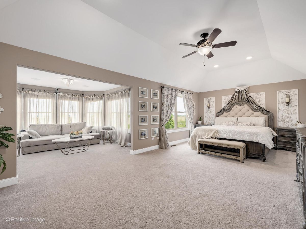
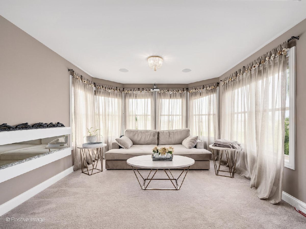
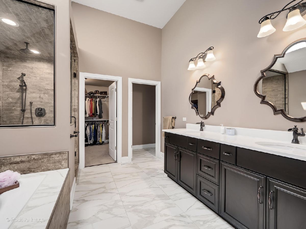
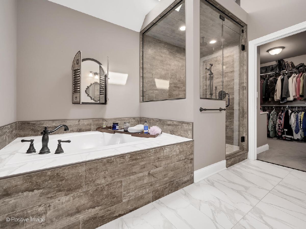
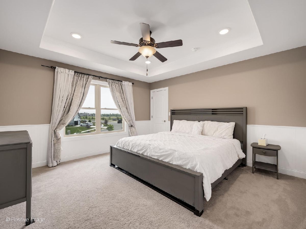
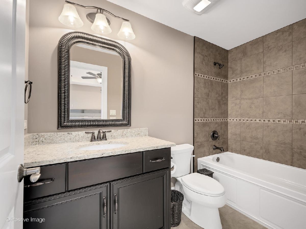
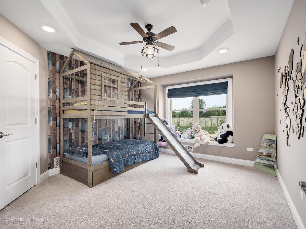
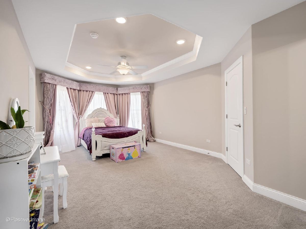
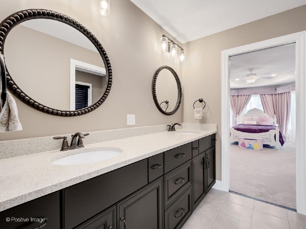
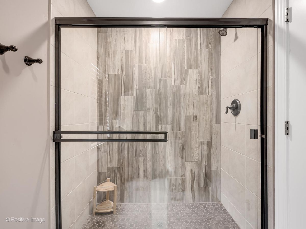
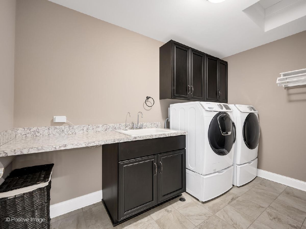
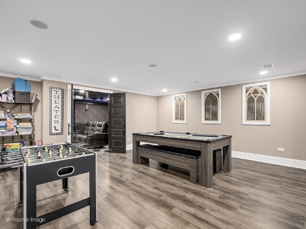
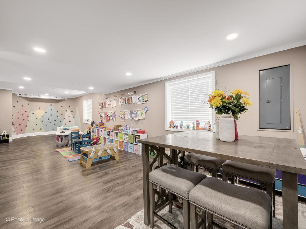
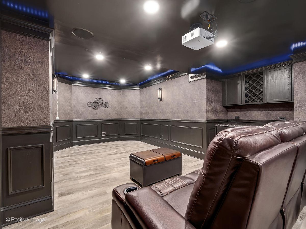
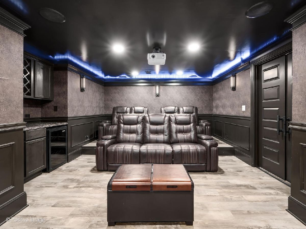
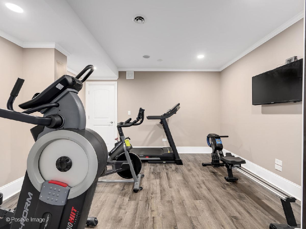
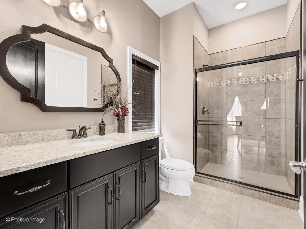
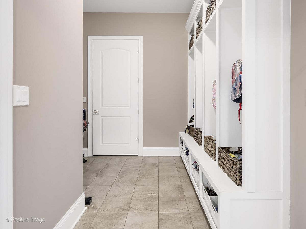
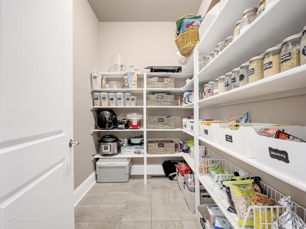
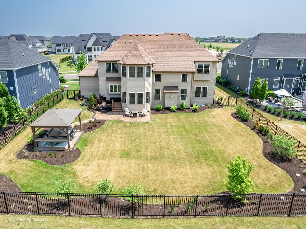
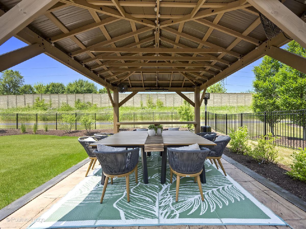
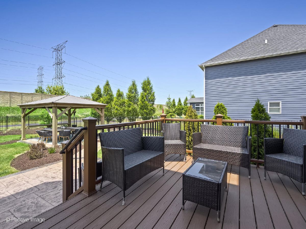
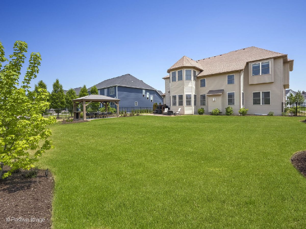
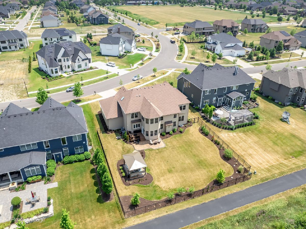
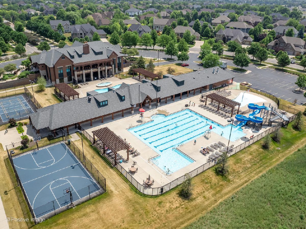
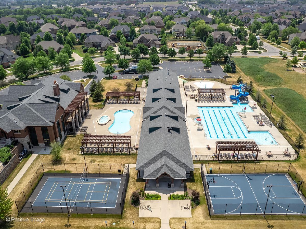
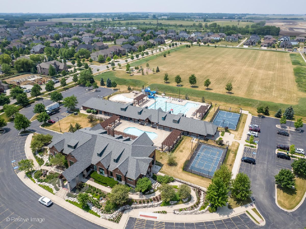
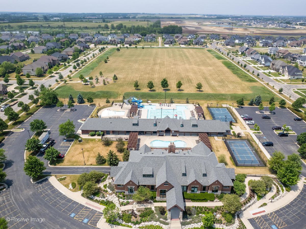
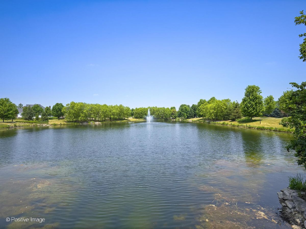
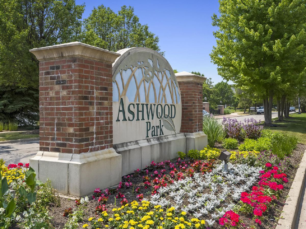
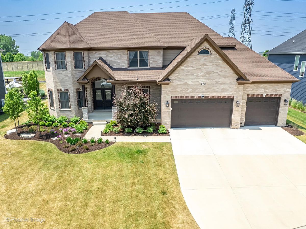
Room Specifics
Total Bedrooms: 5
Bedrooms Above Ground: 5
Bedrooms Below Ground: 0
Dimensions: —
Floor Type: —
Dimensions: —
Floor Type: —
Dimensions: —
Floor Type: —
Dimensions: —
Floor Type: —
Full Bathrooms: 4
Bathroom Amenities: Whirlpool,Separate Shower,Steam Shower,Double Sink
Bathroom in Basement: 0
Rooms: —
Basement Description: Finished
Other Specifics
| 3 | |
| — | |
| Concrete | |
| — | |
| — | |
| 96.5 X 184.4 X 90.4 X 151. | |
| — | |
| — | |
| — | |
| — | |
| Not in DB | |
| — | |
| — | |
| — | |
| — |
Tax History
| Year | Property Taxes |
|---|---|
| 2023 | $17,438 |
Contact Agent
Nearby Similar Homes
Nearby Sold Comparables
Contact Agent
Listing Provided By
DPG RE Corp.

