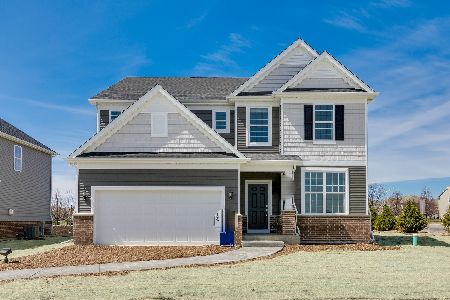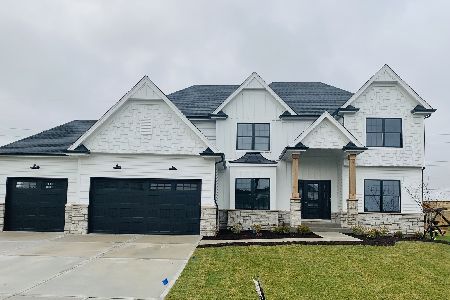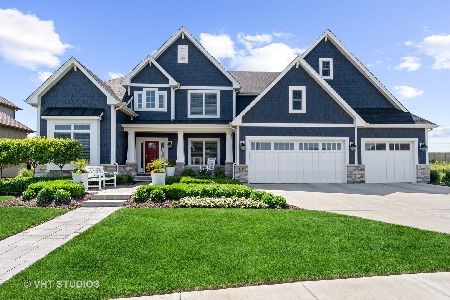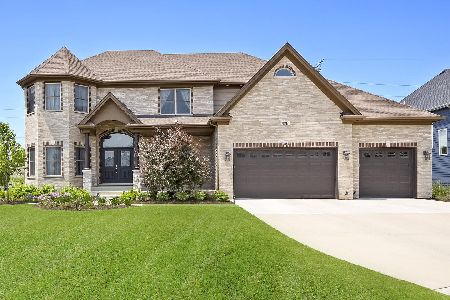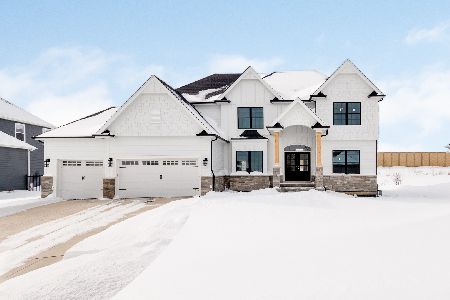4235 Chinaberry Lane, Naperville, Illinois 60564
$740,000
|
Sold
|
|
| Status: | Closed |
| Sqft: | 3,134 |
| Cost/Sqft: | $247 |
| Beds: | 4 |
| Baths: | 5 |
| Year Built: | 2018 |
| Property Taxes: | $15,965 |
| Days On Market: | 1694 |
| Lot Size: | 0,30 |
Description
Stunning 3 year old east facing home in the exclusive Ashwood Park neighborhood is right out of Houzz. Perfect location within walking distance to clubhouse amenities (swimming pool, clubhouse, courts, and playground) and walking distance to in subdivision elementary school. The home is armed with a full wireless security system for your family's protection. You will love the full brick front home with Hardie siding, concrete drive and professionally landscaped with patio. The Overstreet Builders Wellington model is exquisitely appointed and functional for today's busy families. A perfect mix of indoor and outdoor spaces with fenced rear yard offers flexibility for work and play. A first-floor home office with double doors is the perfect escape from the rest of the home. Powder room is a full bath with shower, vanity with granite tops, perfect for those guest that visit for long periods of time. The 2 story family room boast a stone fireplace to mantle height and a magnificent open feeling. The family room is wired for a surround sound system and custom remote control blinds for the best tv watching experience. The stunning custom Brakur built kitchen with granite tops is perfect for entertaining. The island with granite, eating area, stainless steel appliances and custom backsplash make it a perfect gathering place. The tranquil master bedroom suite is like no other. It has a tray ceiling, luxurious bathroom with corner soaker tub and separate multi head custom shower system/schluter water proofing, with separate vanities/granite tops not to mention a large walk in closet. Bedroom 2 and 3 share a bathroom and bedroom 4 is an en-suite with private bath. Oversized trim through out the home with oversized hardwood flooring. The 3 car garage boasts enough space for your cars and extra storage. This home also has over 700 feet finished lower level with additional family room, bedroom and full bath. There is a rough-in for your future wet bar. Includes upgraded water proofing system for basement. Raised outlets in family room, study and 4 bedrooms for tv's. Can lights throughout the home. Laundry room is set up for gas and electric dryer. All upper bedrooms have vaulted ceilings along with a decorative ceiling in the dining room. Home warranty included!!
Property Specifics
| Single Family | |
| — | |
| Georgian,Colonial | |
| 2018 | |
| Full | |
| WELLINGTON | |
| No | |
| 0.3 |
| Will | |
| Ashwood Park | |
| 0 / Not Applicable | |
| None | |
| Lake Michigan | |
| Public Sewer, Overhead Sewers | |
| 11151893 | |
| 0701172130100000 |
Nearby Schools
| NAME: | DISTRICT: | DISTANCE: | |
|---|---|---|---|
|
Grade School
Peterson Elementary School |
204 | — | |
|
Middle School
Scullen Middle School |
204 | Not in DB | |
|
High School
Waubonsie Valley High School |
204 | Not in DB | |
Property History
| DATE: | EVENT: | PRICE: | SOURCE: |
|---|---|---|---|
| 3 Nov, 2021 | Sold | $740,000 | MRED MLS |
| 14 Sep, 2021 | Under contract | $774,900 | MRED MLS |
| — | Last price change | $795,000 | MRED MLS |
| 9 Jul, 2021 | Listed for sale | $825,000 | MRED MLS |
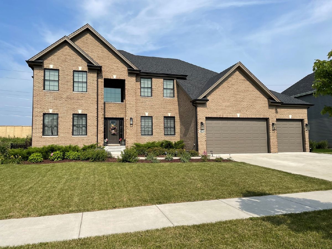
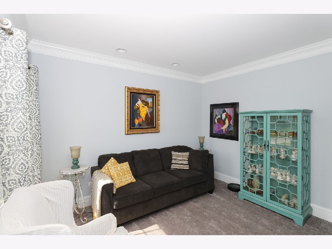
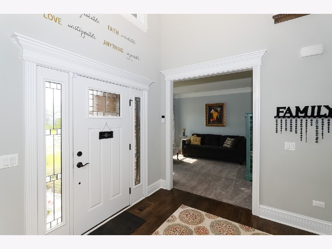
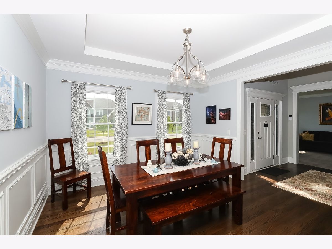
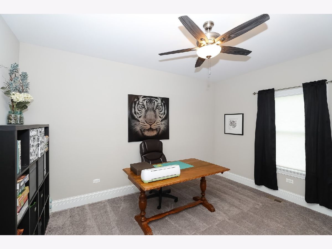
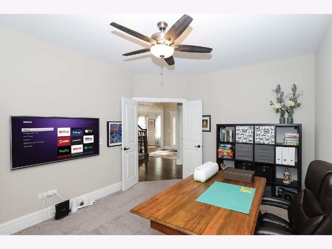
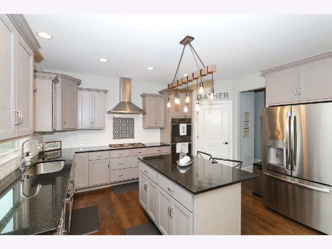
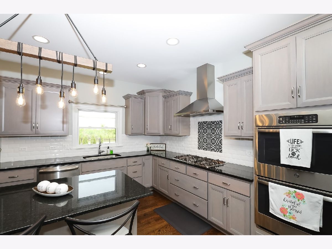
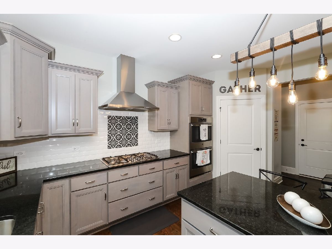
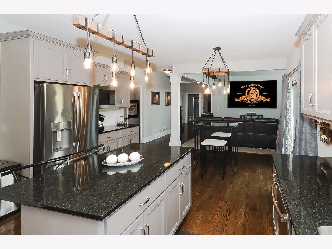
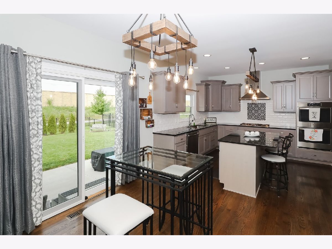
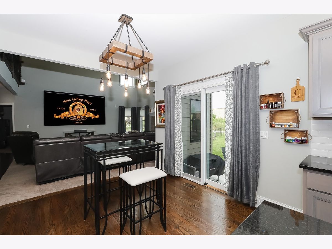
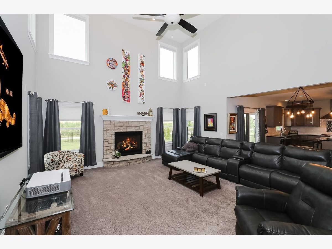
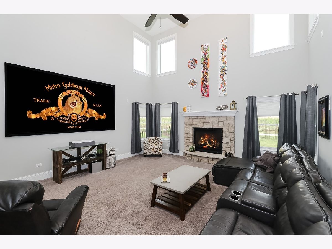
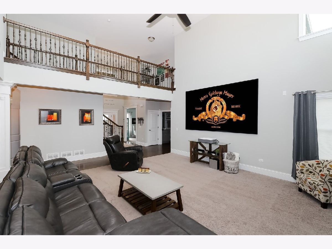
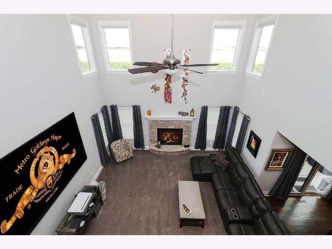
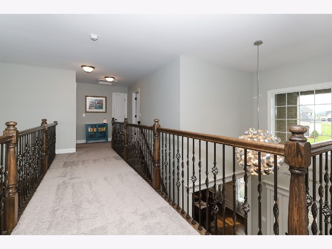
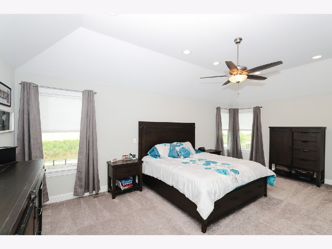
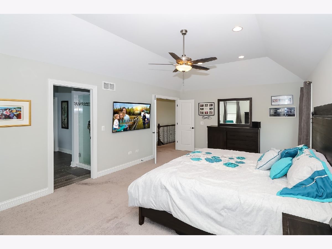
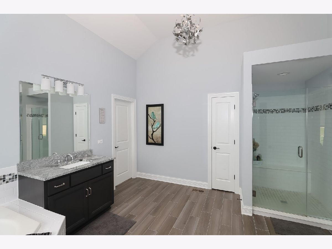
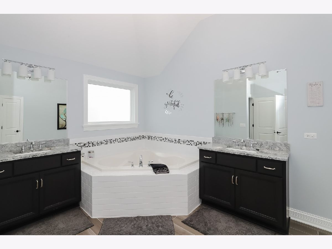
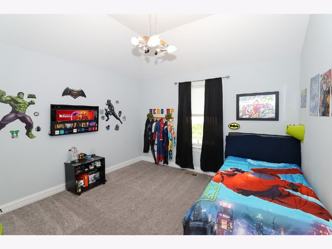
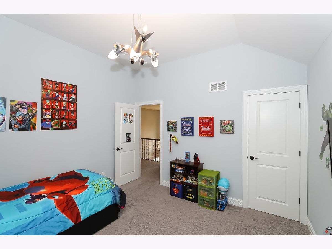
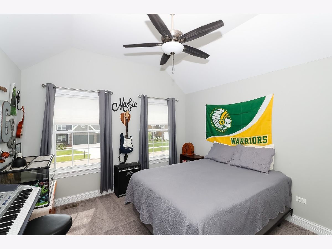
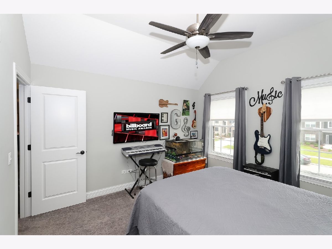
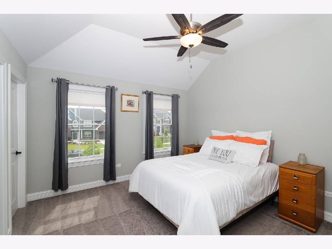
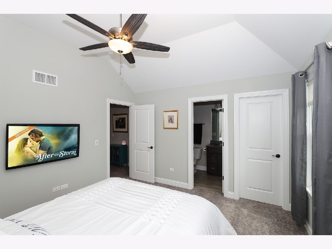
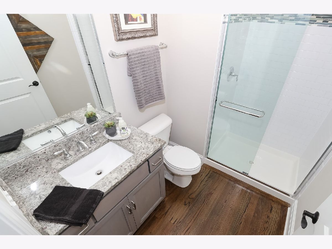
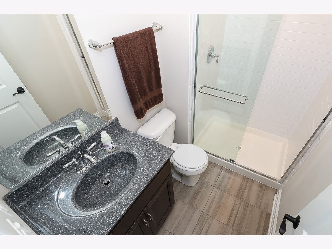
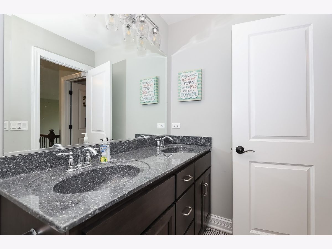
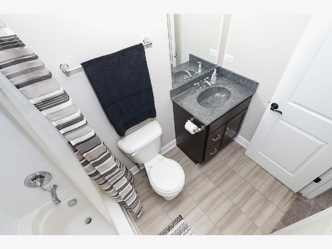
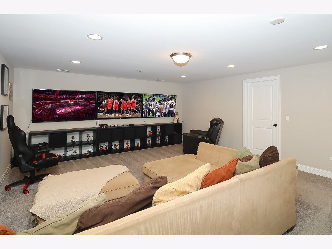
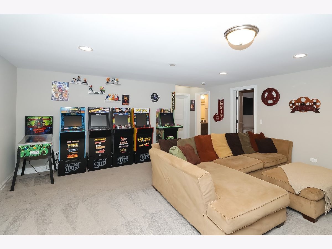
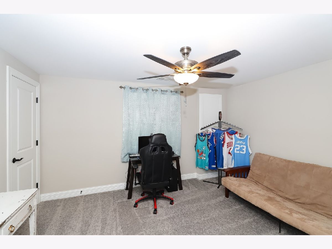
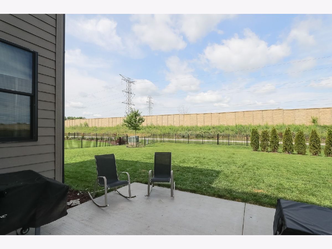
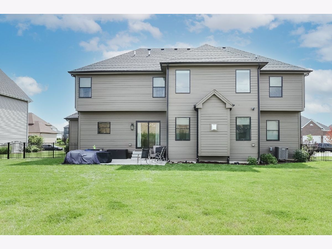
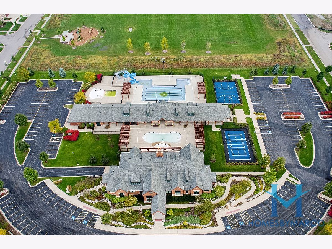
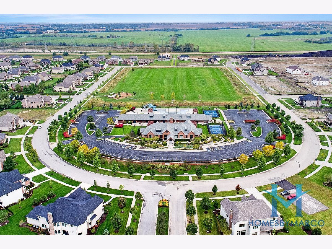
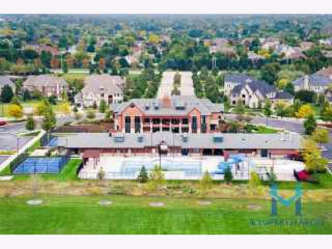
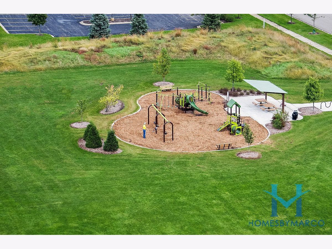
Room Specifics
Total Bedrooms: 5
Bedrooms Above Ground: 4
Bedrooms Below Ground: 1
Dimensions: —
Floor Type: Carpet
Dimensions: —
Floor Type: Carpet
Dimensions: —
Floor Type: Carpet
Dimensions: —
Floor Type: —
Full Bathrooms: 5
Bathroom Amenities: Separate Shower
Bathroom in Basement: 1
Rooms: Study,Bedroom 5,Family Room
Basement Description: Partially Finished,8 ft + pour,Concrete (Basement),Rec/Family Area,Sleeping Area
Other Specifics
| 3 | |
| Concrete Perimeter | |
| Concrete | |
| Patio | |
| Fenced Yard,Landscaped,Level,Sidewalks,Streetlights | |
| 90X140 | |
| Unfinished | |
| Full | |
| Hardwood Floors, In-Law Arrangement, First Floor Laundry, First Floor Full Bath, Ceiling - 9 Foot, Coffered Ceiling(s), Open Floorplan, Drapes/Blinds, Granite Counters, Separate Dining Room | |
| Double Oven, Microwave, Dishwasher, Gas Cooktop | |
| Not in DB | |
| Clubhouse, Park, Pool, Lake, Curbs, Sidewalks, Street Lights, Street Paved | |
| — | |
| — | |
| Gas Log, Gas Starter, Heatilator, Circulating |
Tax History
| Year | Property Taxes |
|---|---|
| 2021 | $15,965 |
Contact Agent
Nearby Similar Homes
Nearby Sold Comparables
Contact Agent
Listing Provided By
Greg Overstreet Realty, LLC

