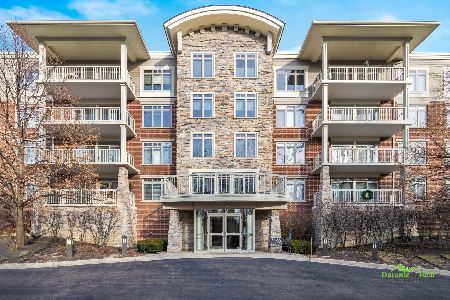425 Benjamin Drive, Vernon Hills, Illinois 60061
$340,000
|
Sold
|
|
| Status: | Closed |
| Sqft: | 2,200 |
| Cost/Sqft: | $159 |
| Beds: | 2 |
| Baths: | 2 |
| Year Built: | 2007 |
| Property Taxes: | $8,558 |
| Days On Market: | 2042 |
| Lot Size: | 0,00 |
Description
Stunning move-in ready 2 bedroom, 2 bath end unit condo tucked away in River's Edge subdivision and award winning Stevenson High School district! Warm and inviting foyer greets you with beautifully designed tray ceilings and open floor plan. Natural sunlight fills the living and dining room that are made for entertaining and provides exterior access to your balcony. Spacious gourmet kitchen boats granite countertops, stone backsplash, stainless steel appliances, under cabinet lighting and views from your balcony. Den is off to the side with panoramic windows overlooking luscious landscaping. Escape to your master suite highlighting exterior access, walk-in closet, two-sink vanity, soaking tub and separate shower. Generously sized second bedroom with walk-in closet, full bathroom and laundry room complete this impeccable condo. Balcony views provide breathtaking views! Close proximity to RT 60, Half Day Forest Preserve and the Des Plaines River.
Property Specifics
| Condos/Townhomes | |
| 5 | |
| — | |
| 2007 | |
| None | |
| — | |
| No | |
| — |
| Lake | |
| Rivers Edge | |
| 548 / Monthly | |
| Water,Exterior Maintenance,Lawn Care,Snow Removal | |
| Lake Michigan | |
| Public Sewer | |
| 10710017 | |
| 15101000380000 |
Nearby Schools
| NAME: | DISTRICT: | DISTANCE: | |
|---|---|---|---|
|
Grade School
Laura B Sprague School |
103 | — | |
|
Middle School
Daniel Wright Junior High School |
103 | Not in DB | |
|
High School
Adlai E Stevenson High School |
125 | Not in DB | |
Property History
| DATE: | EVENT: | PRICE: | SOURCE: |
|---|---|---|---|
| 19 Jun, 2020 | Sold | $340,000 | MRED MLS |
| 29 May, 2020 | Under contract | $349,900 | MRED MLS |
| 8 May, 2020 | Listed for sale | $349,900 | MRED MLS |
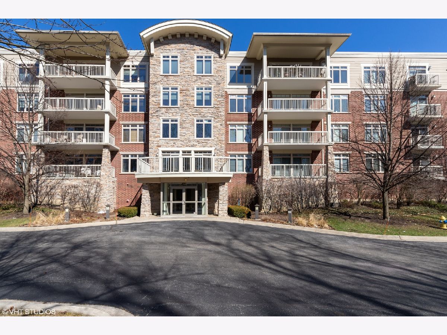
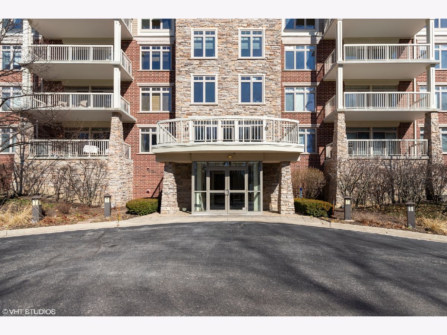
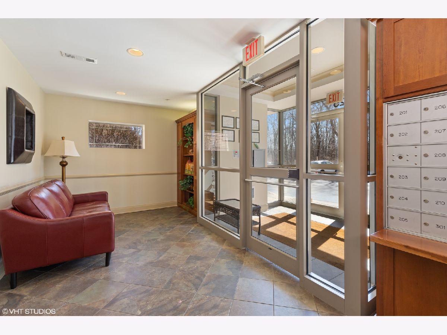
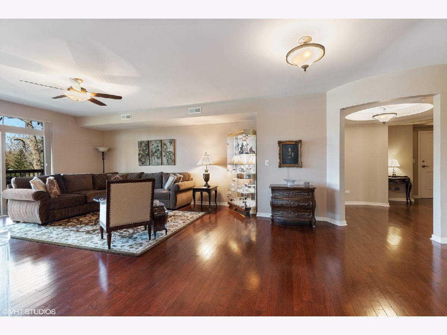
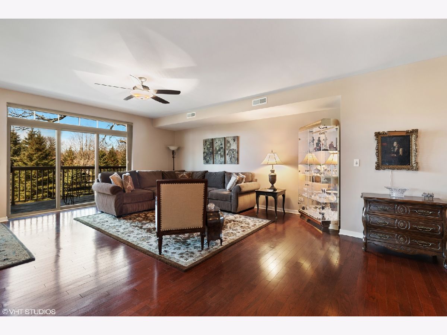
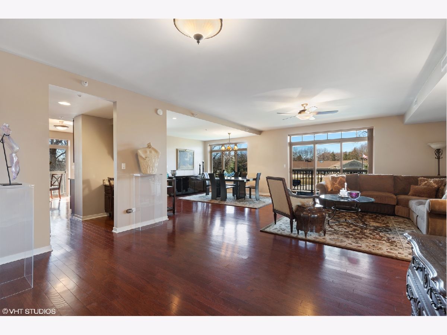
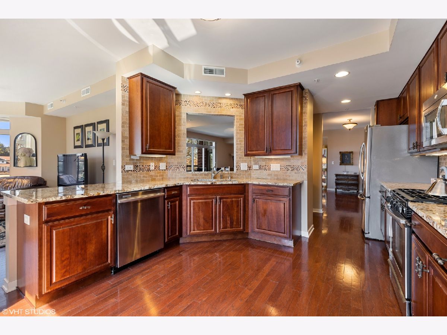
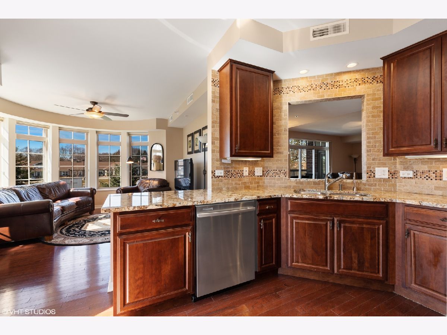
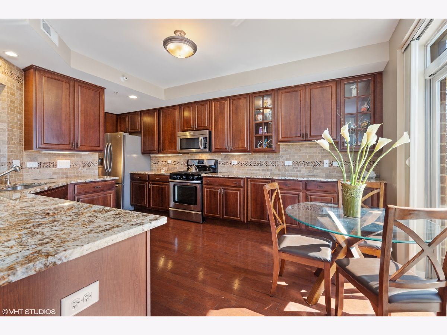
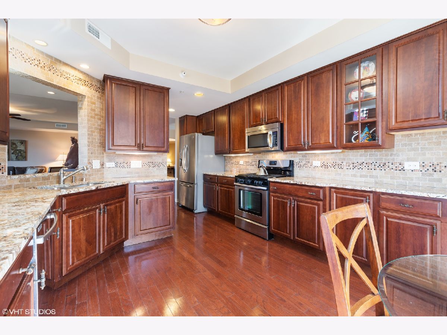
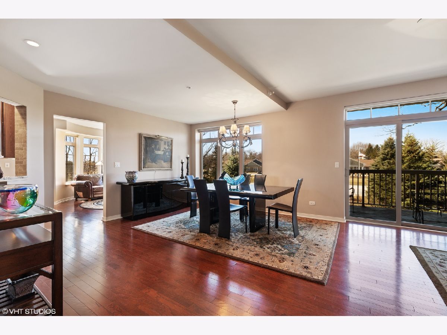
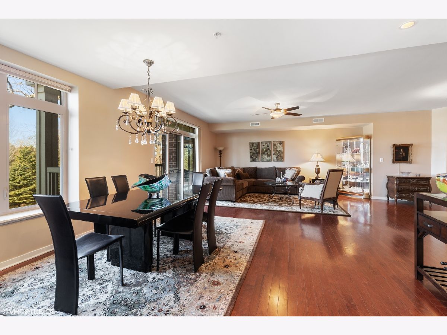
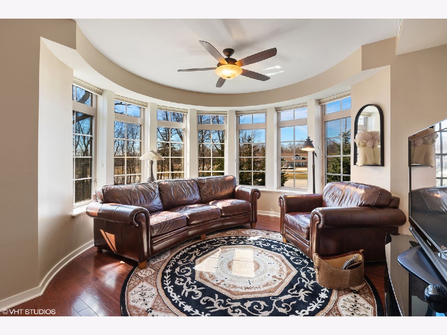
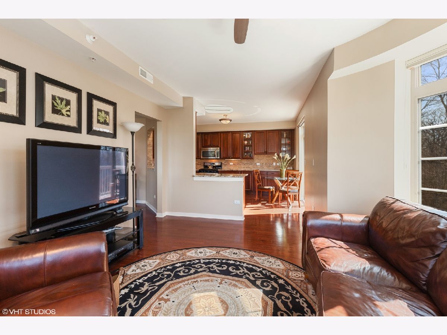
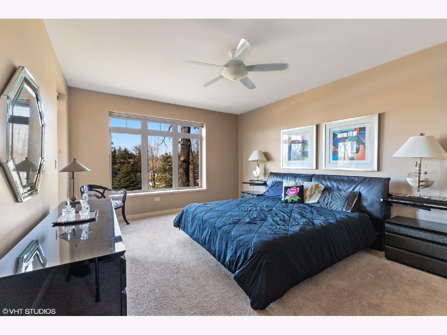
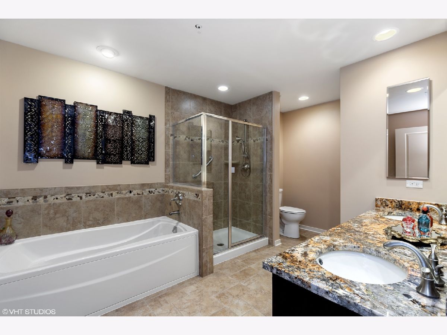
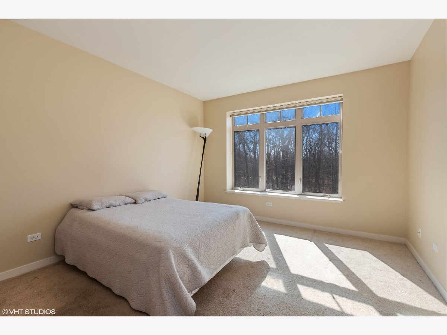
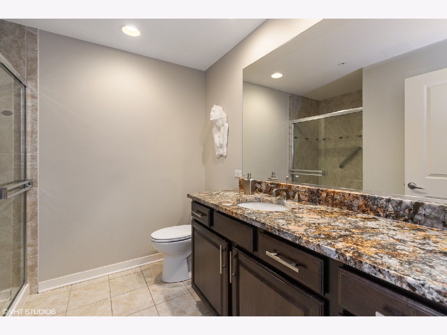
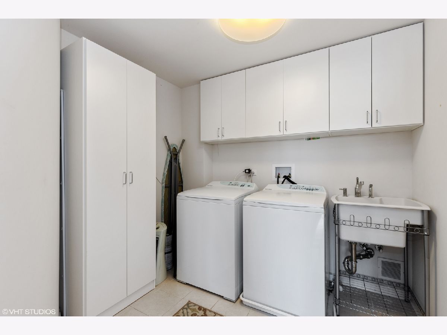
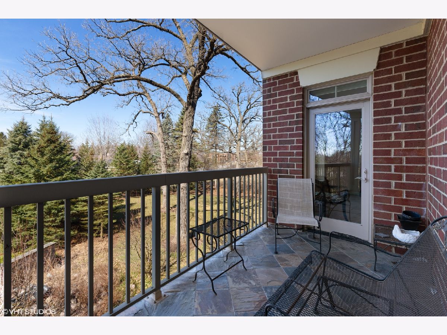
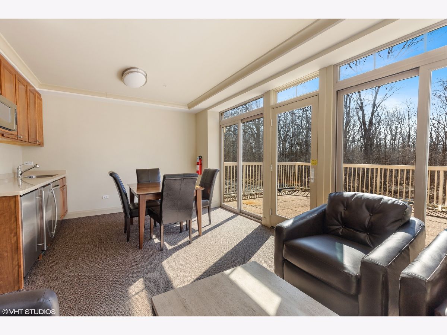
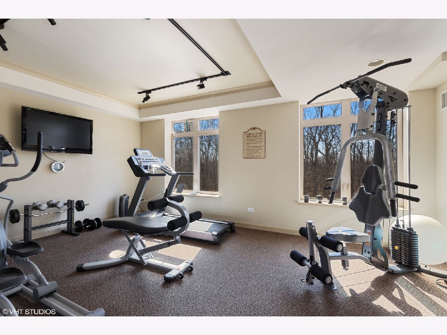
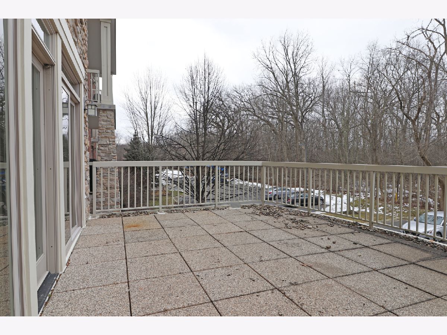
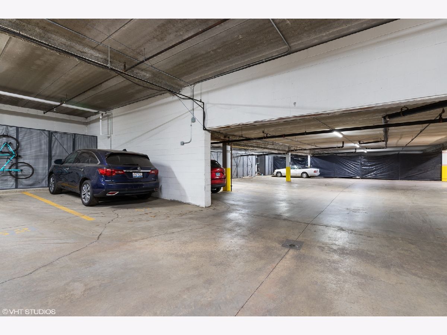
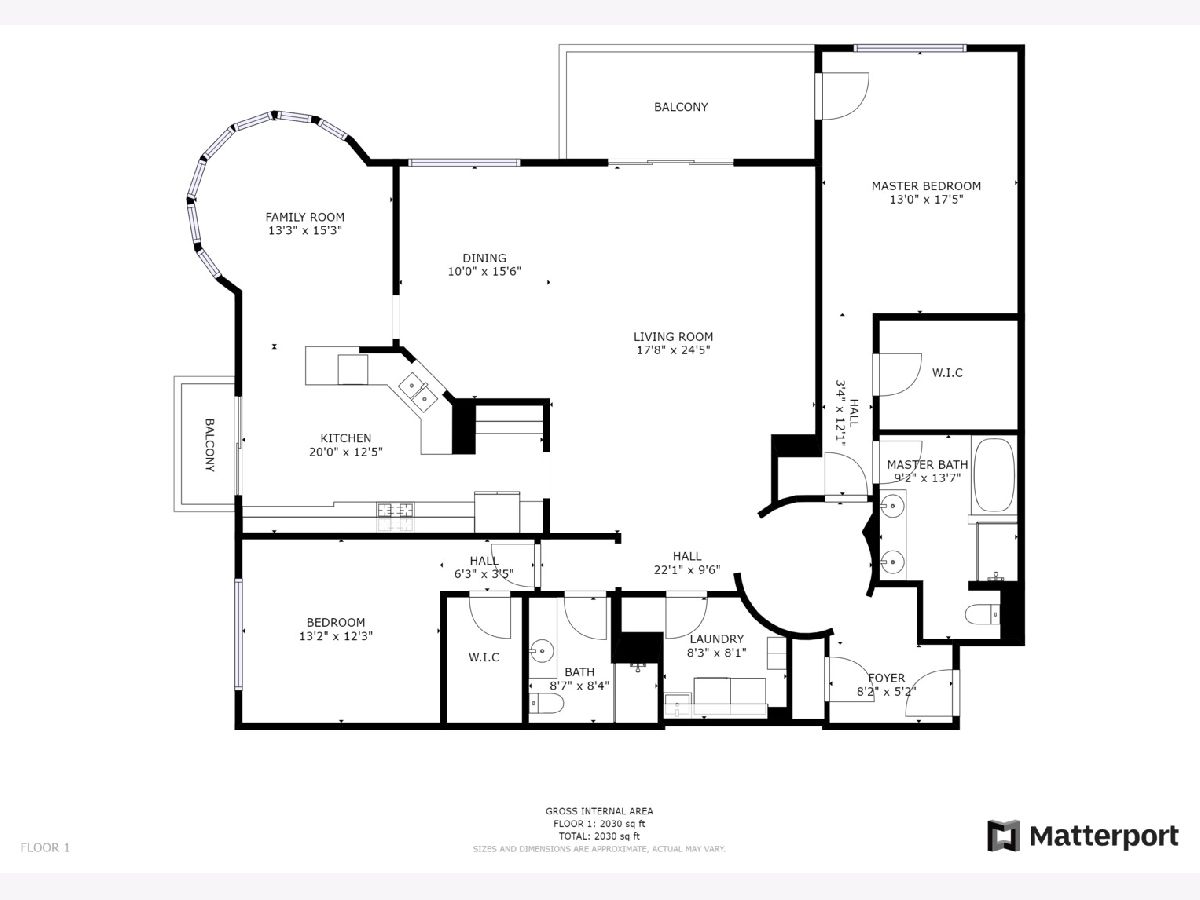
Room Specifics
Total Bedrooms: 2
Bedrooms Above Ground: 2
Bedrooms Below Ground: 0
Dimensions: —
Floor Type: Carpet
Full Bathrooms: 2
Bathroom Amenities: Double Sink,Soaking Tub
Bathroom in Basement: 0
Rooms: Den,Foyer
Basement Description: None
Other Specifics
| 1 | |
| — | |
| Asphalt,Shared | |
| Balcony, Storms/Screens, End Unit | |
| Forest Preserve Adjacent,Landscaped,Wooded | |
| COMMON | |
| — | |
| Full | |
| Hardwood Floors, Laundry Hook-Up in Unit, Walk-In Closet(s) | |
| Range, Microwave, Dishwasher, Refrigerator, Disposal, Stainless Steel Appliance(s) | |
| Not in DB | |
| — | |
| — | |
| Elevator(s), Exercise Room, Storage, Security Door Lock(s) | |
| — |
Tax History
| Year | Property Taxes |
|---|---|
| 2020 | $8,558 |
Contact Agent
Nearby Sold Comparables
Contact Agent
Listing Provided By
RE/MAX Top Performers

