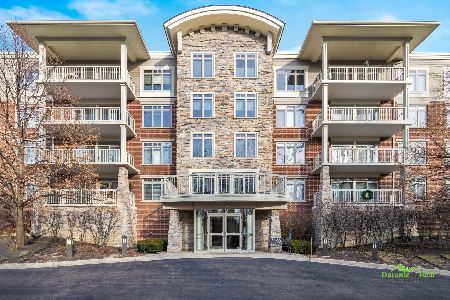425 Benjamin Drive, Vernon Hills, Illinois 60061
$400,000
|
Sold
|
|
| Status: | Closed |
| Sqft: | 1,901 |
| Cost/Sqft: | $220 |
| Beds: | 2 |
| Baths: | 2 |
| Year Built: | 2007 |
| Property Taxes: | $650 |
| Days On Market: | 1644 |
| Lot Size: | 0,00 |
Description
Unique opportunity to purchase the final condominium released in this gorgeous brick and stone building by Weiss Development. Newly completed. Never occupied. All finishes are brand new - flooring, cabinets, counter tops, light fixtures, faucets, kitchen appliances - in the latest design pallet of pale grays, champagne bronze and earth tones! Open concept floor plan with 9-foot ceilings and oversized windows with transoms. The corner fireplace with gas logs, an attractive stone surround and art niche serve as the focal point for the spacious living room. The generous sized dining room with tray ceiling has the flexibility to be used as a den/library/office if so desired. Natural light floods into the exquisite kitchen which boasts an abundance of shaker style, soft close, cabinets, quartz counter tops, Bosch appliance package, hex tile backsplash, under cabinet lighting, detailed ceiling with designer light fixtures and recessed lighting and a pantry. There is breakfast bar seating and space for a table, plus a buffet or coffee bar area. Retreat to the resort-like setting of the spacious primary bedroom suite complete with two walk-in closets with custom closet organizers and a bathroom to die for with Kohler soaking tub, glass enclosed shower with custom tilework, dual sink vanity and a built-in dressing table with mirrored cabinet. The same attention to detail and quality is consistent in the second full bath. The unit's laundry room accommodates full-size, side-by-side, washer and dryer. The 20-foot balcony with gas line for your grill can be accessed from sliding glass doors in both the kitchen and living room and provides peaceful and serene wooded views. Common area amenities include an exercise room and a club room with a sun deck. Tremendous location with walking/biking access to the Des Plaines River trail which winds through acres of forest preserve. Take advantage of all of the shopping and restaurants that nearby Mellody Farms in Vernon Hills has to offer. By the way, this is in the Stevenson HS and Lincolnshire grade school (103) districts.
Property Specifics
| Condos/Townhomes | |
| 5 | |
| — | |
| 2007 | |
| None | |
| WALNUT | |
| No | |
| — |
| Lake | |
| Rivers Edge | |
| 467 / Monthly | |
| Heat,Water,Gas,Parking,Insurance,Exercise Facilities,Exterior Maintenance,Lawn Care,Scavenger,Snow Removal | |
| Public | |
| Public Sewer | |
| 11119033 | |
| 15101000430000 |
Nearby Schools
| NAME: | DISTRICT: | DISTANCE: | |
|---|---|---|---|
|
Grade School
Laura B Sprague School |
103 | — | |
|
Middle School
Daniel Wright Junior High School |
103 | Not in DB | |
|
High School
Adlai E Stevenson High School |
125 | Not in DB | |
Property History
| DATE: | EVENT: | PRICE: | SOURCE: |
|---|---|---|---|
| 8 Sep, 2021 | Sold | $400,000 | MRED MLS |
| 6 Aug, 2021 | Under contract | $419,000 | MRED MLS |
| — | Last price change | $429,000 | MRED MLS |
| 10 Jun, 2021 | Listed for sale | $429,000 | MRED MLS |

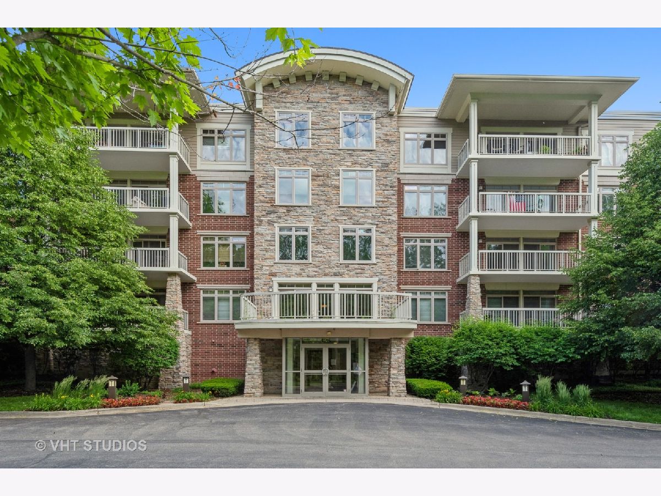
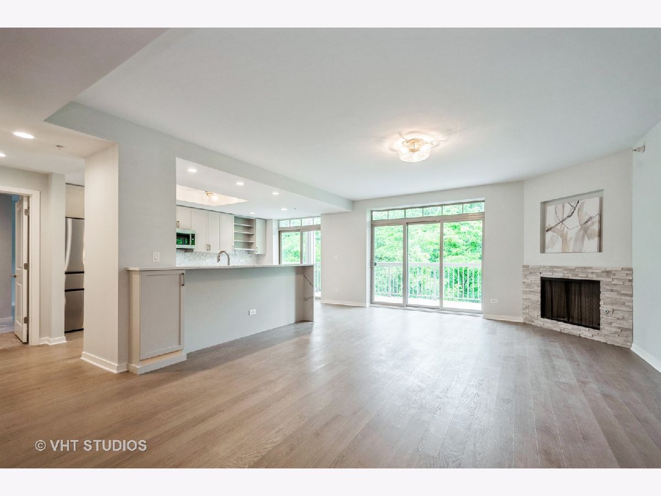
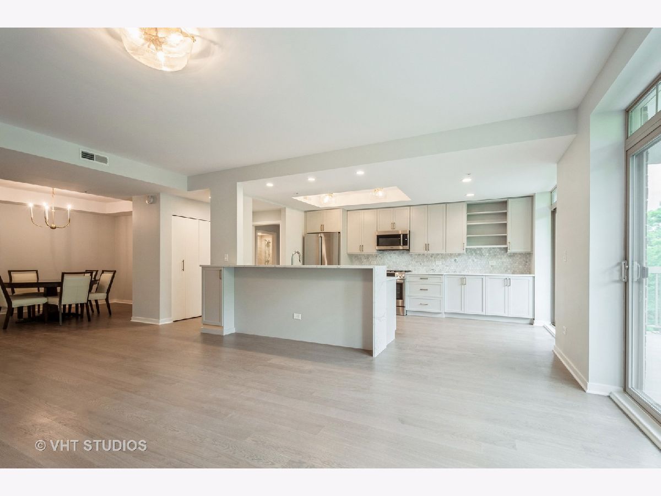

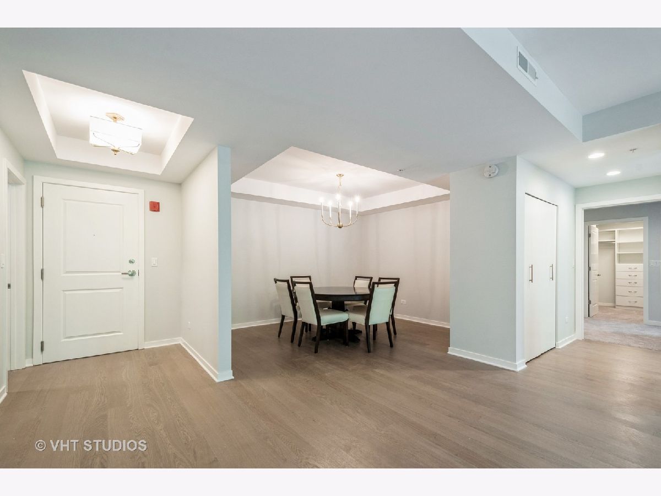
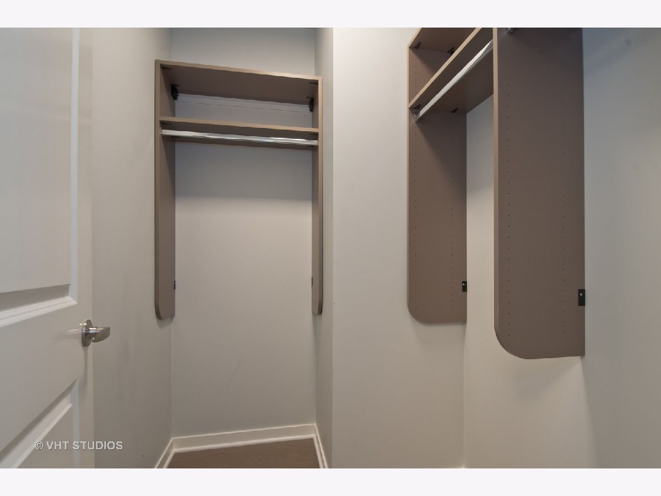


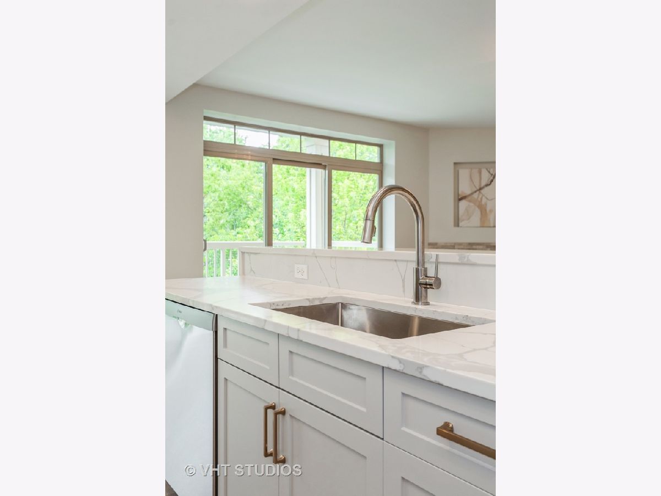


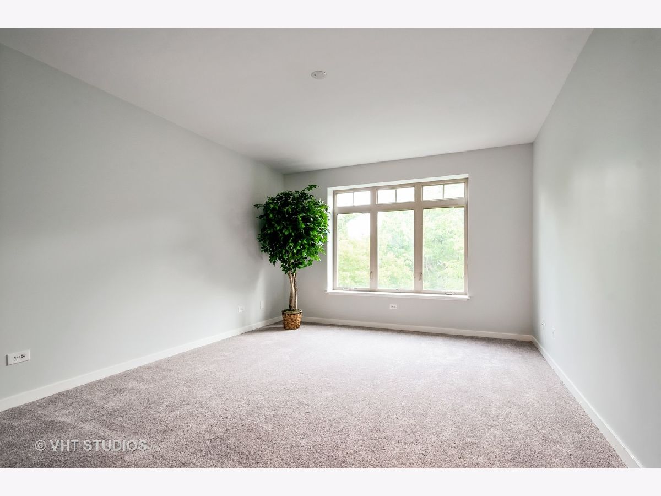







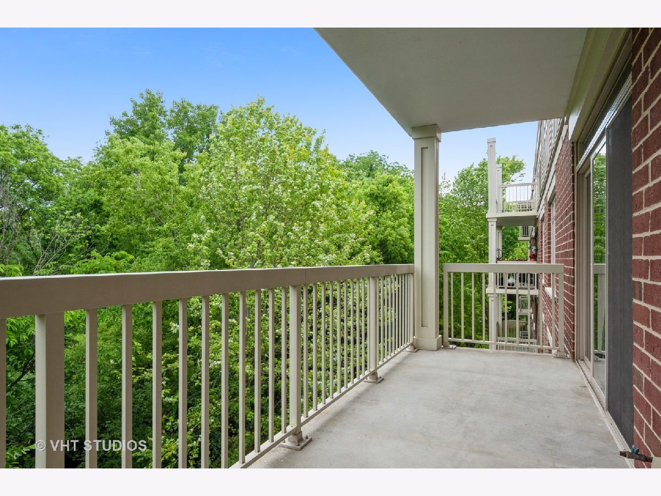


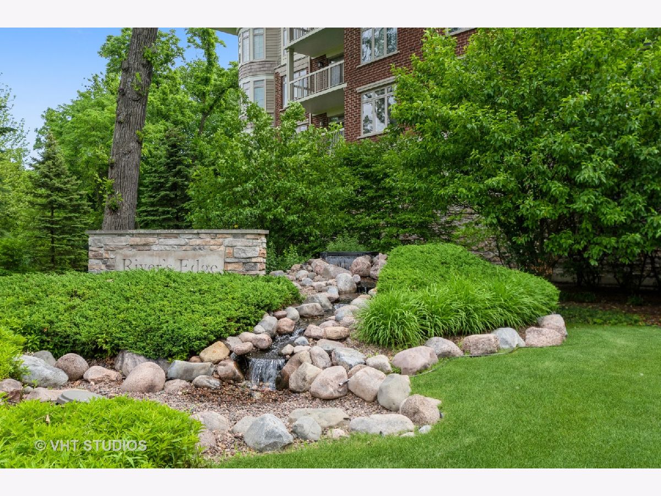
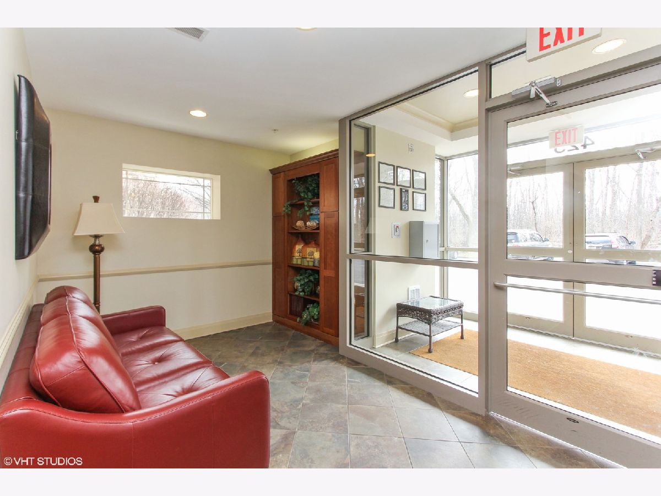



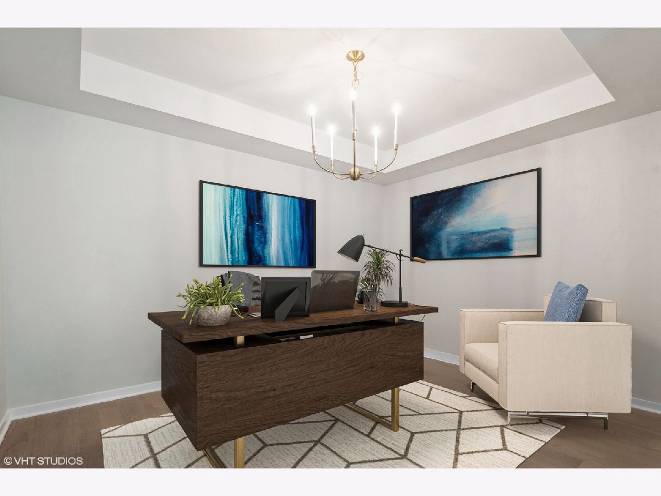


Room Specifics
Total Bedrooms: 2
Bedrooms Above Ground: 2
Bedrooms Below Ground: 0
Dimensions: —
Floor Type: Hardwood
Full Bathrooms: 2
Bathroom Amenities: Separate Shower,Double Sink,Soaking Tub
Bathroom in Basement: 0
Rooms: Balcony/Porch/Lanai,Foyer,Walk In Closet
Basement Description: None
Other Specifics
| 2 | |
| Concrete Perimeter | |
| Asphalt | |
| Balcony | |
| Forest Preserve Adjacent,Nature Preserve Adjacent,Wooded,Mature Trees | |
| COMMON | |
| — | |
| Full | |
| Hardwood Floors, Laundry Hook-Up in Unit, Built-in Features, Walk-In Closet(s), Ceiling - 9 Foot, Open Floorplan | |
| Range, Microwave, Dishwasher, Refrigerator, Disposal, Stainless Steel Appliance(s) | |
| Not in DB | |
| — | |
| — | |
| Elevator(s), Exercise Room, Storage, Party Room, Sundeck, Tennis Court(s) | |
| Gas Log |
Tax History
| Year | Property Taxes |
|---|---|
| 2021 | $650 |
Contact Agent
Nearby Sold Comparables
Contact Agent
Listing Provided By
@properties

