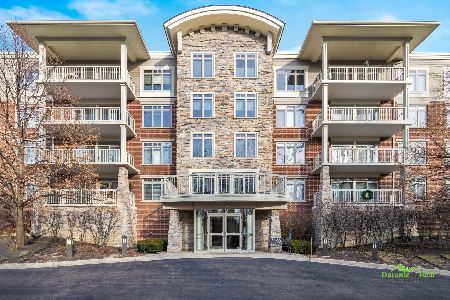425 Benjamin Drive, Vernon Hills, Illinois 60061
$245,000
|
Sold
|
|
| Status: | Closed |
| Sqft: | 1,643 |
| Cost/Sqft: | $155 |
| Beds: | 2 |
| Baths: | 2 |
| Year Built: | 2007 |
| Property Taxes: | $8,056 |
| Days On Market: | 3378 |
| Lot Size: | 0,00 |
Description
Stunning condo w/ beauty & brains in secluded River's Edge Condominiums. Spacious 1,643 sq ft, 2 bed, 2 baths w/ split bedroom layout. Home features engineered hardwood fl's in foyer, kitchen, & great room. Spacious eat in kitchen features granite counters & maple cabinetry! Impressive master w/ 2 closets. Master bath features dual sinks, maple cabinetry, separate soaker tub & shower. Large balcony with BBQ gas connection & grill included! Great room features a computer alcove w/ granite. 1 car parking in heated garage w/ private storage. Low monthly assessment includes Gas, water, radiant heat, garbage and snow removal! Award winning Stevenson High, Laura Sprague and Daniel Wright schools! A must see!
Property Specifics
| Condos/Townhomes | |
| 1 | |
| — | |
| 2007 | |
| None | |
| MAPLE | |
| No | |
| — |
| Lake | |
| Rivers Edge | |
| 383 / Monthly | |
| Heat,Water,Gas,Insurance,Clubhouse,Exercise Facilities,Exterior Maintenance,Lawn Care,Scavenger,Snow Removal | |
| Public | |
| Public Sewer | |
| 09336500 | |
| 15101000350000 |
Nearby Schools
| NAME: | DISTRICT: | DISTANCE: | |
|---|---|---|---|
|
Grade School
Laura B Sprague School |
103 | — | |
|
Middle School
Daniel Wright Junior High School |
103 | Not in DB | |
|
High School
Adlai E Stevenson High School |
125 | Not in DB | |
Property History
| DATE: | EVENT: | PRICE: | SOURCE: |
|---|---|---|---|
| 13 Mar, 2017 | Sold | $245,000 | MRED MLS |
| 24 Jan, 2017 | Under contract | $255,000 | MRED MLS |
| 11 Sep, 2016 | Listed for sale | $255,000 | MRED MLS |
| 8 Mar, 2019 | Sold | $290,000 | MRED MLS |
| 8 Jan, 2019 | Under contract | $310,000 | MRED MLS |
| 15 Oct, 2018 | Listed for sale | $310,000 | MRED MLS |
Room Specifics
Total Bedrooms: 2
Bedrooms Above Ground: 2
Bedrooms Below Ground: 0
Dimensions: —
Floor Type: Carpet
Full Bathrooms: 2
Bathroom Amenities: Separate Shower,Double Sink,Soaking Tub
Bathroom in Basement: 0
Rooms: No additional rooms
Basement Description: None
Other Specifics
| 1 | |
| Concrete Perimeter | |
| Asphalt | |
| Balcony, Storms/Screens | |
| Common Grounds,Forest Preserve Adjacent,Nature Preserve Adjacent,Landscaped,Pond(s),Wooded | |
| COMMON | |
| — | |
| Full | |
| Hardwood Floors, Heated Floors, First Floor Bedroom, First Floor Laundry, First Floor Full Bath, Laundry Hook-Up in Unit | |
| Range, Microwave, Dishwasher, Refrigerator, Washer, Dryer, Disposal | |
| Not in DB | |
| — | |
| — | |
| Elevator(s), Exercise Room, Storage, Party Room, Security Door Lock(s) | |
| — |
Tax History
| Year | Property Taxes |
|---|---|
| 2017 | $8,056 |
| 2019 | $7,469 |
Contact Agent
Nearby Sold Comparables
Contact Agent
Listing Provided By
Kreuser & Seiler LTD








