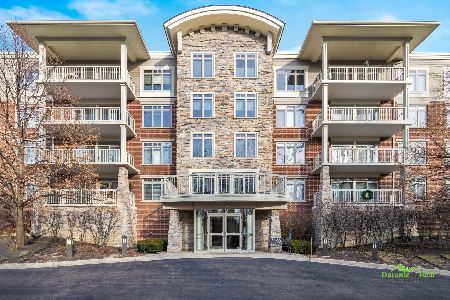425 Benjamin Drive, Vernon Hills, Illinois 60061
$280,000
|
Sold
|
|
| Status: | Closed |
| Sqft: | 1,653 |
| Cost/Sqft: | $172 |
| Beds: | 2 |
| Baths: | 2 |
| Year Built: | 2007 |
| Property Taxes: | $7,446 |
| Days On Market: | 1549 |
| Lot Size: | 0,00 |
Description
AWARD WINNING LINCOLNSHIRE (D103) AND STEVENSON (D125) SCHOOLS! This beautifully maintained 2 bed/2 bath condo in River's Edge offers luxurious, maintenance free living surrounded by nature! Open-concept floor plan with Great Room off the Eat-In Kitchen (with stainless appliances). The Great Room has space for every activity, whether you desire a reading nook, or are entertaining a large group - the oversized space can accommodate a Living Room and a Dining Room, and it also features 2 sets of sliding doors leading to the large balcony that overlooks the serene woodlands, perfect for entertaining guests at a summer cookout. Additionally, the floor plan boasts an in-unit laundry room and highly desired split bedroom suites - with each spacious bedroom located on opposite ends of the unit. This home features many designer touches, including hardwood flooring, cherry cabinetry, granite countertops, and a built-in desk/work area. The low monthly assessment includes gas, water, radiant heat, and garbage & snow removal. Additionally, this condo includes one parking space in the heated garage and a storage space. Amenities include a fitness center and clubhouse/party room with a terrace overlooking the forest preserves. This fabulous location is just minutes to shopping, restaurants, walking/biking trails, expressway access, golfing, the Marriott Theatre, and more. Move right in and enjoy maintenance free living at its finest!
Property Specifics
| Condos/Townhomes | |
| 5 | |
| — | |
| 2007 | |
| None | |
| SPRUCE | |
| No | |
| — |
| Lake | |
| Rivers Edge | |
| 392 / Monthly | |
| Heat,Water,Gas,Parking,Insurance,Exercise Facilities,Exterior Maintenance,Lawn Care,Scavenger,Snow Removal | |
| Public | |
| Public Sewer | |
| 11217830 | |
| 15101000160000 |
Nearby Schools
| NAME: | DISTRICT: | DISTANCE: | |
|---|---|---|---|
|
Grade School
Laura B Sprague School |
103 | — | |
|
Middle School
Daniel Wright Junior High School |
103 | Not in DB | |
|
High School
Adlai E Stevenson High School |
125 | Not in DB | |
Property History
| DATE: | EVENT: | PRICE: | SOURCE: |
|---|---|---|---|
| 20 Apr, 2018 | Sold | $285,000 | MRED MLS |
| 23 Mar, 2018 | Under contract | $300,000 | MRED MLS |
| 23 Feb, 2018 | Listed for sale | $300,000 | MRED MLS |
| 12 Jul, 2018 | Under contract | $0 | MRED MLS |
| 21 Apr, 2018 | Listed for sale | $0 | MRED MLS |
| 8 Dec, 2021 | Sold | $280,000 | MRED MLS |
| 17 Oct, 2021 | Under contract | $285,000 | MRED MLS |
| 13 Sep, 2021 | Listed for sale | $285,000 | MRED MLS |
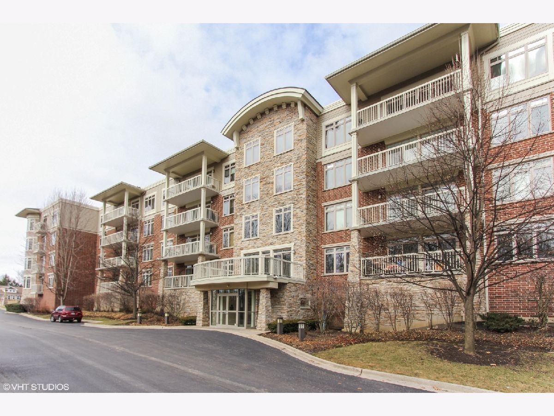
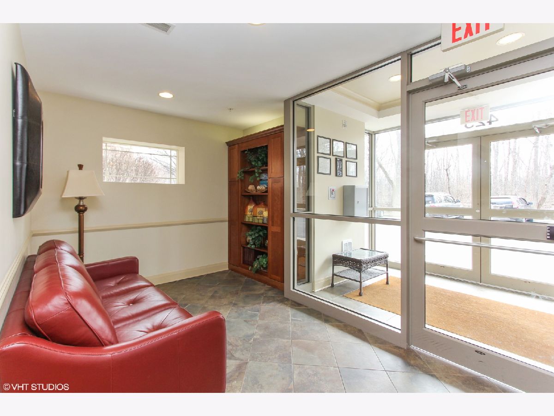
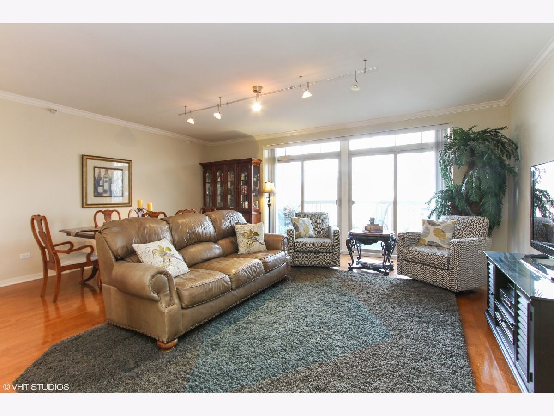
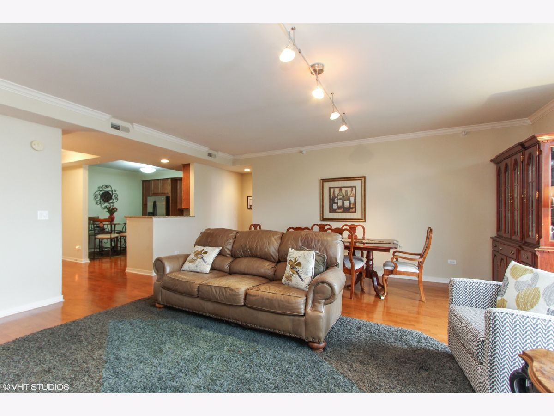
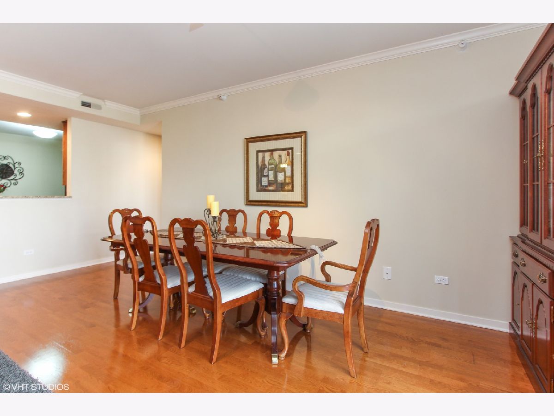
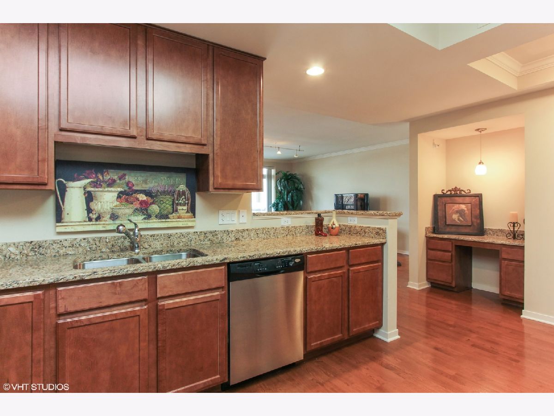
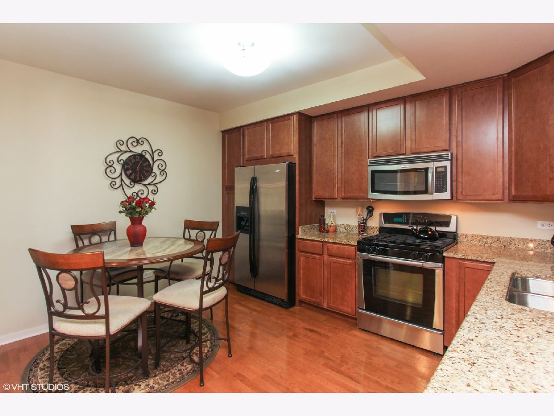
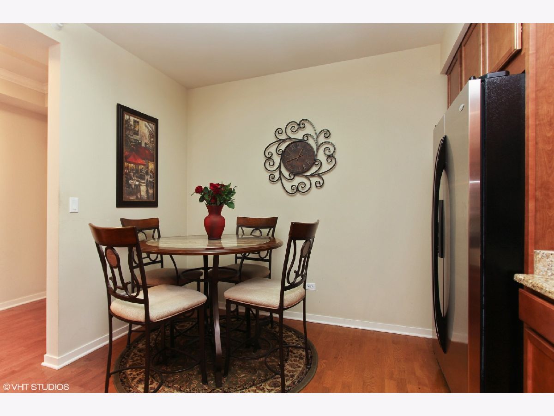
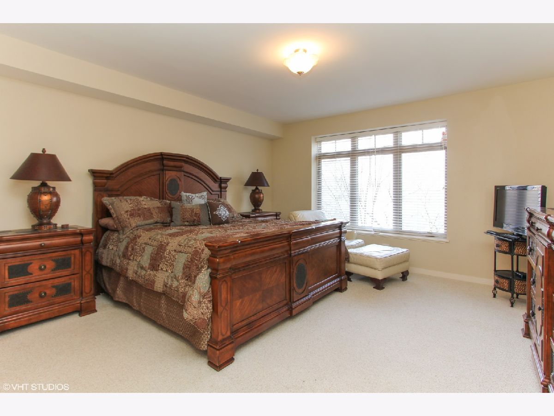
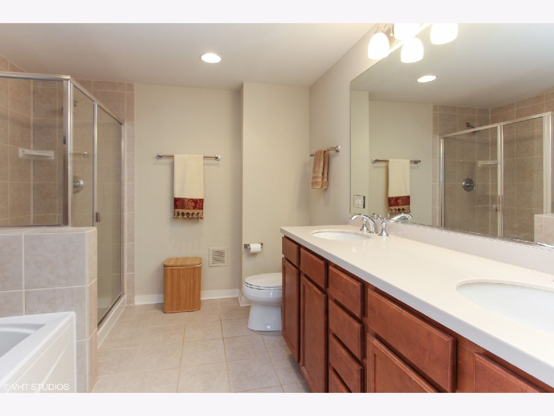
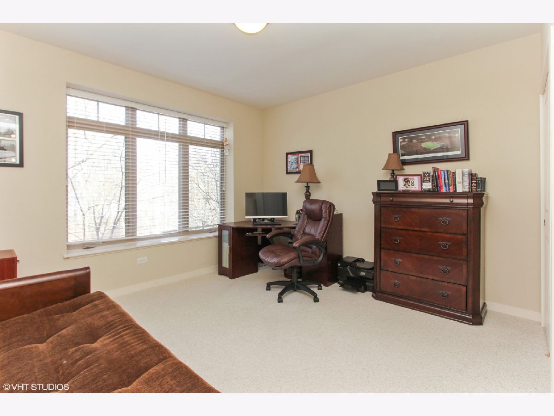
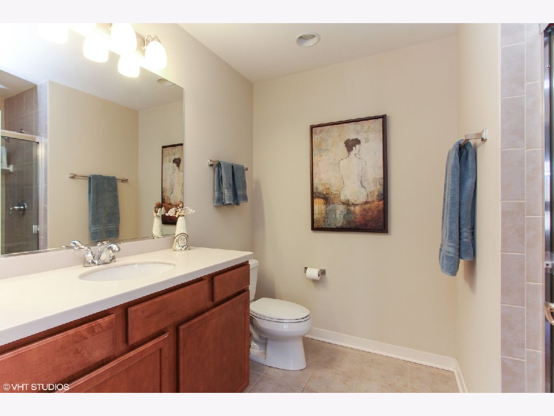
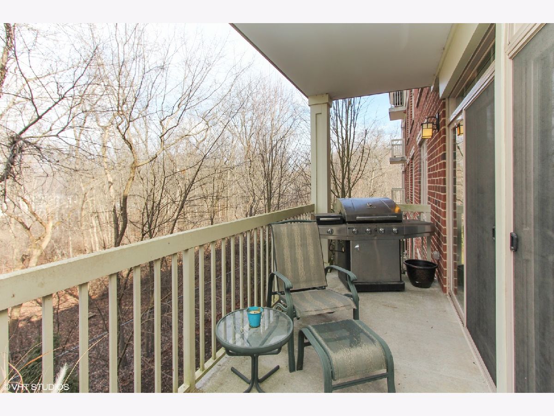
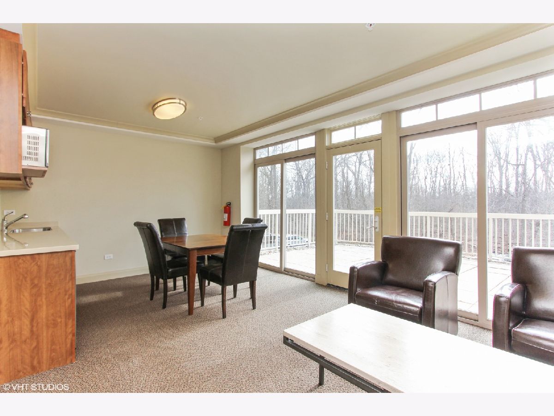
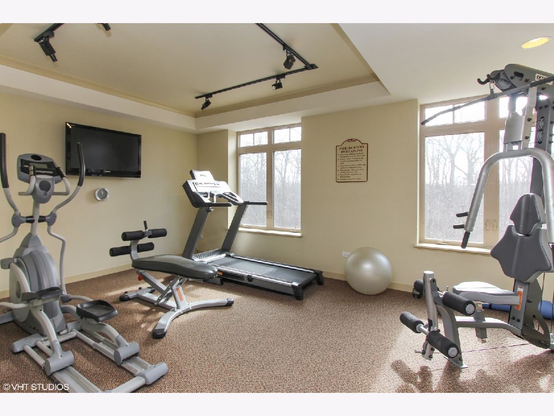
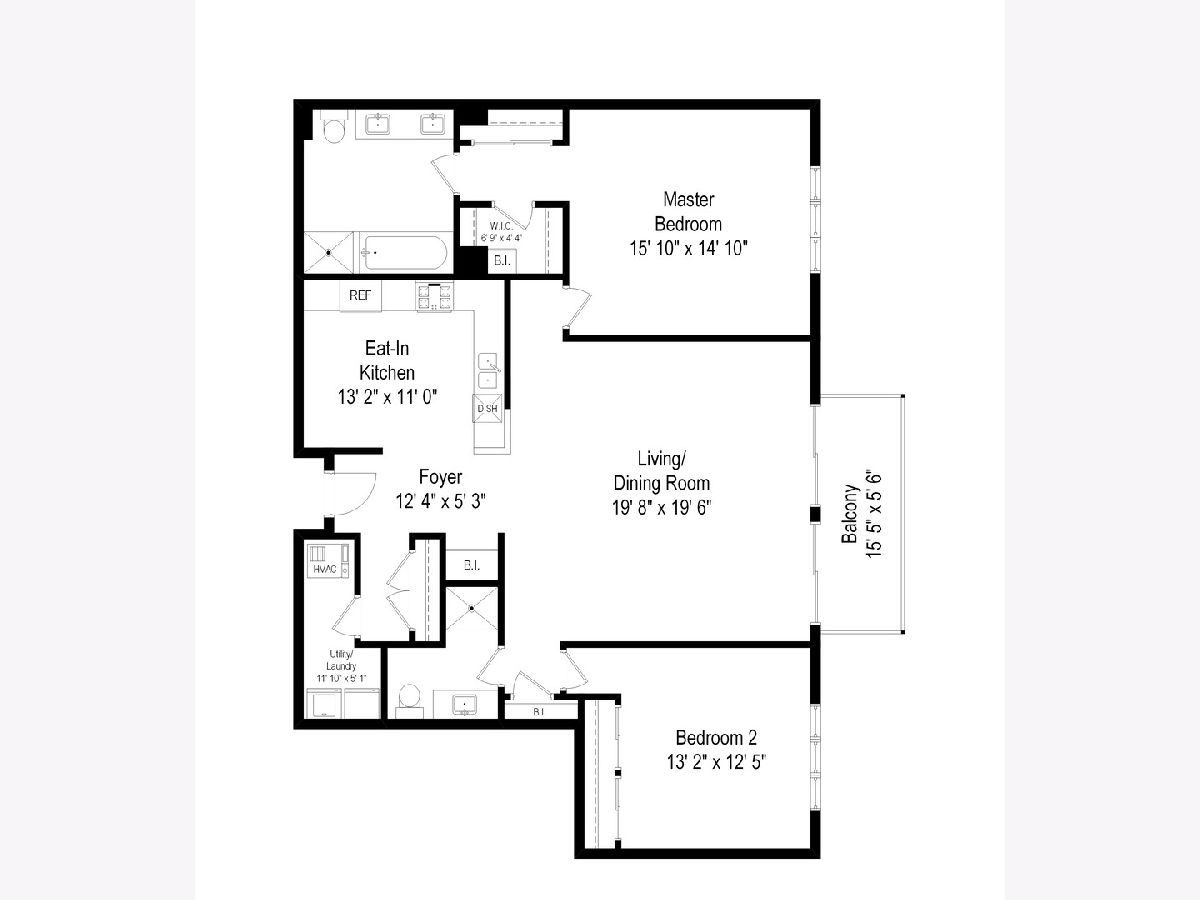
Room Specifics
Total Bedrooms: 2
Bedrooms Above Ground: 2
Bedrooms Below Ground: 0
Dimensions: —
Floor Type: Carpet
Full Bathrooms: 2
Bathroom Amenities: Separate Shower,Double Sink,Soaking Tub
Bathroom in Basement: 0
Rooms: Foyer,Balcony/Porch/Lanai
Basement Description: None
Other Specifics
| 1 | |
| Concrete Perimeter | |
| Asphalt | |
| Balcony | |
| Forest Preserve Adjacent,Nature Preserve Adjacent,Wooded | |
| COMMON | |
| — | |
| Full | |
| Hardwood Floors, Laundry Hook-Up in Unit | |
| Range, Microwave, Dishwasher, Refrigerator, Disposal, Stainless Steel Appliance(s) | |
| Not in DB | |
| — | |
| — | |
| Elevator(s), Exercise Room, Storage, Party Room, Sundeck, Security Door Lock(s) | |
| — |
Tax History
| Year | Property Taxes |
|---|---|
| 2018 | $7,446 |
Contact Agent
Nearby Sold Comparables
Contact Agent
Listing Provided By
@properties

