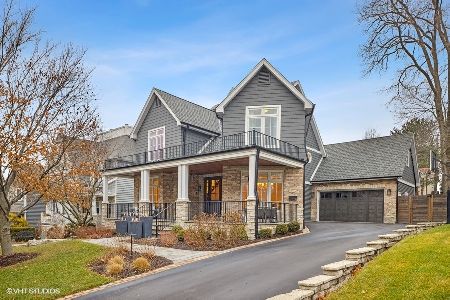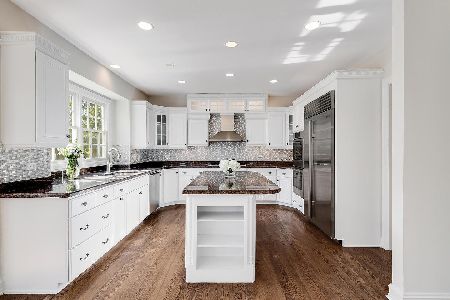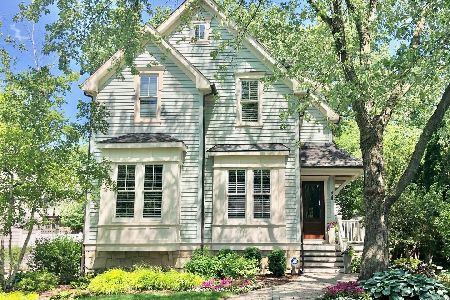425 Bodin Street, Hinsdale, Illinois 60521
$1,020,000
|
Sold
|
|
| Status: | Closed |
| Sqft: | 4,954 |
| Cost/Sqft: | $221 |
| Beds: | 5 |
| Baths: | 5 |
| Year Built: | 1999 |
| Property Taxes: | $21,682 |
| Days On Market: | 2434 |
| Lot Size: | 0,19 |
Description
Lavish living awaits in this recently renovated home in an outstanding walk to train, schools and park location. Finished to the very highest standards with an uber chic take, it offers unsurpassed craftsmanship, extraordinary millwork and stunning finishes including hardwood floors and designer lighting. A brick driveway leads to the front entrance that opens to the gorgeous foyer and the welcoming open concept floor plan. The decadent chef's kitchen delivers with custom cabinetry, stone counter tops, center island with breakfast bar, professional grade appliances and a sunny breakfast room overlooking the glorious yard. The family room with fireplace and custom built-ins is the ideal gathering spot for friends and family. An oasis of relaxation is the master bedroom suite with a luxurious spa bath. 4 additional bedrooms each have their own personality. Lower level with a rec room, game room & wet bar. The backyard setting is magical with a pergola, fireplace, lush lawn and perennials
Property Specifics
| Single Family | |
| — | |
| — | |
| 1999 | |
| Full | |
| — | |
| No | |
| 0.19 |
| Du Page | |
| — | |
| 0 / Not Applicable | |
| None | |
| Lake Michigan | |
| Public Sewer | |
| 10389207 | |
| 0911232029 |
Nearby Schools
| NAME: | DISTRICT: | DISTANCE: | |
|---|---|---|---|
|
Grade School
Madison Elementary School |
181 | — | |
|
Middle School
Hinsdale Middle School |
181 | Not in DB | |
|
High School
Hinsdale Central High School |
86 | Not in DB | |
Property History
| DATE: | EVENT: | PRICE: | SOURCE: |
|---|---|---|---|
| 16 Oct, 2019 | Sold | $1,020,000 | MRED MLS |
| 1 Sep, 2019 | Under contract | $1,095,000 | MRED MLS |
| — | Last price change | $1,199,000 | MRED MLS |
| 22 May, 2019 | Listed for sale | $1,199,000 | MRED MLS |
Room Specifics
Total Bedrooms: 5
Bedrooms Above Ground: 5
Bedrooms Below Ground: 0
Dimensions: —
Floor Type: Carpet
Dimensions: —
Floor Type: Carpet
Dimensions: —
Floor Type: Carpet
Dimensions: —
Floor Type: —
Full Bathrooms: 5
Bathroom Amenities: Separate Shower,Double Sink,Soaking Tub
Bathroom in Basement: 1
Rooms: Office,Bedroom 5,Game Room,Recreation Room,Mud Room,Foyer,Breakfast Room
Basement Description: Finished
Other Specifics
| 2 | |
| Concrete Perimeter | |
| Brick | |
| — | |
| — | |
| 62.5X133.5 | |
| Finished | |
| Full | |
| Bar-Wet, Hardwood Floors, First Floor Full Bath | |
| Microwave, Dishwasher, High End Refrigerator, Bar Fridge, Washer, Dryer, Disposal, Stainless Steel Appliance(s), Wine Refrigerator, Cooktop, Built-In Oven, Range Hood | |
| Not in DB | |
| Street Lights, Street Paved | |
| — | |
| — | |
| — |
Tax History
| Year | Property Taxes |
|---|---|
| 2019 | $21,682 |
Contact Agent
Nearby Similar Homes
Nearby Sold Comparables
Contact Agent
Listing Provided By
Coldwell Banker Residential












