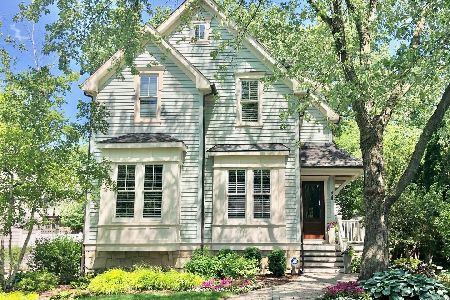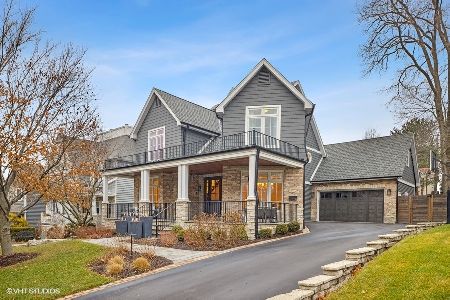431 Bodin Street, Hinsdale, Illinois 60521
$1,410,000
|
Sold
|
|
| Status: | Closed |
| Sqft: | 4,466 |
| Cost/Sqft: | $347 |
| Beds: | 5 |
| Baths: | 6 |
| Year Built: | 2000 |
| Property Taxes: | $25,416 |
| Days On Market: | 1729 |
| Lot Size: | 0,00 |
Description
Spacious Family Home in a Just Right Walk-To-Everything Neighborhood... Graciously set on a 75ft wide lot allowing for the surprise of a huge backyard boasting terraced gardens and room to play. Step inside the center entry to a world of light, bright and open spaces. Hardwood floors, an abundance of windows, first floor office and a massive kitchen/breakfast/family room spanning across the entire back of the house. The spacious 2nd floor offers an expansive master "sweet" with sitting room, large lux bath with steam shower and a huge walk in closet. Three additional generously sized bedrooms, one with private bath and yet there's more... An enourmous 3rd floor of flexible space. Bedrooms 5/6 or additional office, playroom, guest suite with full bath and walk-in closet. And still the "fun" of a full finished lower level with yet another bedroom and full bath. This one is a "keeper", don't miss out!!
Property Specifics
| Single Family | |
| — | |
| Traditional | |
| 2000 | |
| Full | |
| — | |
| No | |
| — |
| Du Page | |
| — | |
| — / Not Applicable | |
| None | |
| Lake Michigan | |
| Public Sewer | |
| 11066126 | |
| 0911232030 |
Nearby Schools
| NAME: | DISTRICT: | DISTANCE: | |
|---|---|---|---|
|
Grade School
Madison Elementary School |
181 | — | |
|
Middle School
Hinsdale Middle School |
181 | Not in DB | |
|
High School
Hinsdale Central High School |
86 | Not in DB | |
Property History
| DATE: | EVENT: | PRICE: | SOURCE: |
|---|---|---|---|
| 22 Jun, 2021 | Sold | $1,410,000 | MRED MLS |
| 27 May, 2021 | Under contract | $1,549,000 | MRED MLS |
| 26 Apr, 2021 | Listed for sale | $1,549,000 | MRED MLS |
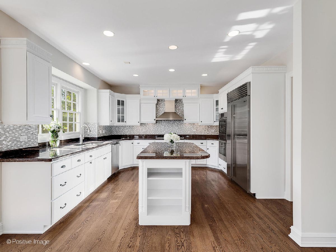
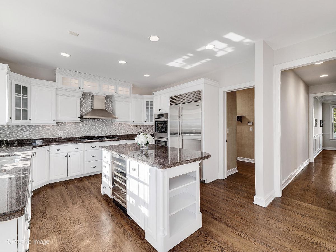
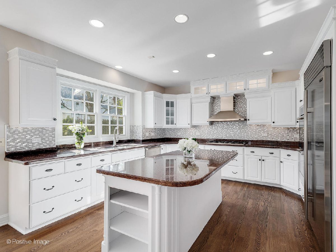
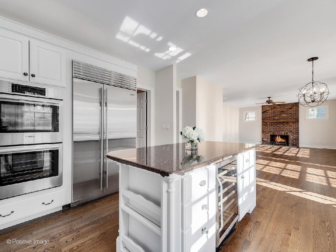
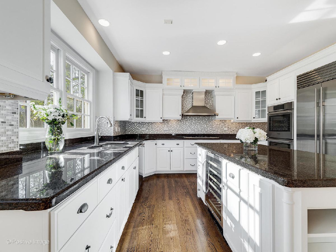
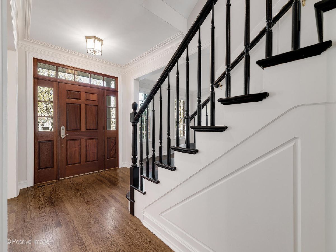
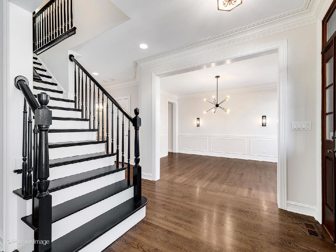
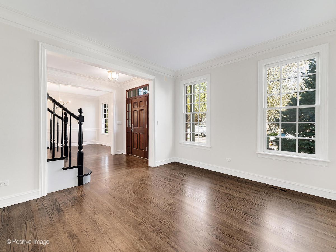
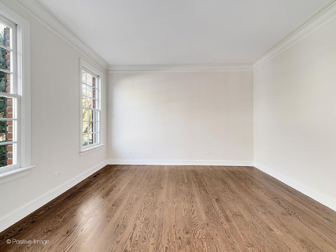
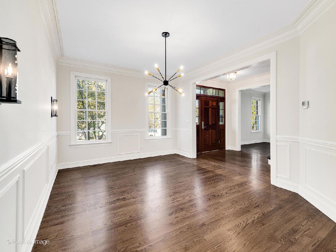
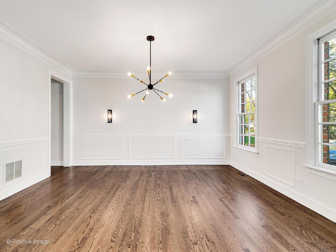
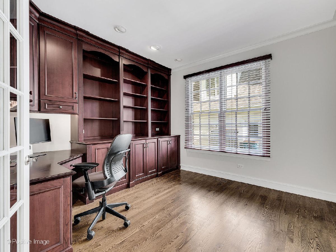
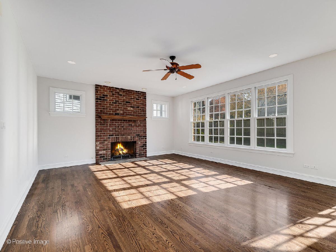
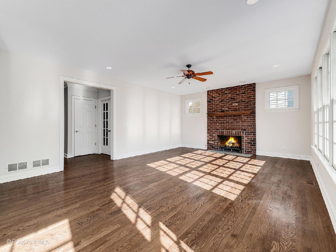
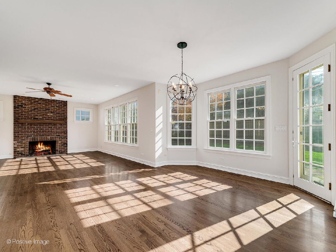
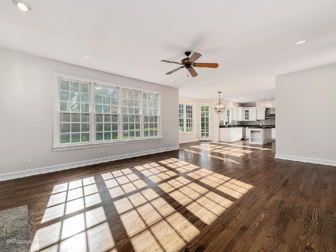
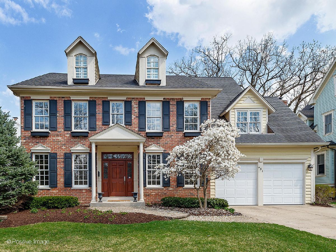
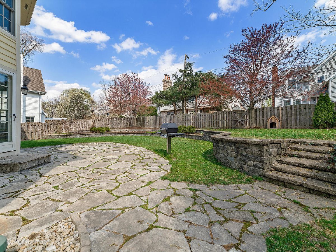
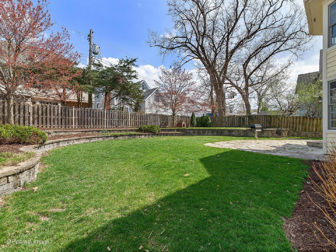
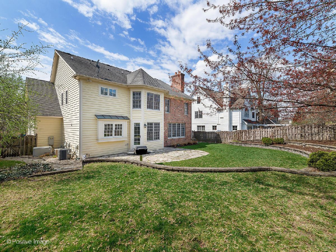
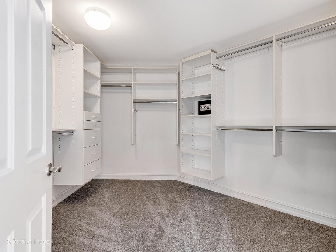
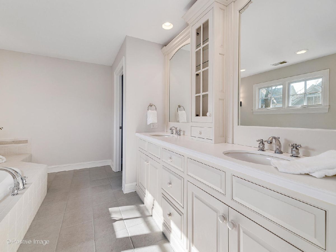
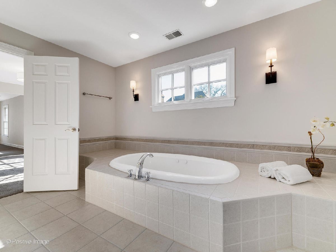
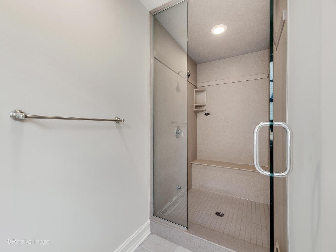
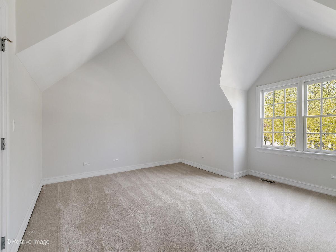
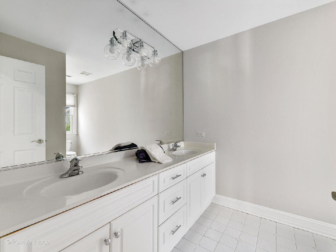
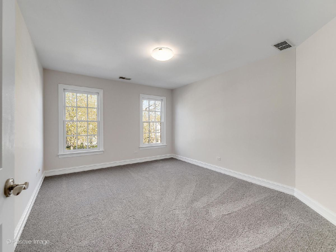
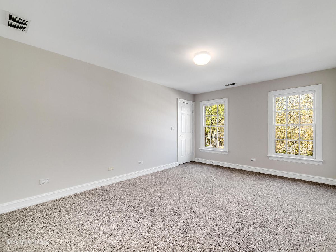
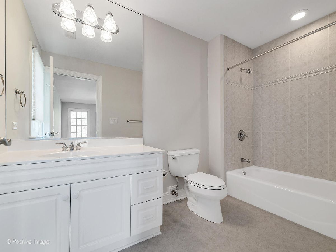
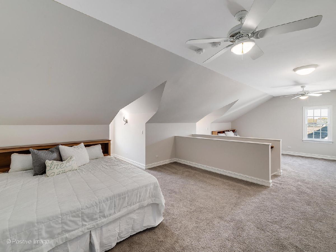
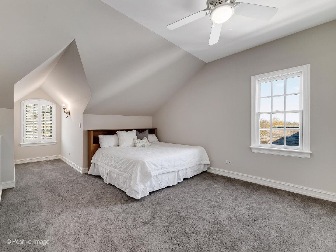
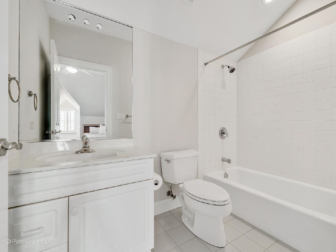
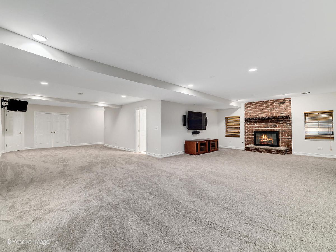
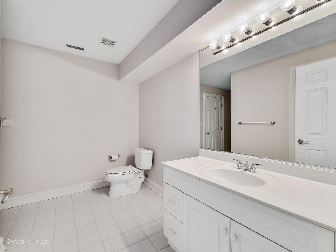
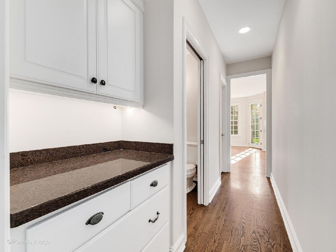
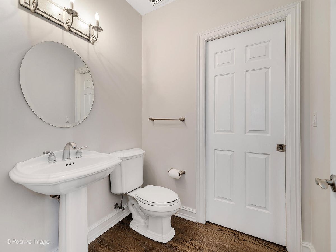
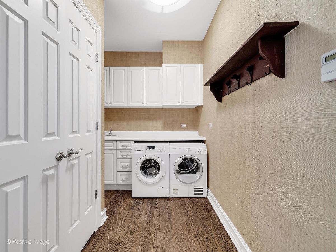
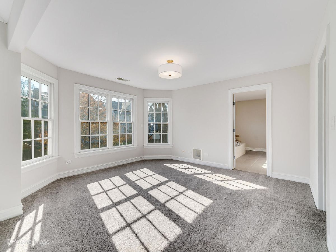
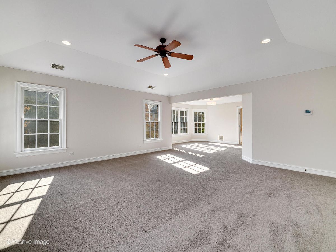
Room Specifics
Total Bedrooms: 6
Bedrooms Above Ground: 5
Bedrooms Below Ground: 1
Dimensions: —
Floor Type: Carpet
Dimensions: —
Floor Type: Carpet
Dimensions: —
Floor Type: Carpet
Dimensions: —
Floor Type: —
Dimensions: —
Floor Type: —
Full Bathrooms: 6
Bathroom Amenities: Whirlpool,Separate Shower,Steam Shower,Double Sink
Bathroom in Basement: 1
Rooms: Breakfast Room,Bedroom 5,Office,Bedroom 6,Recreation Room,Sitting Room,Game Room
Basement Description: Finished
Other Specifics
| 2 | |
| Concrete Perimeter | |
| — | |
| Patio, Storms/Screens | |
| Landscaped | |
| 75 X 135 | |
| — | |
| Full | |
| Vaulted/Cathedral Ceilings, Hardwood Floors, First Floor Laundry, Built-in Features, Walk-In Closet(s), Bookcases, Center Hall Plan | |
| Double Oven, Dishwasher, High End Refrigerator, Washer, Dryer, Disposal, Stainless Steel Appliance(s), Wine Refrigerator, Cooktop, Range Hood, Gas Cooktop | |
| Not in DB | |
| Park, Pool, Tennis Court(s), Curbs, Sidewalks, Street Lights, Street Paved | |
| — | |
| — | |
| Wood Burning, Gas Log, Gas Starter |
Tax History
| Year | Property Taxes |
|---|---|
| 2021 | $25,416 |
Contact Agent
Nearby Similar Homes
Nearby Sold Comparables
Contact Agent
Listing Provided By
Jameson Sotheby's International Realty








