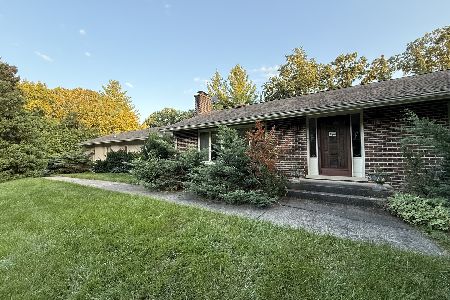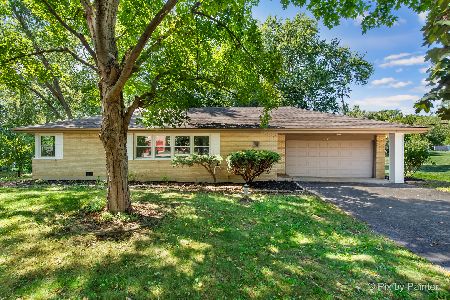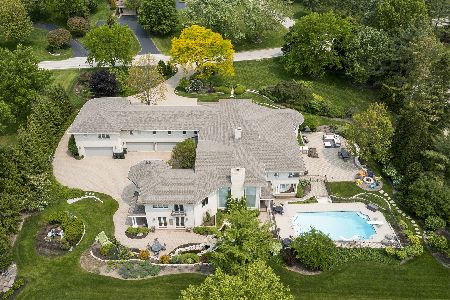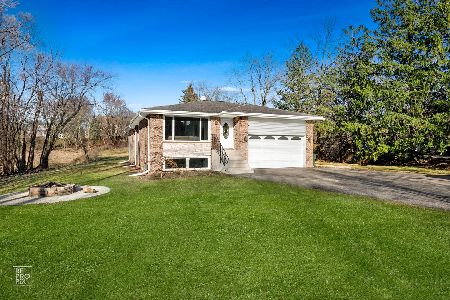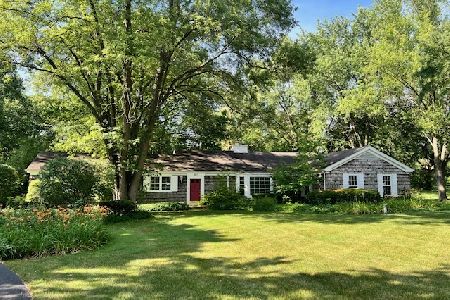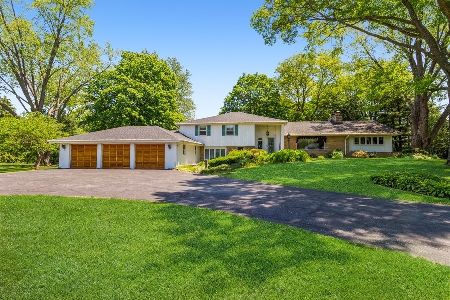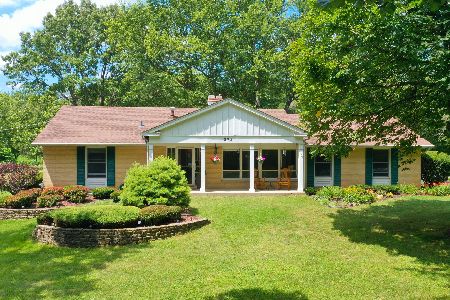461 Cumnock Road, Inverness, Illinois 60067
$430,000
|
Sold
|
|
| Status: | Closed |
| Sqft: | 2,189 |
| Cost/Sqft: | $206 |
| Beds: | 3 |
| Baths: | 3 |
| Year Built: | 1954 |
| Property Taxes: | $9,355 |
| Days On Market: | 3987 |
| Lot Size: | 1,01 |
Description
Quaint ranch home in McIntosh of Inverness. Freshly painted with sweeping front lawn and mature trees. Remodeled kitchen features cherry cabinets, granite counters and wood floors. Sky lights. Full lower level with recreation room, 4th bedroom and full bath. Re-piped plumbing in 2012. Well and septic system in 2006. Great character! Great condition!
Property Specifics
| Single Family | |
| — | |
| Bungalow | |
| 1954 | |
| Partial | |
| — | |
| No | |
| 1.01 |
| Cook | |
| — | |
| 0 / Not Applicable | |
| None | |
| Private Well | |
| Septic-Private | |
| 08845767 | |
| 02172030110000 |
Nearby Schools
| NAME: | DISTRICT: | DISTANCE: | |
|---|---|---|---|
|
Grade School
Marion Jordan Elementary School |
15 | — | |
|
Middle School
Walter R Sundling Junior High Sc |
15 | Not in DB | |
|
High School
Wm Fremd High School |
211 | Not in DB | |
Property History
| DATE: | EVENT: | PRICE: | SOURCE: |
|---|---|---|---|
| 12 Nov, 2015 | Sold | $430,000 | MRED MLS |
| 26 Sep, 2015 | Under contract | $450,000 | MRED MLS |
| — | Last price change | $465,000 | MRED MLS |
| 24 Feb, 2015 | Listed for sale | $465,000 | MRED MLS |
Room Specifics
Total Bedrooms: 4
Bedrooms Above Ground: 3
Bedrooms Below Ground: 1
Dimensions: —
Floor Type: Hardwood
Dimensions: —
Floor Type: Hardwood
Dimensions: —
Floor Type: Vinyl
Full Bathrooms: 3
Bathroom Amenities: Separate Shower
Bathroom in Basement: 1
Rooms: Breakfast Room,Recreation Room
Basement Description: Unfinished
Other Specifics
| 2 | |
| Concrete Perimeter | |
| Asphalt | |
| Patio | |
| — | |
| 227X192X250X191 | |
| Full,Pull Down Stair | |
| Full | |
| Skylight(s), Hardwood Floors, First Floor Bedroom, First Floor Full Bath | |
| Range, Microwave, Dishwasher, Refrigerator, Washer, Dryer | |
| Not in DB | |
| — | |
| — | |
| — | |
| Wood Burning, Wood Burning Stove |
Tax History
| Year | Property Taxes |
|---|---|
| 2015 | $9,355 |
Contact Agent
Nearby Similar Homes
Contact Agent
Listing Provided By
Baird & Warner

