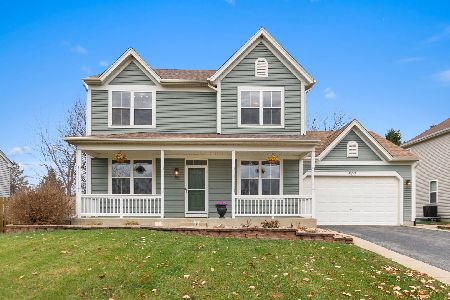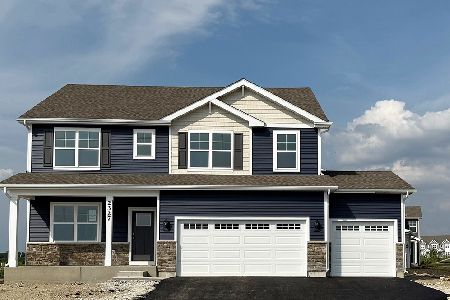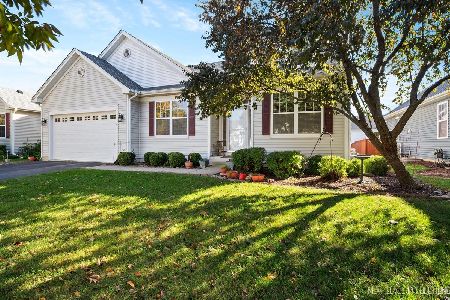425 Kensington Drive, Oswego, Illinois 60543
$269,000
|
Sold
|
|
| Status: | Closed |
| Sqft: | 2,600 |
| Cost/Sqft: | $103 |
| Beds: | 4 |
| Baths: | 3 |
| Year Built: | 2003 |
| Property Taxes: | $7,781 |
| Days On Market: | 3845 |
| Lot Size: | 0,00 |
Description
RUN TO THIS ONE! GORGEOUS LIKE NEW FAMILY HOME IN DESIRABLE NEIGHBORHOOD SURROUNDED BY LARGE PONDS & TRAILS~LOADS OF UPGRADES SHINE THROUGH~SUPERSIZE KITCHEN W/42"CHERRY CABINETS, DOUBLE OVEN~GLEAMING HARDWOOD FLOORS~9FT CEILINGS~EXTENDED FAMILY ROOM IS HUGE W/BRICK FIREPLACE~CHARMING FRENCH DOORS TO OFFICE~MASTER SUITE W/LUXURY BATH~DESIGN LIGHTING/CEILINGS FANS IN EVERY ROOM~BRICK WALKWAY~PORCH~PATIO~FENCED YARD!
Property Specifics
| Single Family | |
| — | |
| Contemporary | |
| 2003 | |
| Full | |
| — | |
| No | |
| — |
| Kendall | |
| Farmington Lakes | |
| 400 / Annual | |
| Other | |
| Public | |
| Public Sewer | |
| 08942638 | |
| 0303403024 |
Nearby Schools
| NAME: | DISTRICT: | DISTANCE: | |
|---|---|---|---|
|
Grade School
Long Beach Elementary School |
308 | — | |
|
Middle School
Plank Junior High School |
308 | Not in DB | |
|
High School
Oswego East High School |
308 | Not in DB | |
Property History
| DATE: | EVENT: | PRICE: | SOURCE: |
|---|---|---|---|
| 24 Jun, 2011 | Sold | $236,000 | MRED MLS |
| 14 May, 2011 | Under contract | $249,900 | MRED MLS |
| 29 Apr, 2011 | Listed for sale | $249,900 | MRED MLS |
| 29 Jul, 2015 | Sold | $269,000 | MRED MLS |
| 9 Jun, 2015 | Under contract | $269,000 | MRED MLS |
| 4 Jun, 2015 | Listed for sale | $269,000 | MRED MLS |
Room Specifics
Total Bedrooms: 4
Bedrooms Above Ground: 4
Bedrooms Below Ground: 0
Dimensions: —
Floor Type: Carpet
Dimensions: —
Floor Type: Carpet
Dimensions: —
Floor Type: Carpet
Full Bathrooms: 3
Bathroom Amenities: Separate Shower,Double Sink,Soaking Tub
Bathroom in Basement: 0
Rooms: Den
Basement Description: Unfinished
Other Specifics
| 2 | |
| Concrete Perimeter | |
| Asphalt | |
| Patio, Porch | |
| Fenced Yard,Landscaped | |
| 64X131X70X125 | |
| Full,Unfinished | |
| Full | |
| Hardwood Floors, First Floor Laundry | |
| Double Oven, Range, Dishwasher, Refrigerator, Disposal | |
| Not in DB | |
| Sidewalks, Street Lights, Street Paved | |
| — | |
| — | |
| Attached Fireplace Doors/Screen, Gas Log, Gas Starter |
Tax History
| Year | Property Taxes |
|---|---|
| 2011 | $6,930 |
| 2015 | $7,781 |
Contact Agent
Nearby Similar Homes
Nearby Sold Comparables
Contact Agent
Listing Provided By
Coldwell Banker The Real Estate Group








