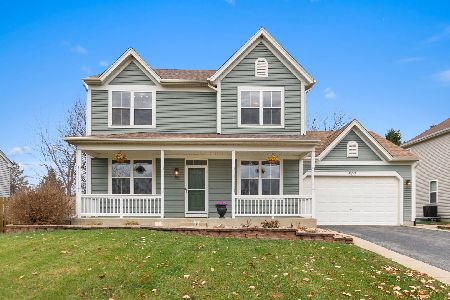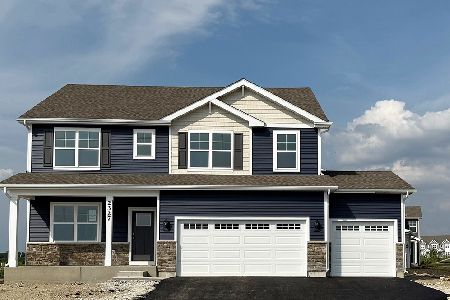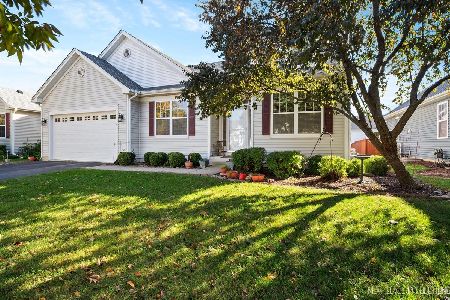705 Hanover Court, Oswego, Illinois 60543
$353,000
|
Sold
|
|
| Status: | Closed |
| Sqft: | 2,500 |
| Cost/Sqft: | $134 |
| Beds: | 4 |
| Baths: | 3 |
| Year Built: | 2003 |
| Property Taxes: | $8,179 |
| Days On Market: | 1660 |
| Lot Size: | 0,22 |
Description
This cute and spacious colonial home has 4 bedrooms and 2 1/2 baths on a friendly cul de sac. The main floor has all hardwood floors with a living and a formal dining room. The kitchen and nook open up to the family room for great interaction with your family and friends. The kitchen is upgraded with all stainless steel appliances and granite countertops. The media wall with fireplace in the family room offers great entertaining options. The upstairs has 4 bedrooms and the master has a soaker tub! This house also has a finished basement with tons of storage and area for gaming and watching some great movies, as well as a room for an office or exercise space. The big backyard has a paver patio with plenty of space for furniture and your gas grill. Recently updated AC, Roof, and Hot Water Heater. The garage has extra storage space. This house is a must see!
Property Specifics
| Single Family | |
| — | |
| — | |
| 2003 | |
| Full | |
| WATERFORD | |
| No | |
| 0.22 |
| Kendall | |
| Farmington Lakes | |
| 450 / Annual | |
| Other | |
| Shared Well | |
| Public Sewer | |
| 11103630 | |
| 0303403003 |
Nearby Schools
| NAME: | DISTRICT: | DISTANCE: | |
|---|---|---|---|
|
Grade School
Long Beach Elementary School |
308 | — | |
|
Middle School
Plank Junior High School |
308 | Not in DB | |
|
High School
Oswego East High School |
308 | Not in DB | |
Property History
| DATE: | EVENT: | PRICE: | SOURCE: |
|---|---|---|---|
| 30 Jun, 2021 | Sold | $353,000 | MRED MLS |
| 30 May, 2021 | Under contract | $334,900 | MRED MLS |
| 28 May, 2021 | Listed for sale | $334,900 | MRED MLS |



























Room Specifics
Total Bedrooms: 4
Bedrooms Above Ground: 4
Bedrooms Below Ground: 0
Dimensions: —
Floor Type: Carpet
Dimensions: —
Floor Type: Carpet
Dimensions: —
Floor Type: Carpet
Full Bathrooms: 3
Bathroom Amenities: Separate Shower,Double Sink,Soaking Tub
Bathroom in Basement: 0
Rooms: Den,Eating Area
Basement Description: Finished
Other Specifics
| 2 | |
| Concrete Perimeter | |
| Asphalt | |
| Brick Paver Patio | |
| Cul-De-Sac,Fenced Yard,Pond(s) | |
| 75X117 | |
| Unfinished | |
| Full | |
| Hardwood Floors, First Floor Laundry | |
| Microwave, Dishwasher, High End Refrigerator, Washer, Dryer, Disposal, Stainless Steel Appliance(s) | |
| Not in DB | |
| Lake, Curbs, Sidewalks, Street Lights, Street Paved | |
| — | |
| — | |
| Gas Starter |
Tax History
| Year | Property Taxes |
|---|---|
| 2021 | $8,179 |
Contact Agent
Nearby Similar Homes
Nearby Sold Comparables
Contact Agent
Listing Provided By
Circle One Realty







