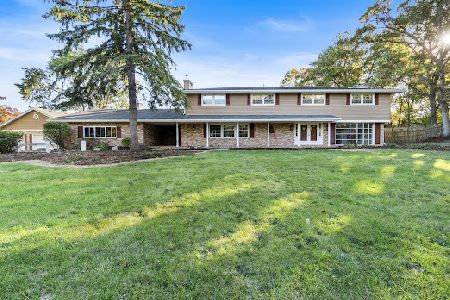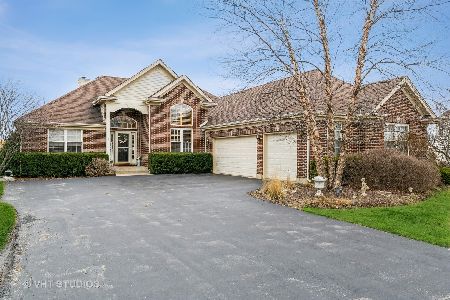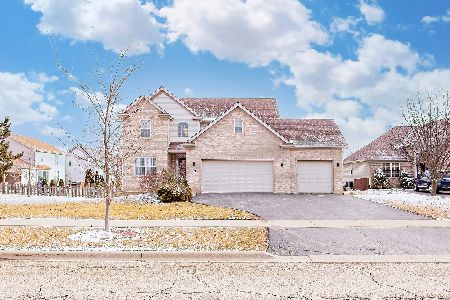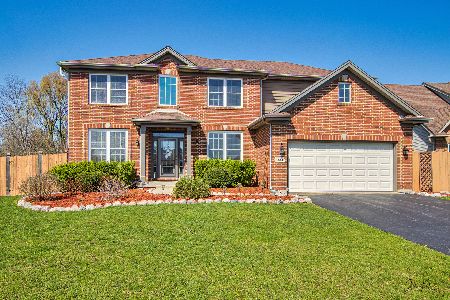441 Prairie Ridge Drive, Winthrop Harbor, Illinois 60096
$277,000
|
Sold
|
|
| Status: | Closed |
| Sqft: | 2,002 |
| Cost/Sqft: | $142 |
| Beds: | 4 |
| Baths: | 4 |
| Year Built: | 2005 |
| Property Taxes: | $9,009 |
| Days On Market: | 3939 |
| Lot Size: | 0,00 |
Description
COME HOME TO THIS TRANQUIL SETTING WITH EASY LIVING RANCH FLOOR PLAN, LIKE-NEW CONDITION, GREAT DESIGN, QUALITY CONSTRUCTION & AMENITIES, WONDERFUL DETAIL, BEAUTIFULLY FINISHED DAYLIGHT BASEMENT W/9' CEILINGS, HUGE REC RM, BDROOM, LARGE BATH, MEDIA AREA, BAR & STILL HAS PLENTY OF STORAGE, OPEN SPACE VIEWS FROM MANY WINDOWS, HDWOOD FLRS, CSTM WINDOW TREATNT,MAINT,FREE ALUMINUM SOFFITS. READY TO ENJOY!
Property Specifics
| Single Family | |
| — | |
| Ranch | |
| 2005 | |
| Full,English | |
| CUSTOM | |
| No | |
| — |
| Lake | |
| — | |
| 200 / Annual | |
| Insurance | |
| Public | |
| Public Sewer | |
| 08914417 | |
| 04053050190000 |
Nearby Schools
| NAME: | DISTRICT: | DISTANCE: | |
|---|---|---|---|
|
Middle School
Beach Park Middle School |
3 | Not in DB | |
|
High School
Zion-benton Twnshp Hi School |
126 | Not in DB | |
Property History
| DATE: | EVENT: | PRICE: | SOURCE: |
|---|---|---|---|
| 16 Jul, 2015 | Sold | $277,000 | MRED MLS |
| 2 Jun, 2015 | Under contract | $285,000 | MRED MLS |
| — | Last price change | $294,500 | MRED MLS |
| 6 May, 2015 | Listed for sale | $294,500 | MRED MLS |
| 1 Jun, 2022 | Sold | $376,000 | MRED MLS |
| 18 Apr, 2022 | Under contract | $335,000 | MRED MLS |
| 6 Apr, 2022 | Listed for sale | $335,000 | MRED MLS |
Room Specifics
Total Bedrooms: 4
Bedrooms Above Ground: 4
Bedrooms Below Ground: 0
Dimensions: —
Floor Type: Carpet
Dimensions: —
Floor Type: Carpet
Dimensions: —
Floor Type: Carpet
Full Bathrooms: 4
Bathroom Amenities: Whirlpool,Separate Shower,Double Sink
Bathroom in Basement: 1
Rooms: Eating Area,Recreation Room,Utility Room-Lower Level
Basement Description: Finished
Other Specifics
| 3 | |
| Concrete Perimeter | |
| Asphalt | |
| Deck, Stamped Concrete Patio, Storms/Screens | |
| Cul-De-Sac,Wetlands adjacent | |
| 76'X170'X75'X170 | |
| Unfinished | |
| Full | |
| Vaulted/Cathedral Ceilings, Bar-Dry, Hardwood Floors, First Floor Bedroom, First Floor Laundry, First Floor Full Bath | |
| Range, Microwave, Dishwasher, Refrigerator, Washer, Dryer, Disposal | |
| Not in DB | |
| Street Paved | |
| — | |
| — | |
| Gas Starter |
Tax History
| Year | Property Taxes |
|---|---|
| 2015 | $9,009 |
| 2022 | $9,181 |
Contact Agent
Nearby Sold Comparables
Contact Agent
Listing Provided By
RE/MAX Suburban







