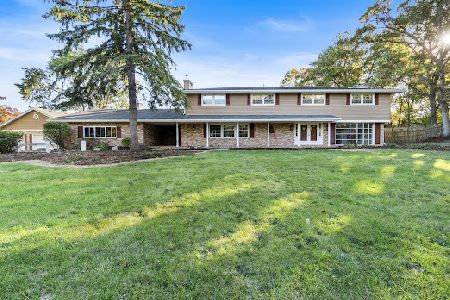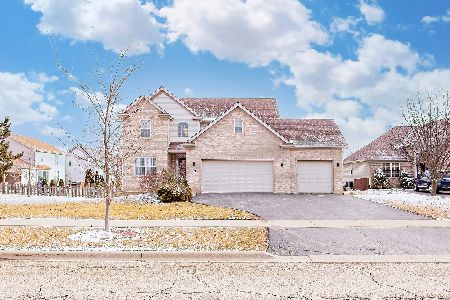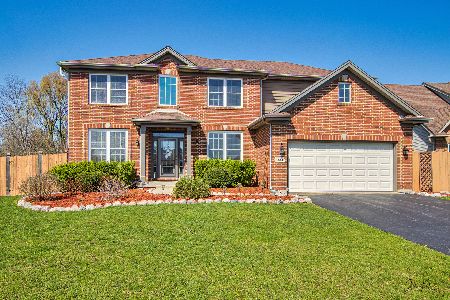441 Prairie Ridge Drive, Winthrop Harbor, Illinois 60096
$376,000
|
Sold
|
|
| Status: | Closed |
| Sqft: | 2,002 |
| Cost/Sqft: | $167 |
| Beds: | 4 |
| Baths: | 4 |
| Year Built: | 2005 |
| Property Taxes: | $9,181 |
| Days On Market: | 1412 |
| Lot Size: | 0,29 |
Description
"Perfect! This is just what we've been looking for!"......maybe that's what you'll be feeling when you step inside this lovely open-concept, ranch home. Enjoy your morning coffee & sunrises from the raised deck overlooking the pond & field. Private, closed subdivision with "no thru" street. Nothing like 1st floor living! No stairs, easy on the knees....Beautiful vaulted Family Room, private powder room and 1st floor laundry. Large 3-car, finished & insulated garage. the professionally finished english basement offers HUGE Rec Room, full bath, 4th bedroom & giant storage room. Low maintenance exterior. Quiet, west side location. Sandy Beaches, Sail and Motor Boat access/slips; NorthPoint Marina just 5 minutes east. Largest marina on the Great Lakes. Easy access to Hwy 94 Chicago/Milwaukee corridor. Approx 45 minutes to each. In town-Metra rail to Chicago. Winthrop Harbor provides the charm of "small town living". Come and make it your own.
Property Specifics
| Single Family | |
| — | |
| — | |
| 2005 | |
| — | |
| — | |
| No | |
| 0.29 |
| Lake | |
| — | |
| 225 / Annual | |
| — | |
| — | |
| — | |
| 11366898 | |
| 04053050190000 |
Property History
| DATE: | EVENT: | PRICE: | SOURCE: |
|---|---|---|---|
| 16 Jul, 2015 | Sold | $277,000 | MRED MLS |
| 2 Jun, 2015 | Under contract | $285,000 | MRED MLS |
| — | Last price change | $294,500 | MRED MLS |
| 6 May, 2015 | Listed for sale | $294,500 | MRED MLS |
| 1 Jun, 2022 | Sold | $376,000 | MRED MLS |
| 18 Apr, 2022 | Under contract | $335,000 | MRED MLS |
| 6 Apr, 2022 | Listed for sale | $335,000 | MRED MLS |
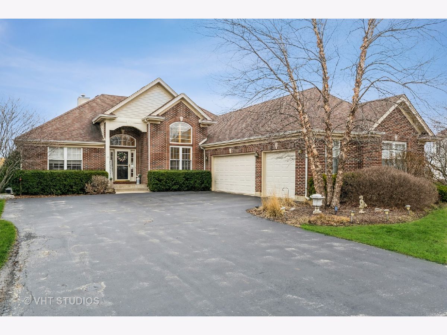
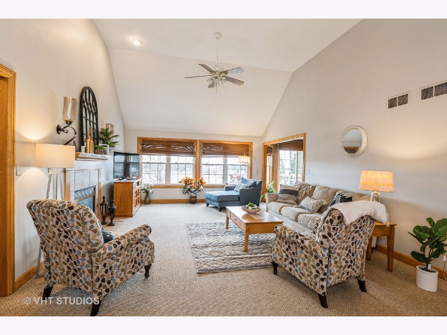
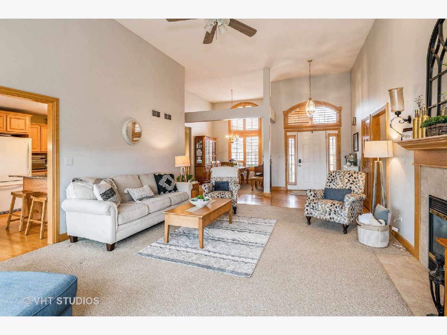
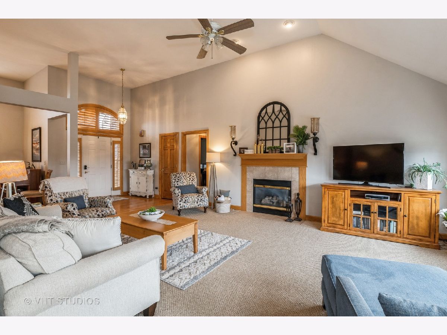
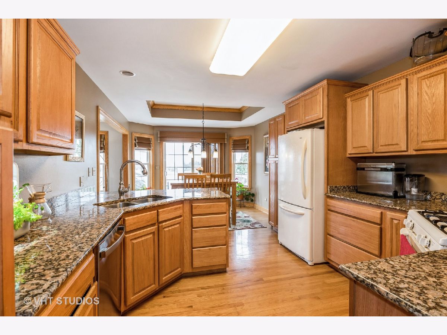
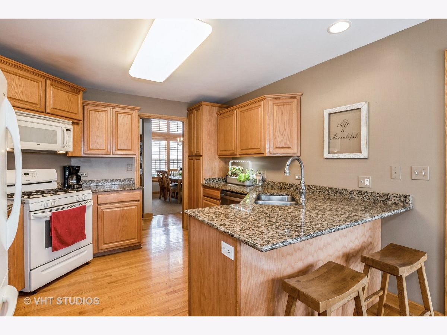
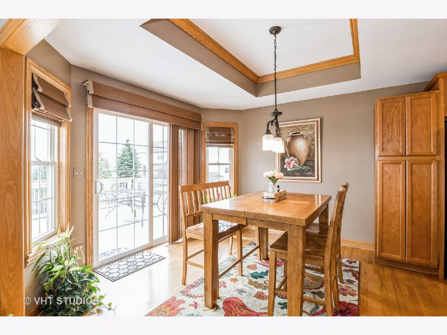
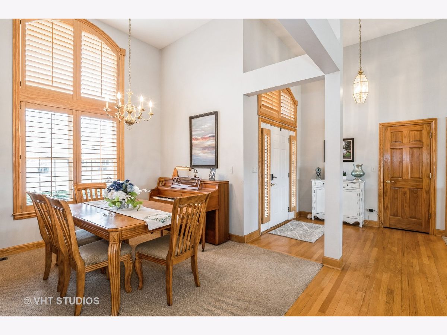
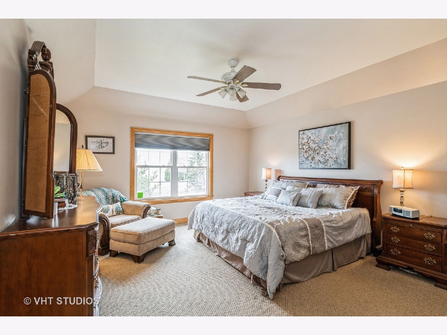
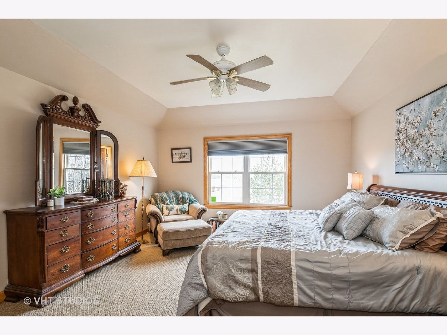
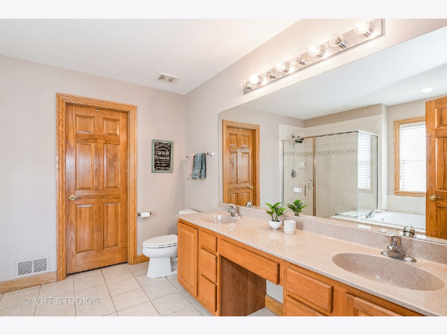
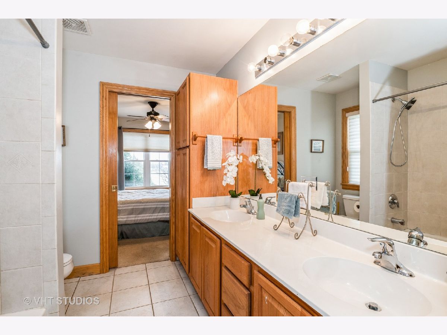
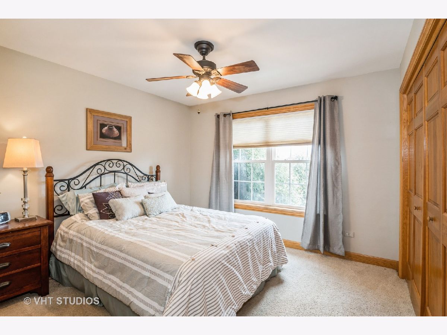
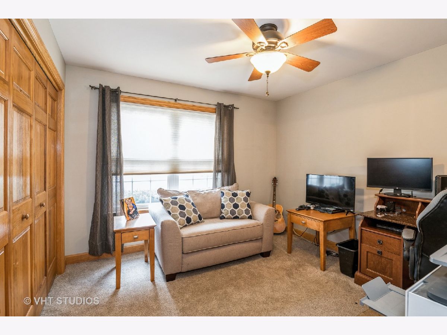
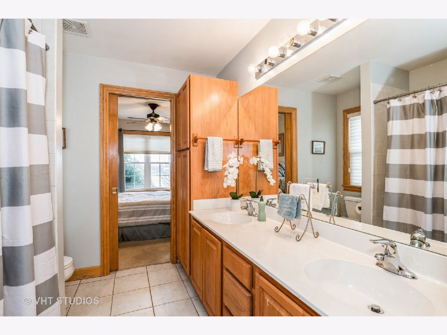
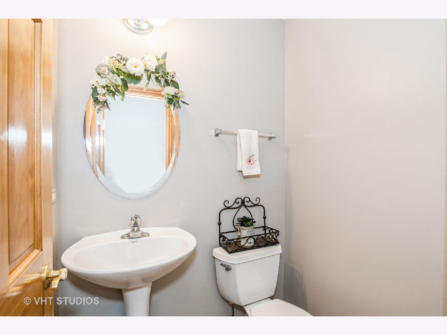
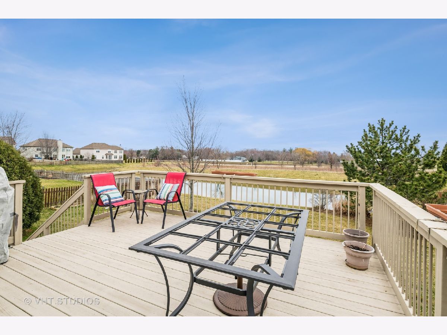
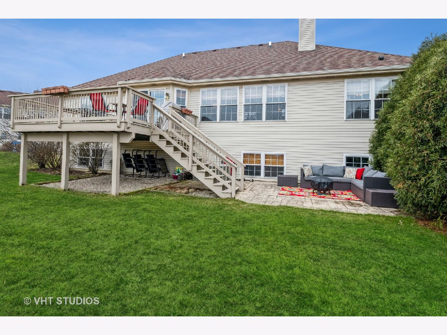
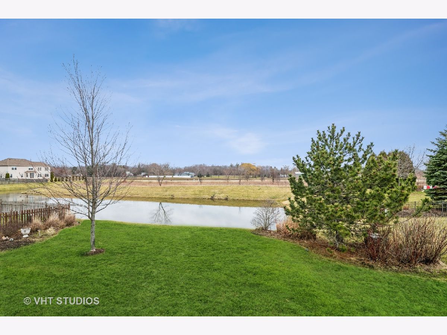
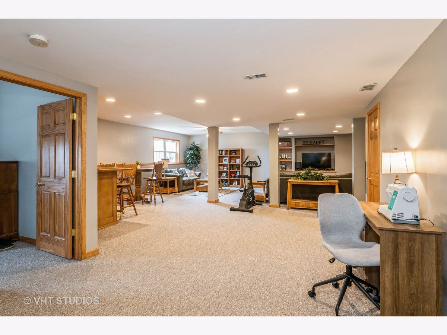
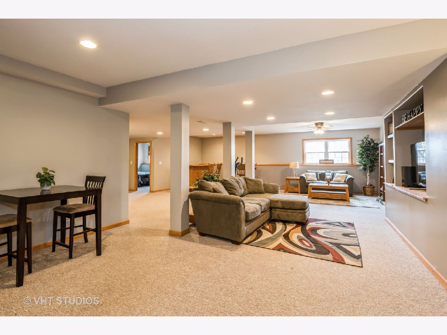
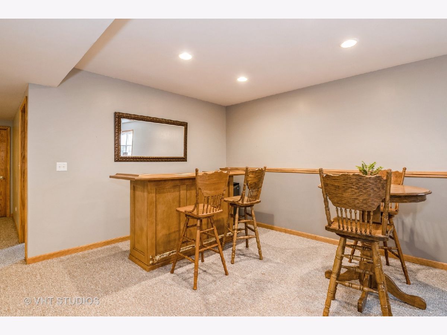
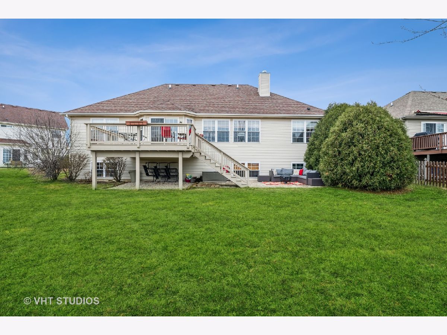
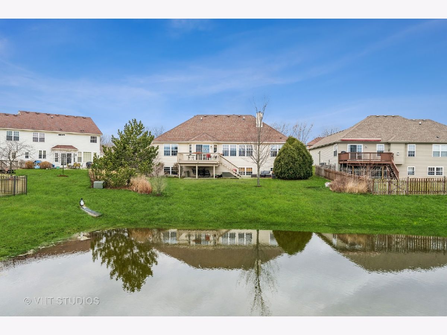
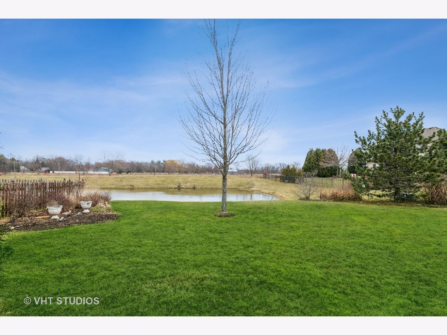
Room Specifics
Total Bedrooms: 4
Bedrooms Above Ground: 4
Bedrooms Below Ground: 0
Dimensions: —
Floor Type: —
Dimensions: —
Floor Type: —
Dimensions: —
Floor Type: —
Full Bathrooms: 4
Bathroom Amenities: Whirlpool,Separate Shower,Double Sink
Bathroom in Basement: 1
Rooms: —
Basement Description: Finished,Rec/Family Area,Storage Space
Other Specifics
| 3 | |
| — | |
| Asphalt | |
| — | |
| — | |
| 76 X 170 X 75 X170 | |
| Full,Pull Down Stair,Unfinished | |
| — | |
| — | |
| — | |
| Not in DB | |
| — | |
| — | |
| — | |
| — |
Tax History
| Year | Property Taxes |
|---|---|
| 2015 | $9,009 |
| 2022 | $9,181 |
Contact Agent
Nearby Sold Comparables
Contact Agent
Listing Provided By
Baird & Warner

