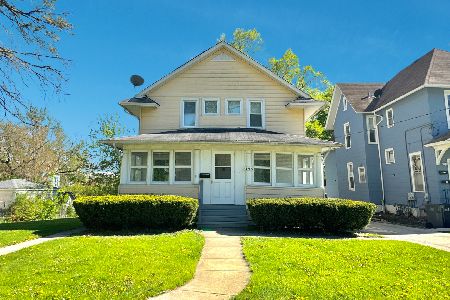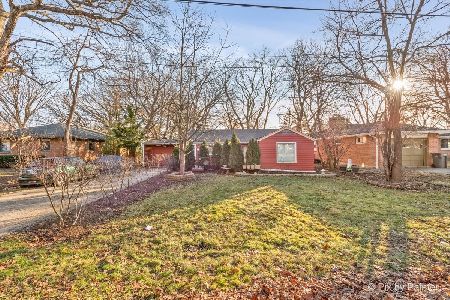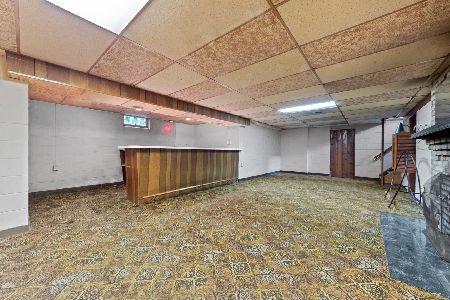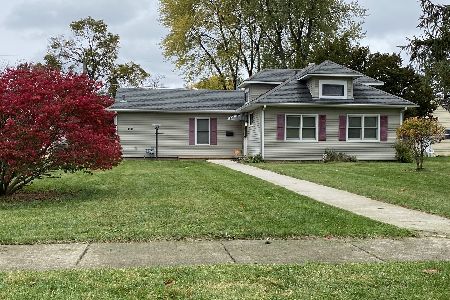425 Preston Avenue, Elgin, Illinois 60120
$142,900
|
Sold
|
|
| Status: | Closed |
| Sqft: | 1,224 |
| Cost/Sqft: | $117 |
| Beds: | 3 |
| Baths: | 1 |
| Year Built: | 1928 |
| Property Taxes: | $4,067 |
| Days On Market: | 3398 |
| Lot Size: | 0,20 |
Description
Charming, well taken care of 1920's Sears Home 'Crescent Model' offers cozy, historic appeal with modern upgrades. Remodeled bathroom with custom marble shower and marble tiled floor. All Kohler faucets and fixtures, cast iron tub and pedestal sink. Renovated kitchen features all stainless steel appliances including dishwasher and brand new whirlpool range and microwave. Beautifully refinished original Oak and Maple floors throughout. Original trim and Crown molding throughout, with chair rails in living room and dining room. Central A/C, hot water heater (50 gal) new in 2014, new copper plumbing supply lines to kitchen and bathroom, including water lines run to attic for potential 2nd bathroom. Full unfinished basement with laundry and utility sink. Short walk to Lords Park (pool, zoo, baseball fields) and close to shopping, restaurants, with easy access to I-90.
Property Specifics
| Single Family | |
| — | |
| Cottage | |
| 1928 | |
| Full | |
| SEARS | |
| No | |
| 0.2 |
| Kane | |
| — | |
| 0 / Not Applicable | |
| None | |
| Public | |
| Public Sewer | |
| 09361689 | |
| 0612483001 |
Nearby Schools
| NAME: | DISTRICT: | DISTANCE: | |
|---|---|---|---|
|
Grade School
Channing Memorial Elementary Sch |
46 | — | |
|
Middle School
Larsen Middle School |
46 | Not in DB | |
|
High School
Elgin High School |
46 | Not in DB | |
Property History
| DATE: | EVENT: | PRICE: | SOURCE: |
|---|---|---|---|
| 23 Nov, 2016 | Sold | $142,900 | MRED MLS |
| 12 Oct, 2016 | Under contract | $142,900 | MRED MLS |
| — | Last price change | $139,900 | MRED MLS |
| 7 Oct, 2016 | Listed for sale | $139,900 | MRED MLS |
Room Specifics
Total Bedrooms: 3
Bedrooms Above Ground: 3
Bedrooms Below Ground: 0
Dimensions: —
Floor Type: Hardwood
Dimensions: —
Floor Type: Hardwood
Full Bathrooms: 1
Bathroom Amenities: —
Bathroom in Basement: 0
Rooms: No additional rooms
Basement Description: Unfinished
Other Specifics
| 1 | |
| Concrete Perimeter | |
| Asphalt | |
| — | |
| — | |
| 66X132 | |
| Finished | |
| None | |
| — | |
| Double Oven, Range, Microwave, Refrigerator, Washer, Dryer | |
| Not in DB | |
| — | |
| — | |
| — | |
| — |
Tax History
| Year | Property Taxes |
|---|---|
| 2016 | $4,067 |
Contact Agent
Nearby Similar Homes
Nearby Sold Comparables
Contact Agent
Listing Provided By
RE/MAX Horizon












