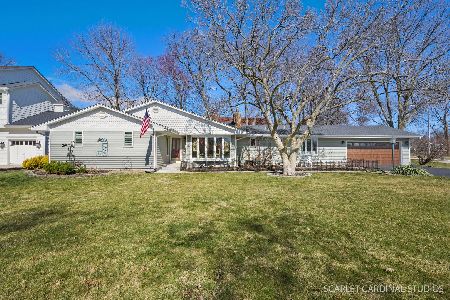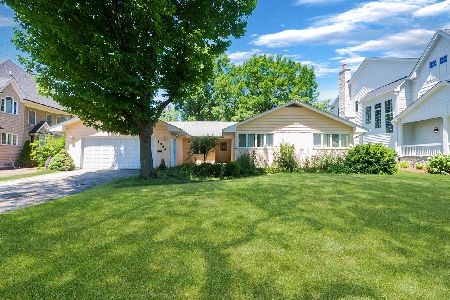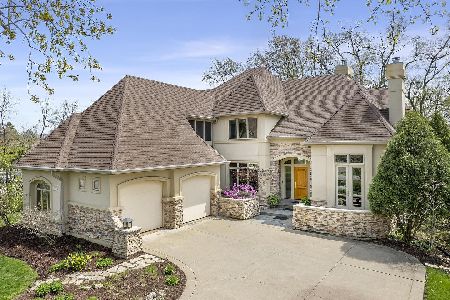425 S Charles Avenue, Naperville, Illinois 60540
$491,500
|
Sold
|
|
| Status: | Closed |
| Sqft: | 2,801 |
| Cost/Sqft: | $184 |
| Beds: | 4 |
| Baths: | 3 |
| Year Built: | 1979 |
| Property Taxes: | $9,282 |
| Days On Market: | 2849 |
| Lot Size: | 0,24 |
Description
As soon as you set foot in this well-appointed custom home, you will notice the quality details that made this house the builder's masterpiece. The stately air of the living and dining room moves seamlessly into the stunning kitchen with all new Quartzite countertops, new tile backsplash and brand new SS appliances. From the kitchen, you can see straight through to the family room, making this entire space the true heart of the home. Imagine relaxing on porch swing, enjoying the shaded deck or looking forward to an evening swim in the heated pool. It doesn't get much better during the hot days of summer! Rainy day? Relax in the expansive master bedroom with a warm fire and a luxurious soak in the Jacuzzi before bed. With less than a 5-minute drive to heart of downtown Naperville, you're never far from excellent shopping and entertainment for all ages. You're invited to see the numerous high quality updates and experience the many ways 425 S. Charles sets apart from the rest!
Property Specifics
| Single Family | |
| — | |
| Tudor | |
| 1979 | |
| Partial | |
| — | |
| No | |
| 0.24 |
| Du Page | |
| Oak Hills | |
| 0 / Not Applicable | |
| None | |
| Lake Michigan | |
| Public Sewer | |
| 09901749 | |
| 0819204032 |
Nearby Schools
| NAME: | DISTRICT: | DISTANCE: | |
|---|---|---|---|
|
Grade School
Prairie Elementary School |
203 | — | |
|
Middle School
Washington Junior High School |
203 | Not in DB | |
|
High School
Naperville North High School |
203 | Not in DB | |
Property History
| DATE: | EVENT: | PRICE: | SOURCE: |
|---|---|---|---|
| 15 May, 2018 | Sold | $491,500 | MRED MLS |
| 9 Apr, 2018 | Under contract | $515,000 | MRED MLS |
| 2 Apr, 2018 | Listed for sale | $515,000 | MRED MLS |
Room Specifics
Total Bedrooms: 4
Bedrooms Above Ground: 4
Bedrooms Below Ground: 0
Dimensions: —
Floor Type: Carpet
Dimensions: —
Floor Type: Carpet
Dimensions: —
Floor Type: Carpet
Full Bathrooms: 3
Bathroom Amenities: Whirlpool,Separate Shower,Double Sink
Bathroom in Basement: 0
Rooms: Eating Area,Foyer
Basement Description: Unfinished
Other Specifics
| 2 | |
| Concrete Perimeter | |
| Asphalt | |
| Balcony, Porch, Above Ground Pool, Storms/Screens | |
| Fenced Yard | |
| 10294 SQ. FT. | |
| Unfinished | |
| Full | |
| Vaulted/Cathedral Ceilings, Hardwood Floors, First Floor Laundry | |
| Range, Microwave, Dishwasher, Refrigerator, Disposal, Stainless Steel Appliance(s) | |
| Not in DB | |
| Sidewalks, Street Lights, Street Paved | |
| — | |
| — | |
| Wood Burning, Gas Starter |
Tax History
| Year | Property Taxes |
|---|---|
| 2018 | $9,282 |
Contact Agent
Nearby Similar Homes
Nearby Sold Comparables
Contact Agent
Listing Provided By
Coldwell Banker Residential












