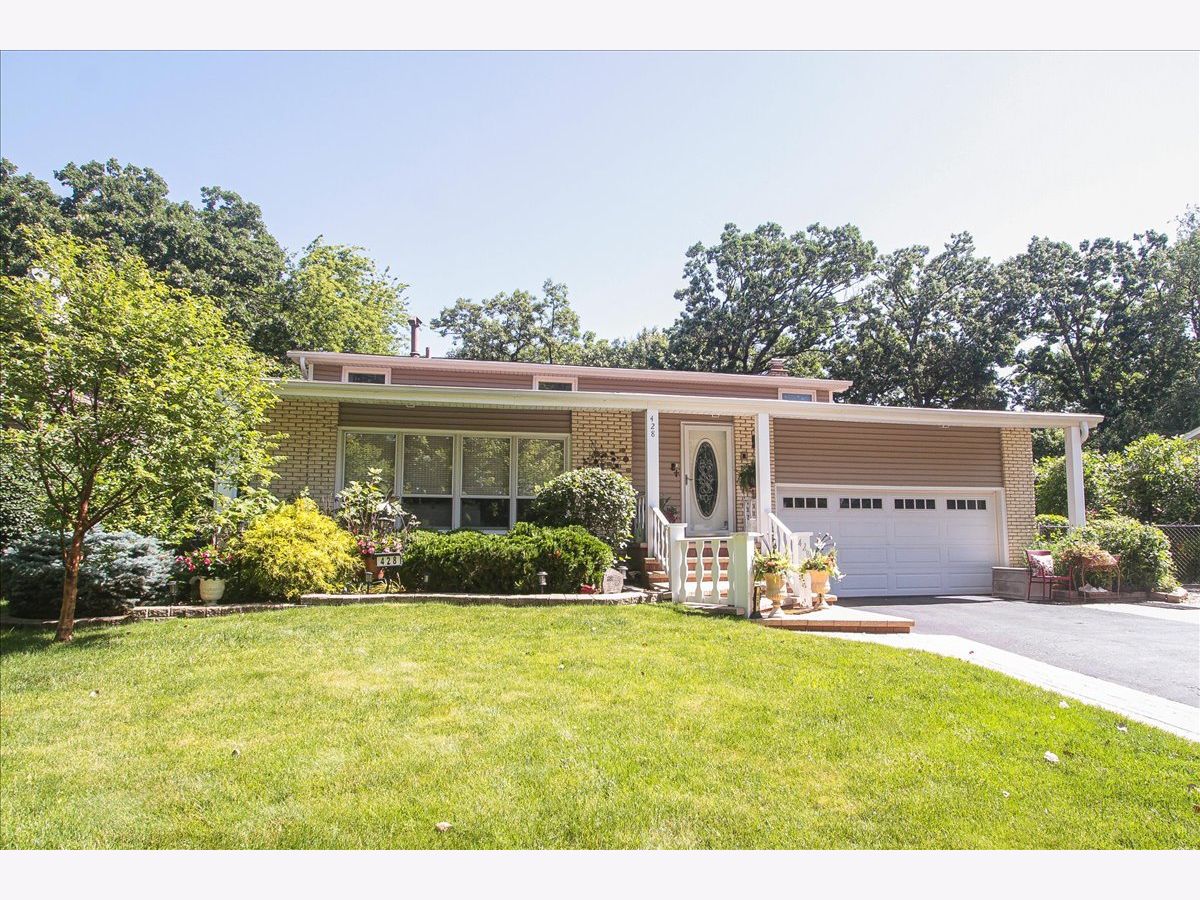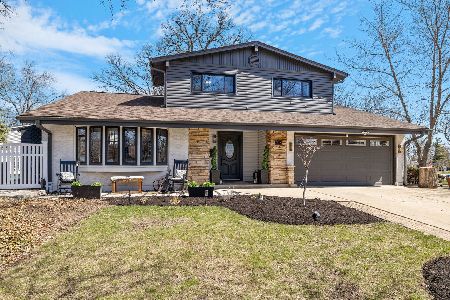428 Spruce Drive, Schaumburg, Illinois 60193
$620,000
|
Sold
|
|
| Status: | Closed |
| Sqft: | 2,016 |
| Cost/Sqft: | $317 |
| Beds: | 4 |
| Baths: | 3 |
| Year Built: | 1966 |
| Property Taxes: | $0 |
| Days On Market: | 345 |
| Lot Size: | 0,21 |
Description
Resort-style living in Schaumburg! This home features a hidden oasis. The backyard backs up to the Oak Hollow Conservation area and is very private when the landscaping is in full bloom. There is a 16 x 36 inground, heated, swimming pool surrounded by composite decking. The decking is surrounded by a brick patio, freshly sealed end of last summer. The backyard includes a 5-person hot tub, a beautiful brick gas fireplace, as well as a pool side bar. The backyard lawn is artificial turf. Lovely all year long and no mowing! You will find more room here with a vinyl sided storage shed, plus a separate pool shed that houses a refrigerator and pool equipment. A side-deck outside the back door provides easy access to a gas grill. This yard is surrounded by perennials that bloom spring to fall. It is a beautifully landscaped property. Now for the home itself. Upon entering the foyer, you will see a large living room with a contemporary gas fireplace, bamboo flooring, and crown molding. A picture window offers a great view of the quiet street. It's a great room to read and relax. Further into the home, you enter the open concept kitchen/dining/family room. The remodeled kitchen includes a stainless-steel dishwasher and refrigerator installed in 2021. Cherry cabinets and granite countertops provide plenty of storage and workspace. Just off the kitchen is the utility room with more cabinets, a washing machine installed in 2023, dryer, and a laundry sink. The furnace was installed in 2021 and the air conditioner in 2013. The dining area and family room have the same bamboo flooring found in the living room. The stone fireplace houses an electric fireplace for convenience but can still function as woodburning. Also on this level is the office featuring a large bay window. A great space for a home office or sanctuary. And to complete the main floorplan is a full bath with shower. The upper level offers four bedrooms with refinished hardwood floors. The master bedroom features a private half bath with a handy pocket door, and a dressing vanity. The main bathroom on this level has been updated. You will find plenty of closet space in all the bedrooms. Above the garage is an attic with a pull-down staircase for convenient storage. The crawl space floor has been finished with concrete, offering even more storage. The sump pump/battery backup was replaced in 2023. The roof, gutters, and siding were replaced in 2017. This home is located on a quiet street that ends at one entrance to the Oak Hollow Conservation area. The home has been meticulously maintained and is ready to move in. Award winning school districts 54 and 211, outstanding Schaumburg Park District, all in a top-rated community. A 3D tour of this home is available.
Property Specifics
| Single Family | |
| — | |
| — | |
| 1966 | |
| — | |
| SOUTHWICK | |
| No | |
| 0.21 |
| Cook | |
| Timbercrest | |
| 0 / Not Applicable | |
| — | |
| — | |
| — | |
| 12277514 | |
| 07214100260000 |
Nearby Schools
| NAME: | DISTRICT: | DISTANCE: | |
|---|---|---|---|
|
Grade School
Dirksen Elementary School |
54 | — | |
|
Middle School
Robert Frost Junior High School |
54 | Not in DB | |
|
High School
Schaumburg High School |
211 | Not in DB | |
Property History
| DATE: | EVENT: | PRICE: | SOURCE: |
|---|---|---|---|
| 21 Apr, 2025 | Sold | $620,000 | MRED MLS |
| 5 Mar, 2025 | Under contract | $639,900 | MRED MLS |
| 6 Feb, 2025 | Listed for sale | $639,900 | MRED MLS |


























Room Specifics
Total Bedrooms: 4
Bedrooms Above Ground: 4
Bedrooms Below Ground: 0
Dimensions: —
Floor Type: —
Dimensions: —
Floor Type: —
Dimensions: —
Floor Type: —
Full Bathrooms: 3
Bathroom Amenities: —
Bathroom in Basement: —
Rooms: —
Basement Description: —
Other Specifics
| 2 | |
| — | |
| — | |
| — | |
| — | |
| 74X129X76X144 | |
| Pull Down Stair | |
| — | |
| — | |
| — | |
| Not in DB | |
| — | |
| — | |
| — | |
| — |
Tax History
| Year | Property Taxes |
|---|
Contact Agent
Nearby Similar Homes
Nearby Sold Comparables
Contact Agent
Listing Provided By
RE/MAX Suburban











