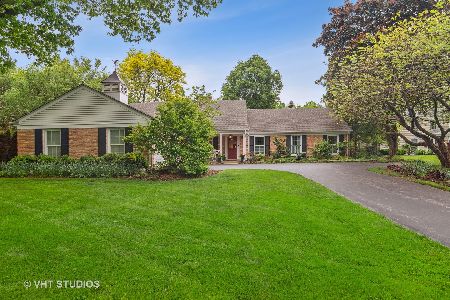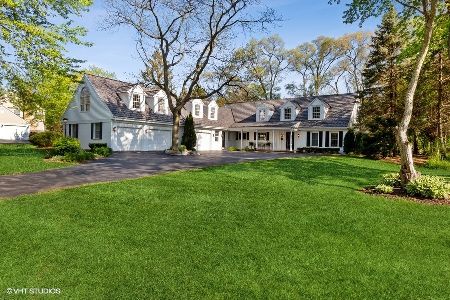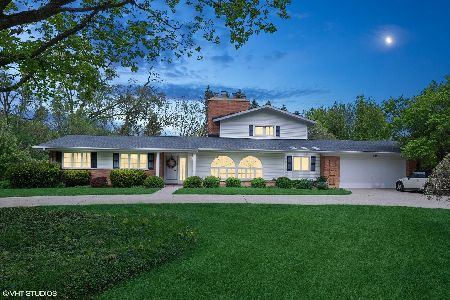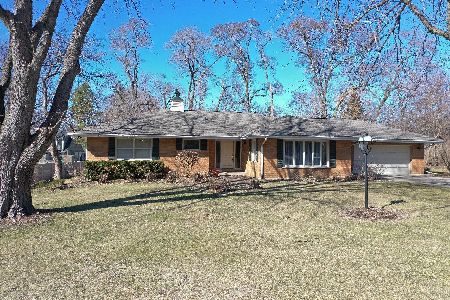425 Sunset Road, Barrington, Illinois 60010
$570,000
|
Sold
|
|
| Status: | Closed |
| Sqft: | 2,800 |
| Cost/Sqft: | $214 |
| Beds: | 4 |
| Baths: | 3 |
| Year Built: | 1972 |
| Property Taxes: | $11,511 |
| Days On Market: | 2523 |
| Lot Size: | 0,66 |
Description
Picture perfect & updated Glen Acres gem with huge private yard! Just move in and enjoy this classic Colonial in sought after location with 4 BRs, 2.1 remodeled Baths + new roof, siding & gutters. Cook's delight Kitchen appointed with white cabinetry w/ new quartz countertops, subway tile, new ss appliances, stainless sink & faucet. KI is open to eating area & Family Room with brick FP. Great paver patio and yard with mature trees & lush gardens is the perfect spot to host a BBQ with friends. Upper level features 4 BRs including spacious MBR suite with sitting area, w.i.c. & luxury Bath separate shower, soaking tub, his & hers vanity, heated floors & skylight (HWD floors under carpet). Also, first floor Study/Office with bookcases, formal LR & DR. Brand new water heater, newer windows, HVAC, water softener, driveway & garage doors/openers. Finished bsmt. with REC & plenty of storage space. Great Village neighborhood close to Metra, restaurants, shopping and schools. Cook County taxes!
Property Specifics
| Single Family | |
| — | |
| Colonial | |
| 1972 | |
| Partial | |
| — | |
| No | |
| 0.66 |
| Cook | |
| Glen Acres | |
| 0 / Not Applicable | |
| None | |
| Public | |
| Public Sewer | |
| 10281456 | |
| 01024070050000 |
Nearby Schools
| NAME: | DISTRICT: | DISTANCE: | |
|---|---|---|---|
|
Grade School
Hough Street Elementary School |
220 | — | |
|
Middle School
Barrington Middle School Prairie |
220 | Not in DB | |
|
High School
Barrington High School |
220 | Not in DB | |
Property History
| DATE: | EVENT: | PRICE: | SOURCE: |
|---|---|---|---|
| 19 Aug, 2019 | Sold | $570,000 | MRED MLS |
| 14 Jun, 2019 | Under contract | $599,000 | MRED MLS |
| — | Last price change | $649,000 | MRED MLS |
| 25 Feb, 2019 | Listed for sale | $675,000 | MRED MLS |
Room Specifics
Total Bedrooms: 4
Bedrooms Above Ground: 4
Bedrooms Below Ground: 0
Dimensions: —
Floor Type: Carpet
Dimensions: —
Floor Type: Carpet
Dimensions: —
Floor Type: Carpet
Full Bathrooms: 3
Bathroom Amenities: Separate Shower,Double Sink,Soaking Tub
Bathroom in Basement: 0
Rooms: Study,Recreation Room,Foyer,Play Room
Basement Description: Finished
Other Specifics
| 2 | |
| Concrete Perimeter | |
| Asphalt | |
| Deck, Patio | |
| Landscaped | |
| 140X198X125X259 | |
| — | |
| Full | |
| Skylight(s), Hardwood Floors, Heated Floors, First Floor Laundry, Walk-In Closet(s) | |
| Double Oven, Microwave, Dishwasher, Refrigerator, Washer, Dryer, Disposal, Stainless Steel Appliance(s), Cooktop, Water Softener Owned | |
| Not in DB | |
| Street Paved | |
| — | |
| — | |
| Gas Log |
Tax History
| Year | Property Taxes |
|---|---|
| 2019 | $11,511 |
Contact Agent
Nearby Similar Homes
Nearby Sold Comparables
Contact Agent
Listing Provided By
RE/MAX of Barrington










