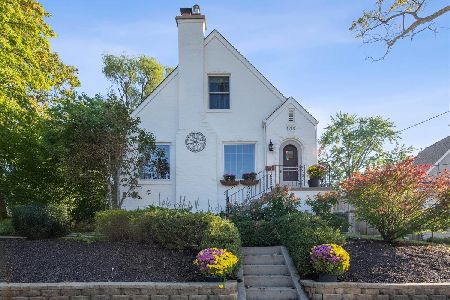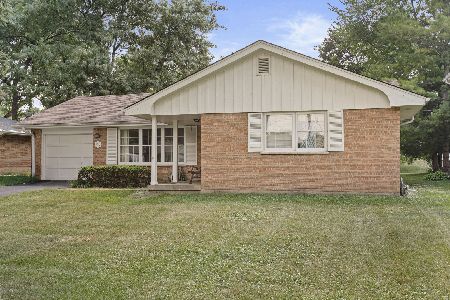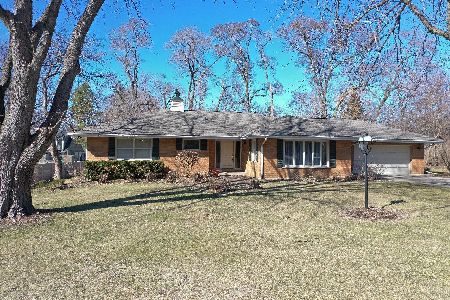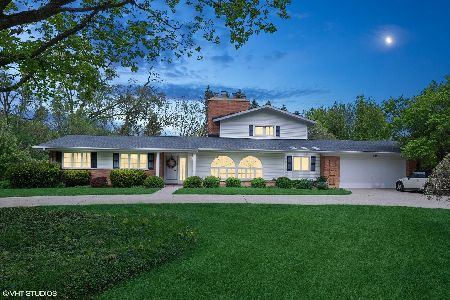435 Sunset Road, Barrington, Illinois 60010
$930,000
|
Sold
|
|
| Status: | Closed |
| Sqft: | 6,100 |
| Cost/Sqft: | $146 |
| Beds: | 5 |
| Baths: | 7 |
| Year Built: | 1967 |
| Property Taxes: | $12,335 |
| Days On Market: | 1670 |
| Lot Size: | 0,53 |
Description
Located in the highly sought after Glen Acres neighborhood in the heart of the Village of Barrington. This luxury 5 bedroom, 6.1 bath home features a thoughtful, expansive floor plan with ample space throughout all three levels of living! The partially open concept first floor provides a gracious open layout in the kitchen & family rooms; but also provides the privacy of separate, formal dining & living rooms. This true Chef's kitchen is a must see! Custom cabinetry with tons of storage, granite countertops, large island with breakfast bar, & high-end stainless steel appliances including double ovens, double sinks, new French Door Refrigerator, new wine fridge, mounted microwave, & trash compactor. Off the kitchen you have a large breakfast room with fireplace leading into the grand family room. Flooded with natural light from the ample windows & brand new skylights on the cathedral ceilings, the family room features a stately stone, gas starter fireplace & dedicated bar area with seating for 8 & a full kitchenette in addition to the spacious living area - This is sure to be the heart of the home! On the opposite side of the home is the sprawling first floor primary suite with updated en-suite bathroom, walk in closet, & spacious private sitting area with built-in office nook & fireplace. The first floor additionally has a private office, mudroom with extra-large custom cabinetry, & laundry room with second set of stairs to the 5th bedroom. The second level features 4 bedrooms, 4 full baths, a bonus room & additional storage. The options are endless with expansive 5th bedroom addition: master suite, office, home school area, playroom, & more. Lower level features family room/rec space, media room, full bath, & even more storage! Professionally landscaped exterior & a multi-level deck with access from sliding glass doors off the master bedroom, family, living, & dining rooms for seamless indoor/outdoor living! Extra deep three car garage with ample space for workshop, storage, etc. Thoughtfully updated: Newer appliances, Tri-zoned HVAC, new shake roof/siding/skylights in 2018, newer water heater/softener, & NEW paint throughout. Minutes from popular shops, restaurants, award winning schools, metra station, & more! See agent remarks for more info!
Property Specifics
| Single Family | |
| — | |
| — | |
| 1967 | |
| Full | |
| — | |
| No | |
| 0.53 |
| Cook | |
| Glen Acres | |
| — / Not Applicable | |
| None | |
| Public | |
| Public Sewer | |
| 11086506 | |
| 01024070040000 |
Nearby Schools
| NAME: | DISTRICT: | DISTANCE: | |
|---|---|---|---|
|
Grade School
Hough Street Elementary School |
220 | — | |
|
Middle School
Barrington Middle School Prairie |
220 | Not in DB | |
|
High School
Barrington High School |
220 | Not in DB | |
Property History
| DATE: | EVENT: | PRICE: | SOURCE: |
|---|---|---|---|
| 29 Jul, 2021 | Sold | $930,000 | MRED MLS |
| 9 Jun, 2021 | Under contract | $890,000 | MRED MLS |
| — | Last price change | $985,000 | MRED MLS |
| 13 May, 2021 | Listed for sale | $985,000 | MRED MLS |
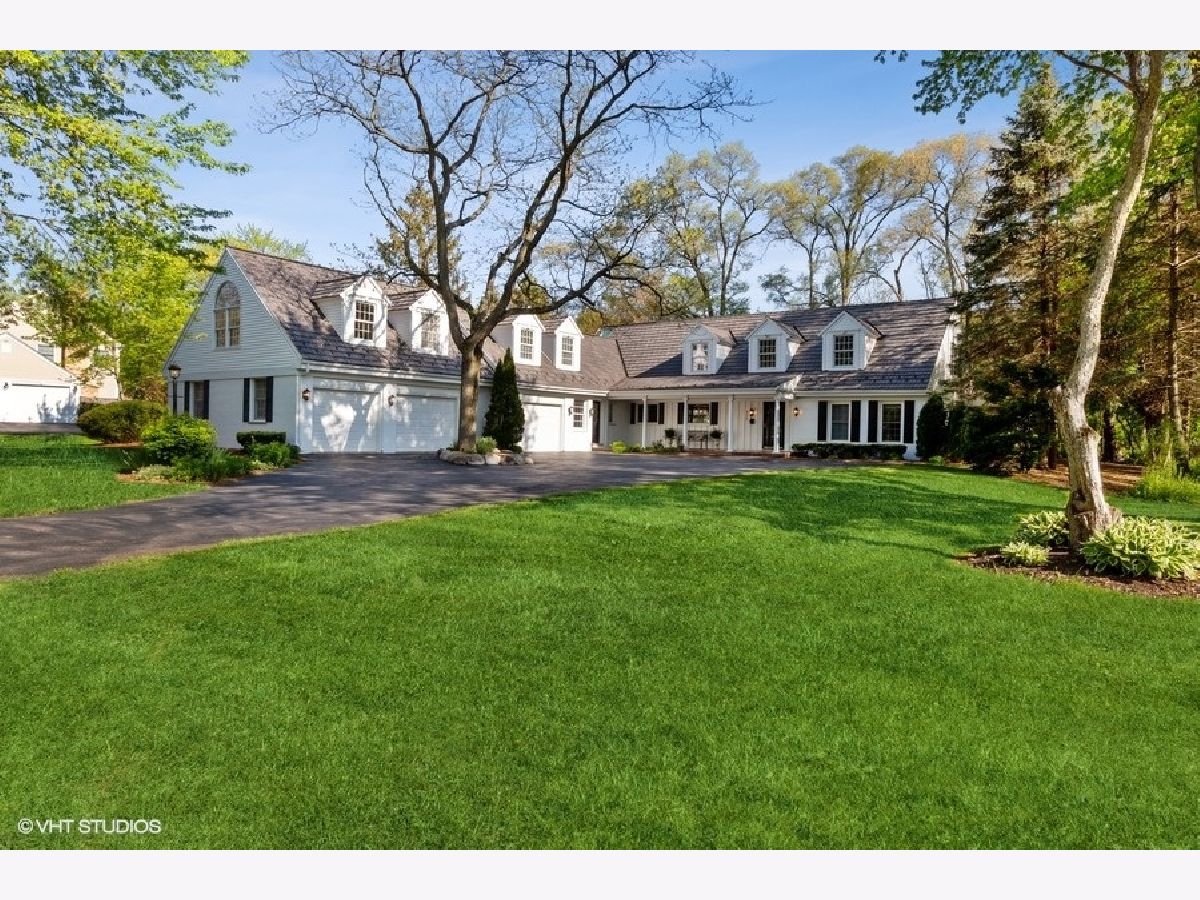










































Room Specifics
Total Bedrooms: 5
Bedrooms Above Ground: 5
Bedrooms Below Ground: 0
Dimensions: —
Floor Type: Hardwood
Dimensions: —
Floor Type: Hardwood
Dimensions: —
Floor Type: Carpet
Dimensions: —
Floor Type: —
Full Bathrooms: 7
Bathroom Amenities: —
Bathroom in Basement: 1
Rooms: Play Room,Bedroom 5,Media Room,Family Room,Office,Breakfast Room,Terrace,Deck,Mud Room,Storage
Basement Description: Finished
Other Specifics
| 3 | |
| — | |
| Asphalt | |
| Deck, Patio, Porch, Storms/Screens | |
| — | |
| 129.17 X 198.55 | |
| — | |
| Full | |
| Vaulted/Cathedral Ceilings, Skylight(s), Bar-Wet, Hardwood Floors, First Floor Bedroom, In-Law Arrangement, First Floor Laundry, First Floor Full Bath, Built-in Features, Walk-In Closet(s), Open Floorplan, Some Carpeting, Some Window Treatmnt, Drapes/Blinds, Separate D | |
| Range, Microwave, Dishwasher, Refrigerator, High End Refrigerator, Bar Fridge, Freezer, Washer, Dryer, Disposal, Trash Compactor, Stainless Steel Appliance(s), Wine Refrigerator, Cooktop, Built-In Oven, Range Hood, Gas Oven, Wall Oven | |
| Not in DB | |
| Park, Curbs, Street Lights, Street Paved | |
| — | |
| — | |
| Wood Burning, Gas Log, Gas Starter, Masonry, More than one |
Tax History
| Year | Property Taxes |
|---|---|
| 2021 | $12,335 |
Contact Agent
Nearby Similar Homes
Nearby Sold Comparables
Contact Agent
Listing Provided By
@properties



