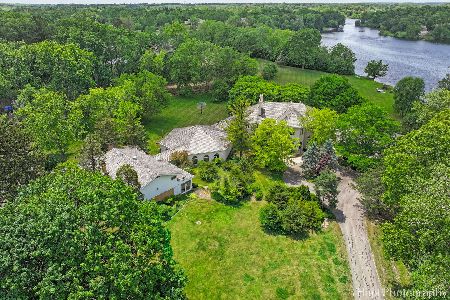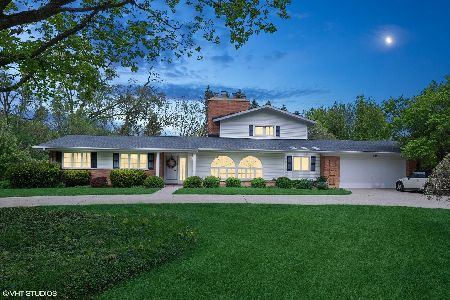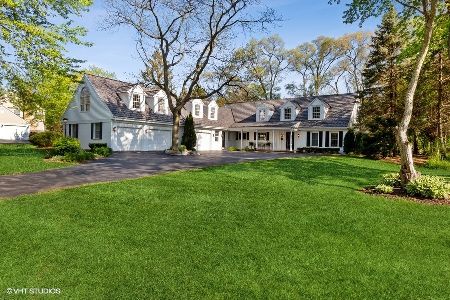434 Otis Road, Barrington, Illinois 60010
$535,000
|
Sold
|
|
| Status: | Closed |
| Sqft: | 2,217 |
| Cost/Sqft: | $246 |
| Beds: | 3 |
| Baths: | 3 |
| Year Built: | 1959 |
| Property Taxes: | $10,412 |
| Days On Market: | 1769 |
| Lot Size: | 0,47 |
Description
One level living with a wide open floor plan that makes the kitchen the heart of this home, and a great entertaining space. All brick ranch on an almost half acre lot near downtown Barrington! White six panel doors and trim along with crown molding and hardwood floors throughout - no carpeting! Updated kitchen with remodeled maple cabinets, stainless steel appliances including a Dacor stove, island, breakfast bar, and granite countertops. The kitchen is open to the large family room at the back of the home that features a fireplace and ceiling fan along with lots of windows to let in the daylight and overlook the yard. There are french doors to the patio. The bathrooms have all been remodeled beautifully. The full basement gives you the entire footprint of the home again with an additional room the owner has used as a bedroom or recreation room plus additional space that is waiting for your finishing touches. Plenty of storage too. 2 car attached garage. Private yard and a patio to enjoy it from! The owner has made many improvements including: Roof new in 2018, furnace and water heater have been replaced, electric and plumbing both have been upgraded, and insulation has been added. This is a great opportunity to get into the ranch you have been looking for. Close to downtown Barrington shops, Metra train, I90, highly regarded District 220 schools and more!
Property Specifics
| Single Family | |
| — | |
| Ranch | |
| 1959 | |
| Full | |
| RANCH | |
| No | |
| 0.47 |
| Cook | |
| — | |
| — / Not Applicable | |
| None | |
| Public | |
| Public Sewer | |
| 11027405 | |
| 01024070100000 |
Nearby Schools
| NAME: | DISTRICT: | DISTANCE: | |
|---|---|---|---|
|
Grade School
Hough Street Elementary School |
220 | — | |
|
Middle School
Barrington Middle School Prairie |
220 | Not in DB | |
|
High School
Barrington High School |
220 | Not in DB | |
Property History
| DATE: | EVENT: | PRICE: | SOURCE: |
|---|---|---|---|
| 7 May, 2021 | Sold | $535,000 | MRED MLS |
| 25 Mar, 2021 | Under contract | $545,000 | MRED MLS |
| 20 Mar, 2021 | Listed for sale | $545,000 | MRED MLS |



































Room Specifics
Total Bedrooms: 4
Bedrooms Above Ground: 3
Bedrooms Below Ground: 1
Dimensions: —
Floor Type: Hardwood
Dimensions: —
Floor Type: Hardwood
Dimensions: —
Floor Type: Ceramic Tile
Full Bathrooms: 3
Bathroom Amenities: —
Bathroom in Basement: 0
Rooms: Bonus Room,Foyer,Storage
Basement Description: Partially Finished
Other Specifics
| 2 | |
| — | |
| Concrete | |
| Patio | |
| — | |
| 20625 | |
| — | |
| None | |
| Hardwood Floors, First Floor Bedroom, First Floor Full Bath, Open Floorplan | |
| Range, Microwave, Dishwasher, Refrigerator, Washer, Dryer, Disposal | |
| Not in DB | |
| — | |
| — | |
| — | |
| Wood Burning |
Tax History
| Year | Property Taxes |
|---|---|
| 2021 | $10,412 |
Contact Agent
Nearby Similar Homes
Nearby Sold Comparables
Contact Agent
Listing Provided By
MisterHomes Real Estate









