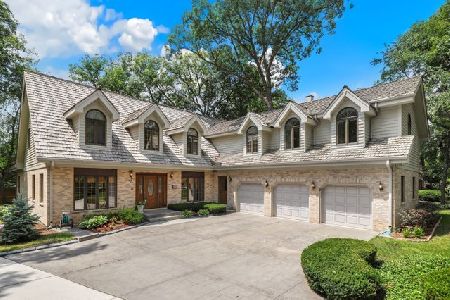425 Timber Ridge Drive, Bartlett, Illinois 60103
$435,000
|
Sold
|
|
| Status: | Closed |
| Sqft: | 3,655 |
| Cost/Sqft: | $123 |
| Beds: | 4 |
| Baths: | 3 |
| Year Built: | 1991 |
| Property Taxes: | $12,460 |
| Days On Market: | 2442 |
| Lot Size: | 0,47 |
Description
You'll fall in love from the moment you pull up to this amazing home that sits on a tranquil 1/2 acre wooded lot great for entertaining or play ball with the family! Walk into this wide open floor plan home and see a dramatic 2 story Foyer, formal Living Room & Dining Room with stunning architectural ceilings. 1st floor Den, wonderful eat-in Kitchen with loads of cabinets, granite counters, stainless steel appliances (new in 15/16), island and great views of backyard. Large bright Family Room with brick fireplace. 4 large Bedrooms, Master Suite with tray ceilings, 2 closets & Master Bath with whirlpool tub, double bowl sink & new separate shower (18). Other fabulous features include a finished deep poured English Basement, dual heat & air 1 zone new in 12&13, new roof in 14, professionally landscaped in 16, 3 car side load garage, hardwood floors, Nest Thermostats, crown molding & so much more! Close to train, downtown Bartlett, golf & expressway. Pristine condition, don't miss out!
Property Specifics
| Single Family | |
| — | |
| — | |
| 1991 | |
| English | |
| — | |
| No | |
| 0.47 |
| Cook | |
| Woods Of Bartlett | |
| 0 / Not Applicable | |
| None | |
| Public | |
| Public Sewer | |
| 10386639 | |
| 06273120080000 |
Nearby Schools
| NAME: | DISTRICT: | DISTANCE: | |
|---|---|---|---|
|
Grade School
Bartlett Elementary School |
46 | — | |
|
Middle School
Eastview Middle School |
46 | Not in DB | |
|
High School
South Elgin High School |
46 | Not in DB | |
Property History
| DATE: | EVENT: | PRICE: | SOURCE: |
|---|---|---|---|
| 26 Jul, 2019 | Sold | $435,000 | MRED MLS |
| 24 May, 2019 | Under contract | $449,900 | MRED MLS |
| 20 May, 2019 | Listed for sale | $449,900 | MRED MLS |
Room Specifics
Total Bedrooms: 4
Bedrooms Above Ground: 4
Bedrooms Below Ground: 0
Dimensions: —
Floor Type: Carpet
Dimensions: —
Floor Type: Carpet
Dimensions: —
Floor Type: Carpet
Full Bathrooms: 3
Bathroom Amenities: Whirlpool,Separate Shower,Double Sink
Bathroom in Basement: 0
Rooms: Den,Eating Area,Recreation Room
Basement Description: Finished,Crawl
Other Specifics
| 3 | |
| Concrete Perimeter | |
| Concrete | |
| Patio | |
| Wooded | |
| 104X198 | |
| Unfinished | |
| Full | |
| Vaulted/Cathedral Ceilings, Skylight(s) | |
| Double Oven, Microwave, Dishwasher, Refrigerator, Washer, Dryer, Disposal | |
| Not in DB | |
| Sidewalks, Street Lights, Street Paved | |
| — | |
| — | |
| Gas Log |
Tax History
| Year | Property Taxes |
|---|---|
| 2019 | $12,460 |
Contact Agent
Nearby Similar Homes
Nearby Sold Comparables
Contact Agent
Listing Provided By
RE/MAX Suburban








