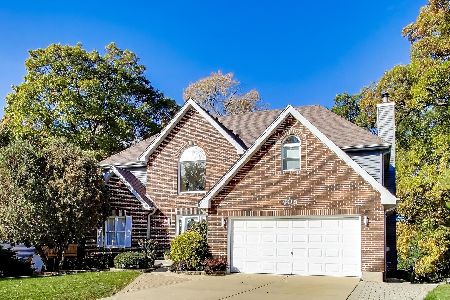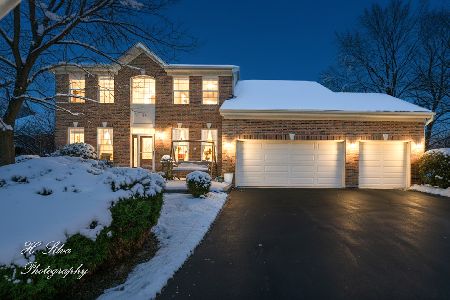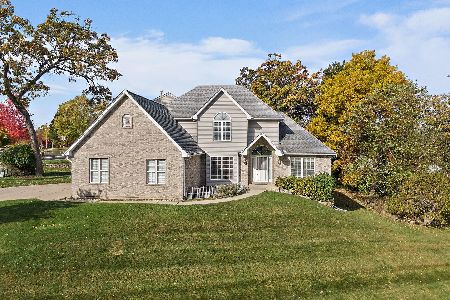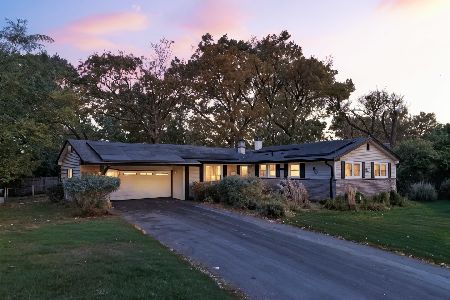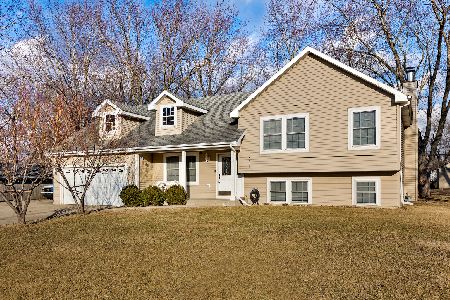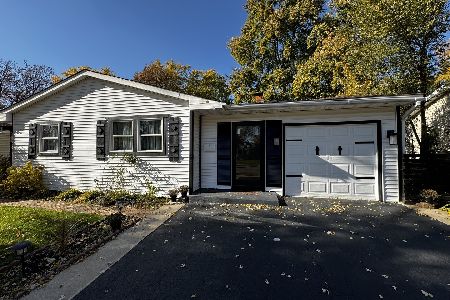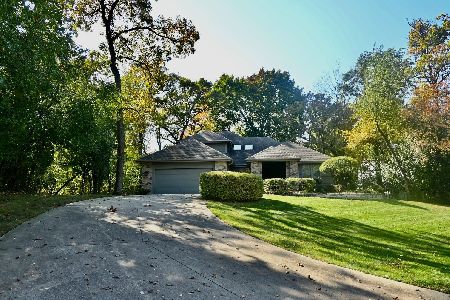425 Windham Trail, Carpentersville, Illinois 60110
$285,000
|
Sold
|
|
| Status: | Closed |
| Sqft: | 2,400 |
| Cost/Sqft: | $123 |
| Beds: | 4 |
| Baths: | 4 |
| Year Built: | 1994 |
| Property Taxes: | $7,391 |
| Days On Market: | 2746 |
| Lot Size: | 0,30 |
Description
MUST SEE home quietly tucked away in Lakewood Estates North subdivision. Main living spaces showcase an updated first floor master suite, consisting of walk-in-closet, custom cabinetry, Jacuzzi, private tiled shower, Great room complete with fireplace and vaulted ceilings, Open kitchen with separate eating area and breakfast bar, Formal dining and laundry rooms. A 40x16 expansive rear deck overlooking quiet yard accessing master suite and kitchen area. Finished basement, featuring full bath, Wet bar, Game and TV areas. Home features include. Roof replacement 2017, 2 furnace systems (2010, 2013), Water Heater (2016), Custom windows & furnishings with lifetime warranty (2010), Large 2-1/2 car garage with possible living area above, oversized side pad for large vehicles, accessing the back yard, and aux 10x12 shed. Move in Ready!
Property Specifics
| Single Family | |
| — | |
| Contemporary | |
| 1994 | |
| Full | |
| — | |
| No | |
| 0.3 |
| Kane | |
| Lakewood Estates North | |
| 150 / Annual | |
| None | |
| Public | |
| Public Sewer | |
| 09982174 | |
| 0314302001 |
Nearby Schools
| NAME: | DISTRICT: | DISTANCE: | |
|---|---|---|---|
|
Grade School
Parkview Elementary School |
300 | — | |
|
Middle School
Carpentersville Middle School |
300 | Not in DB | |
|
High School
Dundee-crown High School |
300 | Not in DB | |
Property History
| DATE: | EVENT: | PRICE: | SOURCE: |
|---|---|---|---|
| 31 Jul, 2018 | Sold | $285,000 | MRED MLS |
| 14 Jul, 2018 | Under contract | $295,000 | MRED MLS |
| — | Last price change | $299,500 | MRED MLS |
| 9 Jun, 2018 | Listed for sale | $309,999 | MRED MLS |
Room Specifics
Total Bedrooms: 4
Bedrooms Above Ground: 4
Bedrooms Below Ground: 0
Dimensions: —
Floor Type: Carpet
Dimensions: —
Floor Type: Carpet
Dimensions: —
Floor Type: Carpet
Full Bathrooms: 4
Bathroom Amenities: Separate Shower,Double Sink,Soaking Tub
Bathroom in Basement: 1
Rooms: Eating Area,Game Room,Deck
Basement Description: Finished,Crawl
Other Specifics
| 2 | |
| Concrete Perimeter | |
| Concrete | |
| Deck | |
| Irregular Lot | |
| 13223 | |
| Full,Pull Down Stair,Unfinished | |
| Full | |
| Vaulted/Cathedral Ceilings, Skylight(s), Bar-Wet, First Floor Bedroom, First Floor Laundry | |
| Range, Microwave, Dishwasher, Refrigerator, Washer, Dryer | |
| Not in DB | |
| Sidewalks, Street Lights, Street Paved | |
| — | |
| — | |
| Gas Log, Gas Starter |
Tax History
| Year | Property Taxes |
|---|---|
| 2018 | $7,391 |
Contact Agent
Nearby Similar Homes
Nearby Sold Comparables
Contact Agent
Listing Provided By
Realty Executives Advance

