4252 Colton Circle, Naperville, Illinois 60564
$720,000
|
Sold
|
|
| Status: | Closed |
| Sqft: | 4,378 |
| Cost/Sqft: | $163 |
| Beds: | 4 |
| Baths: | 4 |
| Year Built: | 1997 |
| Property Taxes: | $16,087 |
| Days On Market: | 1712 |
| Lot Size: | 0,35 |
Description
STATELY EXECUTIVE HOME in River Run Swim & Tennis Club, combining glamour & functional family living in over 6320 total square feet of living space. Stunning curb appeal with side-load 3-car garage. Impeccably updated to today's popular colors and white trim and doors! Nine foot ceilings on Main and Second Floor. Formal Living & Dining Rooms showcase custom millwork, large windows & wainscoting. Open floor plan centered on cozy Family Room complete w/ gas fireplace and floor-to-ceiling windows. The Kitchen is perfect for a chef with massive island, custom Brakur cabinets, double oven and loads of counter space. Windows bring the outside in as you enjoy coffee in your sunroom nook overlooking paver patio & large private yard. Plenty of room to change Main Floor 1/2 Bath to Full Bath. Master Retreat includes 2nd fireplace and updated Master Ensuite w/granite counters, and two walk-in closets. 4 Bedrooms, all with large walk-in closets, and a Media Room with wall closets on the 2nd Floor. One Bedroom has private ensuite, other two share a Jack-n-Jill Bathroom. Consider conversion of Media Room to massive Master closet, or 5th Bedroom with ensuite. Finished basement offers even more space for your family! EXTERIOR PAINT 2020, WINDOWS - HALF NEW in 2020, ROOF 2020, GUTTERS 2020, COPPER BAY ROOFS 2019, GARAGE DOORS 2020, A/C 2012, WATER HEATERS X2 2016, TOILETS 2019. Radon mitigation in place. Home has Central Vac. W/D are included - they are Speed Queen with 7y warranty. Transferable Membership to River Run Club included in sale.
Property Specifics
| Single Family | |
| — | |
| Traditional | |
| 1997 | |
| Full | |
| — | |
| No | |
| 0.35 |
| Will | |
| River Run | |
| 300 / Annual | |
| Clubhouse,Exercise Facilities,Pool | |
| Lake Michigan,Public | |
| Public Sewer | |
| 11122906 | |
| 0701142060060000 |
Nearby Schools
| NAME: | DISTRICT: | DISTANCE: | |
|---|---|---|---|
|
Grade School
Graham Elementary School |
204 | — | |
|
Middle School
Crone Middle School |
204 | Not in DB | |
|
High School
Neuqua Valley High School |
204 | Not in DB | |
Property History
| DATE: | EVENT: | PRICE: | SOURCE: |
|---|---|---|---|
| 6 Aug, 2010 | Sold | $642,000 | MRED MLS |
| 25 Jun, 2010 | Under contract | $674,500 | MRED MLS |
| — | Last price change | $699,000 | MRED MLS |
| 26 Jan, 2010 | Listed for sale | $699,000 | MRED MLS |
| 3 Mar, 2018 | Sold | $624,900 | MRED MLS |
| 27 Jan, 2018 | Under contract | $639,000 | MRED MLS |
| — | Last price change | $659,000 | MRED MLS |
| 13 Sep, 2017 | Listed for sale | $659,000 | MRED MLS |
| 12 Aug, 2021 | Sold | $720,000 | MRED MLS |
| 27 Jun, 2021 | Under contract | $715,000 | MRED MLS |
| 22 Jun, 2021 | Listed for sale | $715,000 | MRED MLS |
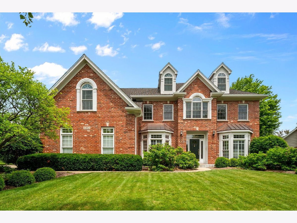
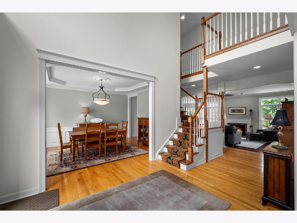
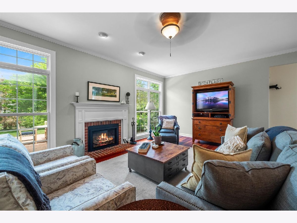
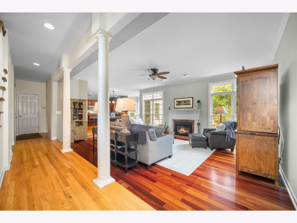
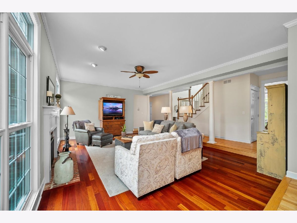
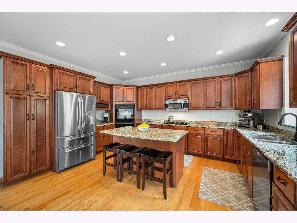
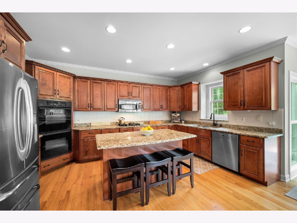
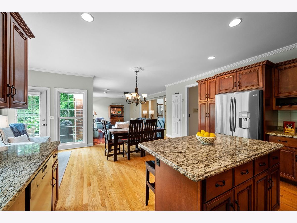
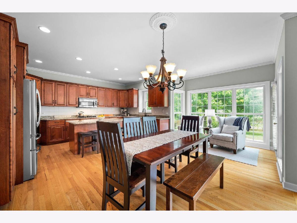
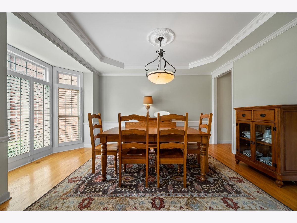
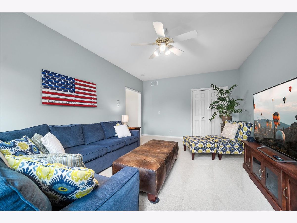
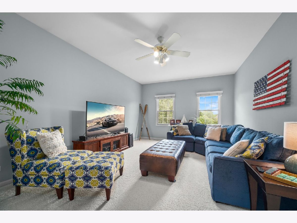
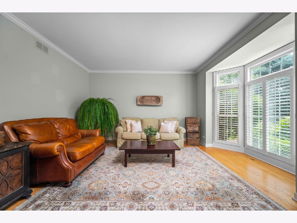
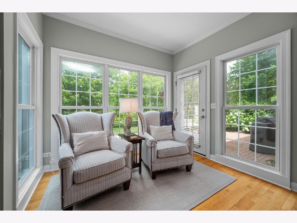
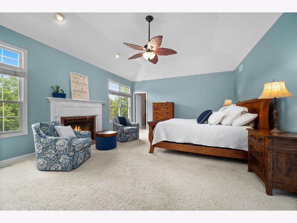
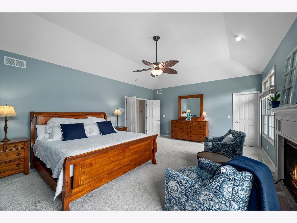
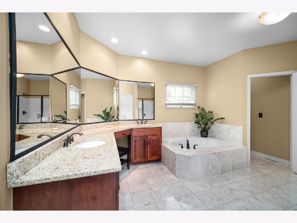
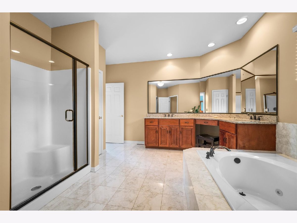
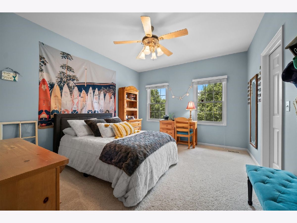
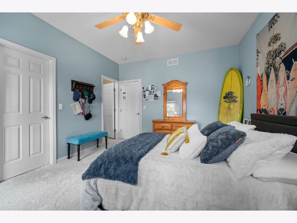
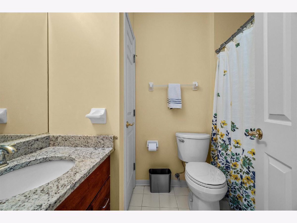
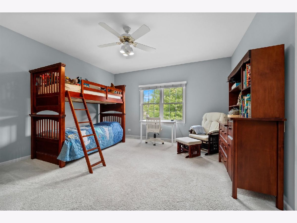
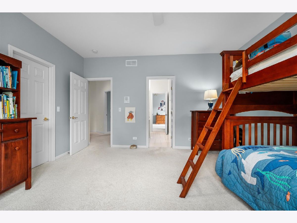
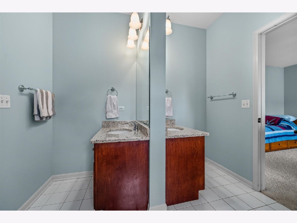
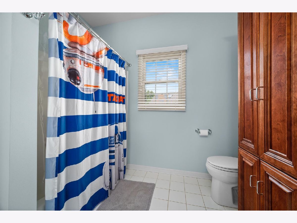
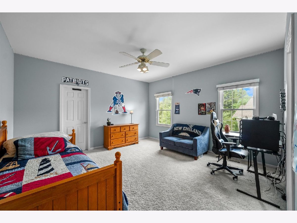
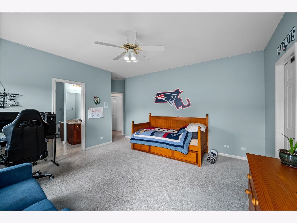
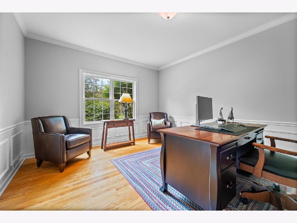
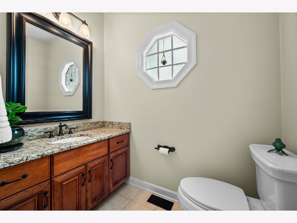
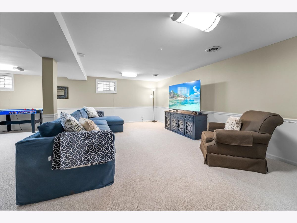
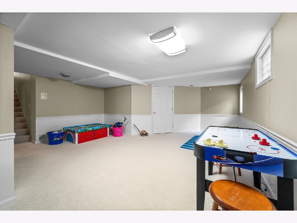
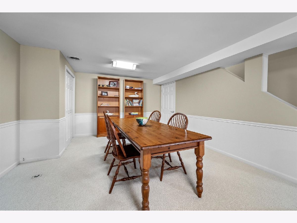
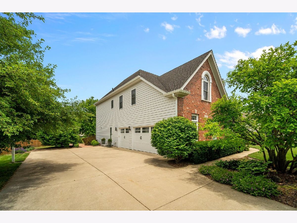
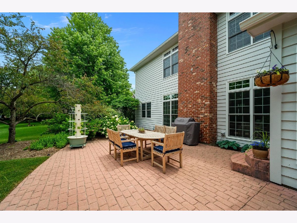
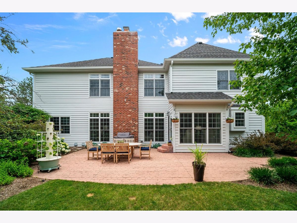
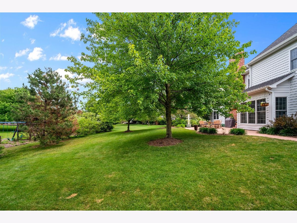
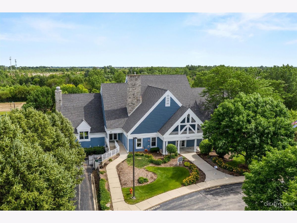
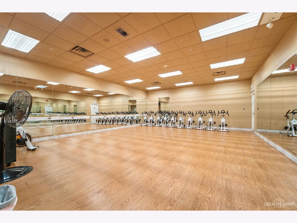
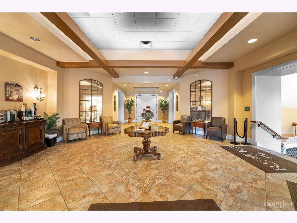
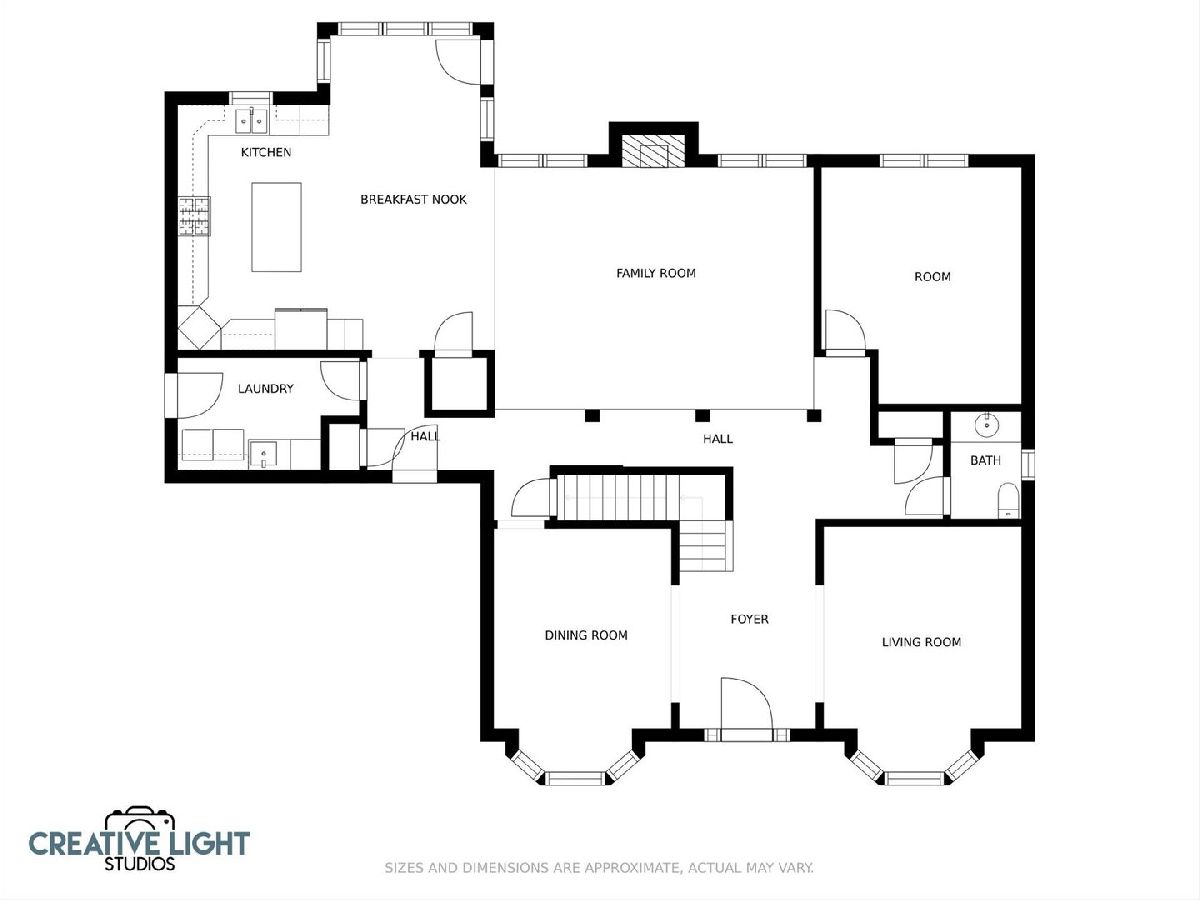
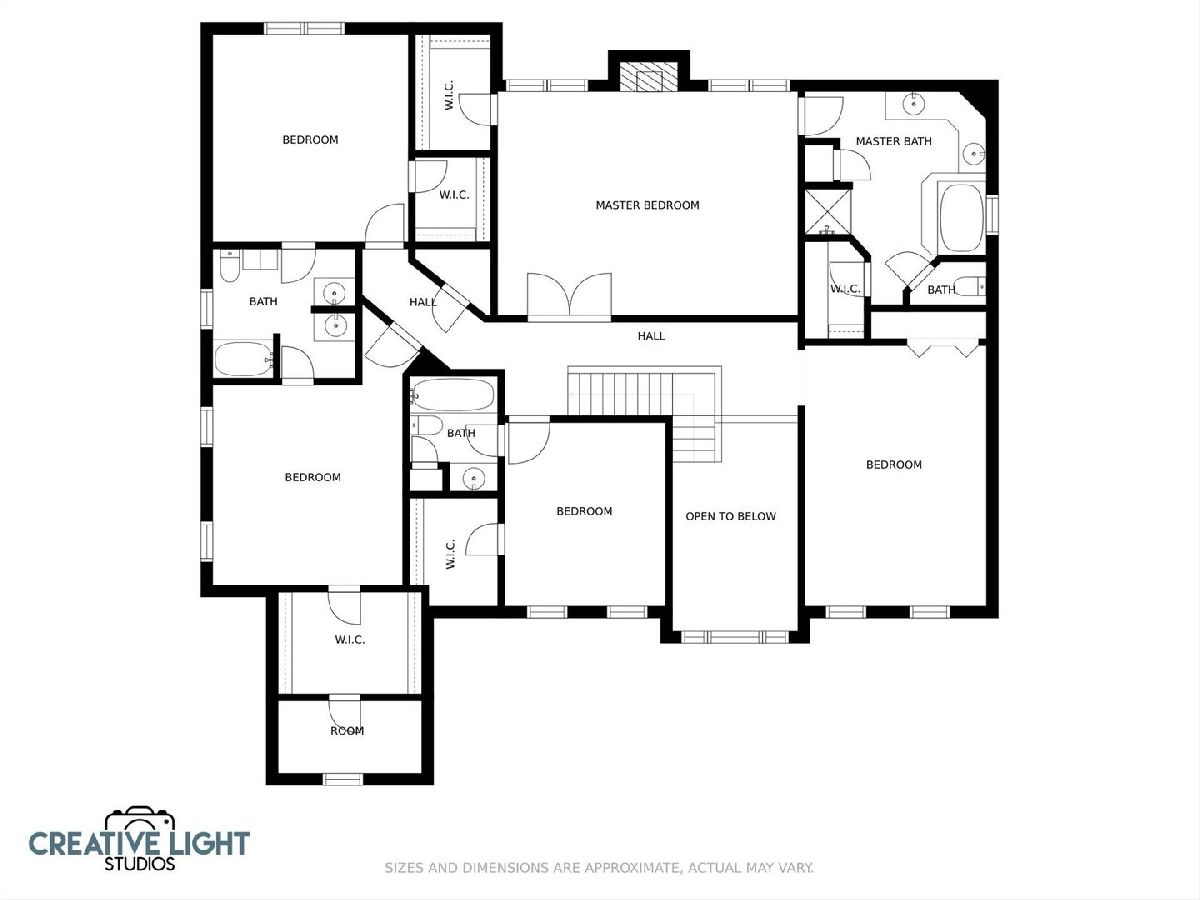
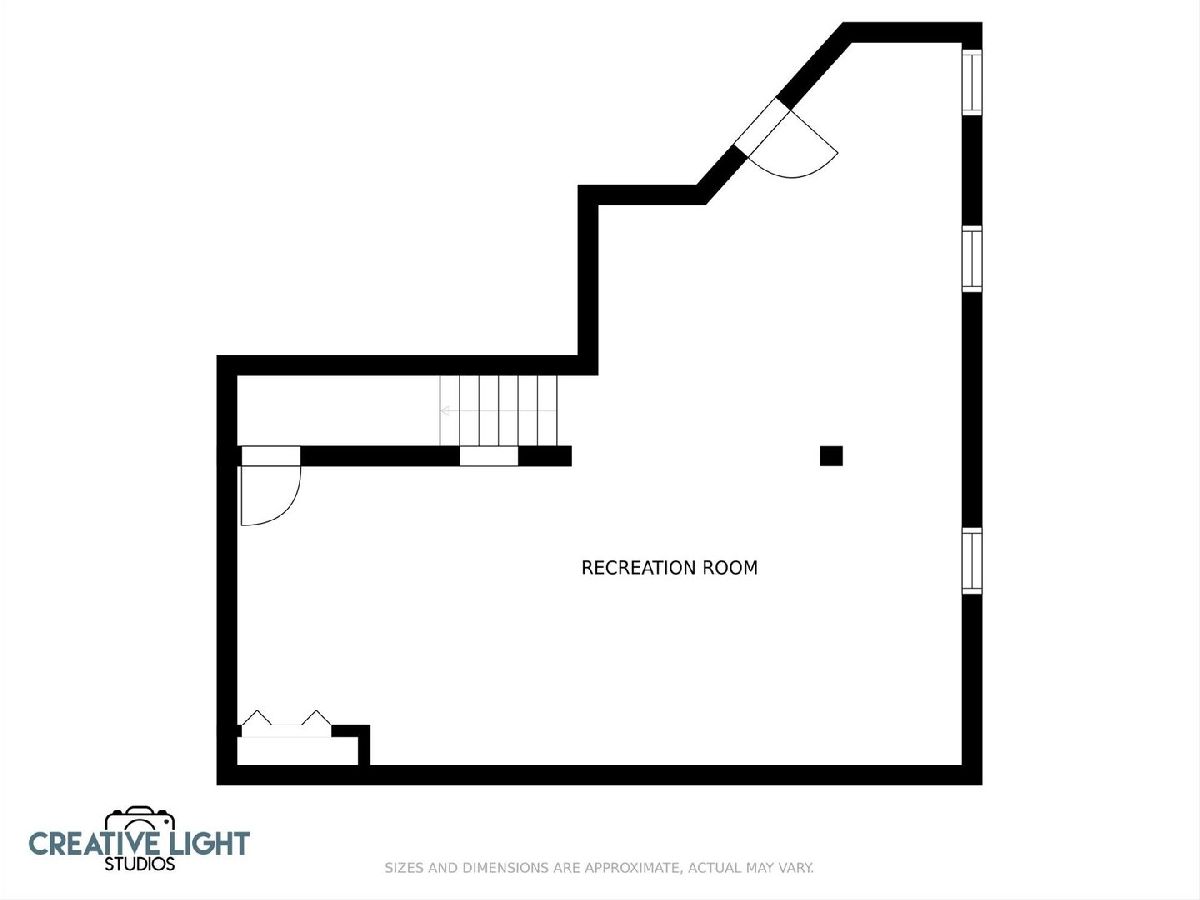
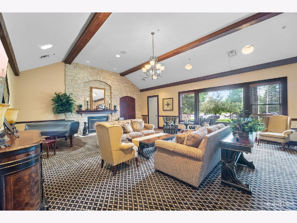
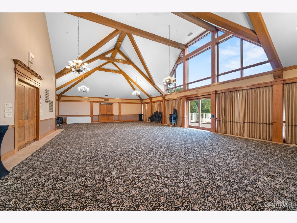
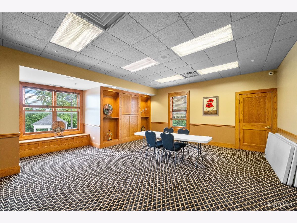
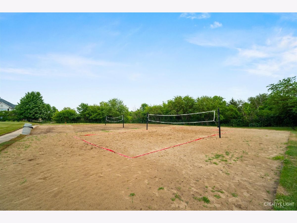
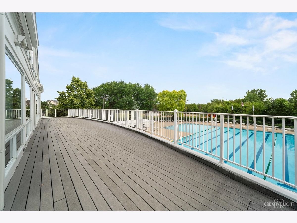
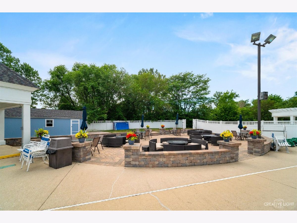
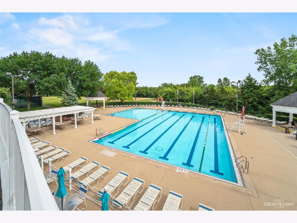
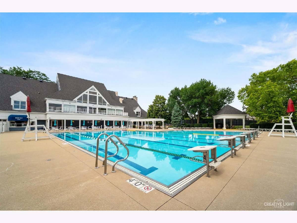
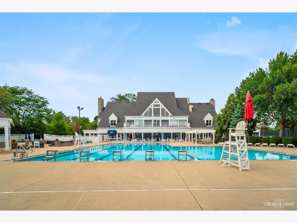
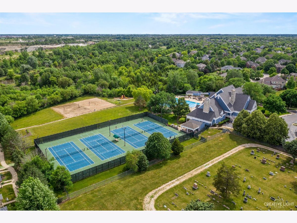
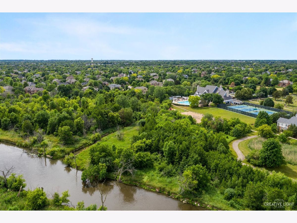
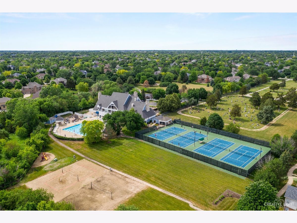
Room Specifics
Total Bedrooms: 4
Bedrooms Above Ground: 4
Bedrooms Below Ground: 0
Dimensions: —
Floor Type: Carpet
Dimensions: —
Floor Type: Carpet
Dimensions: —
Floor Type: Carpet
Full Bathrooms: 4
Bathroom Amenities: Whirlpool,Separate Shower,Double Sink
Bathroom in Basement: 0
Rooms: Foyer,Recreation Room,Office,Media Room
Basement Description: Finished,Crawl
Other Specifics
| 3 | |
| Concrete Perimeter | |
| Concrete | |
| Patio, Brick Paver Patio | |
| Landscaped | |
| 122X153X78X158 | |
| — | |
| Full | |
| Vaulted/Cathedral Ceilings, Hardwood Floors, First Floor Laundry, Walk-In Closet(s) | |
| Double Oven, Microwave, Dishwasher, Refrigerator, Dryer, Stainless Steel Appliance(s), Wine Refrigerator, Cooktop | |
| Not in DB | |
| Clubhouse, Park, Pool, Tennis Court(s), Sidewalks, Street Lights, Street Paved | |
| — | |
| — | |
| Gas Log, Gas Starter |
Tax History
| Year | Property Taxes |
|---|---|
| 2010 | $14,374 |
| 2018 | $15,913 |
| 2021 | $16,087 |
Contact Agent
Nearby Similar Homes
Nearby Sold Comparables
Contact Agent
Listing Provided By
Keller Williams Infinity








