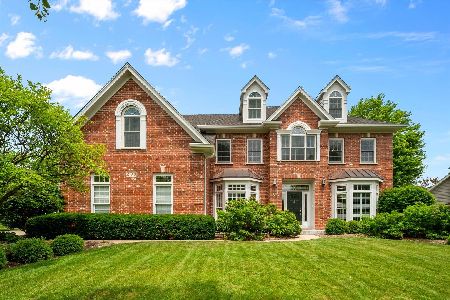4252 Colton Circle, Naperville, Illinois 60564
$642,000
|
Sold
|
|
| Status: | Closed |
| Sqft: | 4,378 |
| Cost/Sqft: | $154 |
| Beds: | 5 |
| Baths: | 4 |
| Year Built: | 1997 |
| Property Taxes: | $14,374 |
| Days On Market: | 5877 |
| Lot Size: | 0,00 |
Description
Stately former model home loaded w/upgrades! 2 sty foyer w/turned stairs! Hardwood thruout 1st floor! Formal living/dining rooms, office & step-down family room w/braz cherry flr & fireplace! Large gourmet kitchen w/island, granite, black/stainless appls, large eating area & atrium dr to private yard w/patio! Master suite w/2 walk-ins, firepl, luxury bath! 3 full baths up! Bonus 5th BR on 2nd fl! Fin bsmt! 3 car gar!
Property Specifics
| Single Family | |
| — | |
| Traditional | |
| 1997 | |
| Full | |
| — | |
| No | |
| 0 |
| Will | |
| River Run | |
| 300 / Annual | |
| None | |
| Lake Michigan | |
| Public Sewer | |
| 07425641 | |
| 0701142060060000 |
Nearby Schools
| NAME: | DISTRICT: | DISTANCE: | |
|---|---|---|---|
|
Grade School
Graham Elementary School |
204 | — | |
|
Middle School
Crone Middle School |
204 | Not in DB | |
|
High School
Neuqua Valley High School |
204 | Not in DB | |
Property History
| DATE: | EVENT: | PRICE: | SOURCE: |
|---|---|---|---|
| 6 Aug, 2010 | Sold | $642,000 | MRED MLS |
| 25 Jun, 2010 | Under contract | $674,500 | MRED MLS |
| — | Last price change | $699,000 | MRED MLS |
| 26 Jan, 2010 | Listed for sale | $699,000 | MRED MLS |
| 3 Mar, 2018 | Sold | $624,900 | MRED MLS |
| 27 Jan, 2018 | Under contract | $639,000 | MRED MLS |
| — | Last price change | $659,000 | MRED MLS |
| 13 Sep, 2017 | Listed for sale | $659,000 | MRED MLS |
| 12 Aug, 2021 | Sold | $720,000 | MRED MLS |
| 27 Jun, 2021 | Under contract | $715,000 | MRED MLS |
| 22 Jun, 2021 | Listed for sale | $715,000 | MRED MLS |
Room Specifics
Total Bedrooms: 5
Bedrooms Above Ground: 5
Bedrooms Below Ground: 0
Dimensions: —
Floor Type: Carpet
Dimensions: —
Floor Type: Carpet
Dimensions: —
Floor Type: Carpet
Dimensions: —
Floor Type: —
Full Bathrooms: 4
Bathroom Amenities: Whirlpool,Separate Shower,Double Sink
Bathroom in Basement: 0
Rooms: Bedroom 5,Den,Eating Area,Gallery,Office,Recreation Room,Utility Room-1st Floor
Basement Description: Finished,Crawl
Other Specifics
| 3 | |
| Concrete Perimeter | |
| Concrete | |
| Patio | |
| Landscaped | |
| 74X150X126X150 | |
| Unfinished | |
| Full | |
| — | |
| Double Oven, Microwave, Dishwasher, Disposal | |
| Not in DB | |
| Clubhouse, Pool, Tennis Courts, Sidewalks, Street Lights, Street Paved | |
| — | |
| — | |
| Gas Log |
Tax History
| Year | Property Taxes |
|---|---|
| 2010 | $14,374 |
| 2018 | $15,913 |
| 2021 | $16,087 |
Contact Agent
Nearby Similar Homes
Nearby Sold Comparables
Contact Agent
Listing Provided By
RE/MAX Professionals Select









