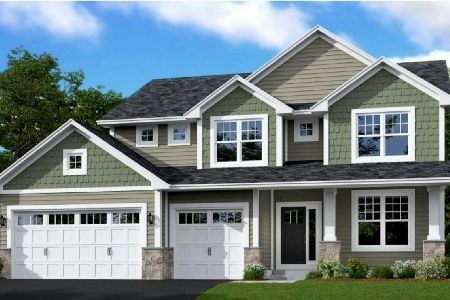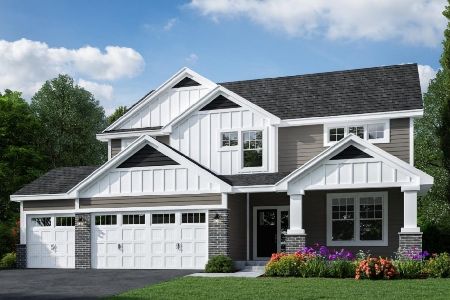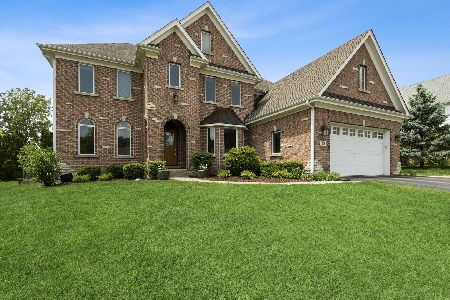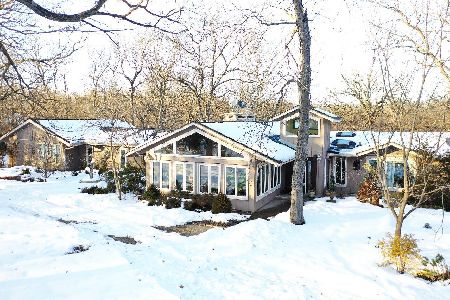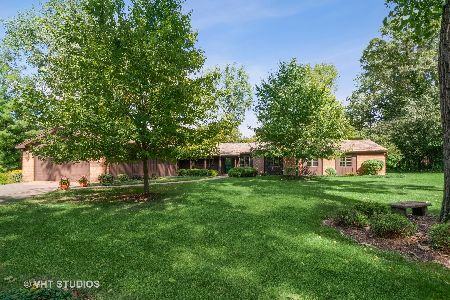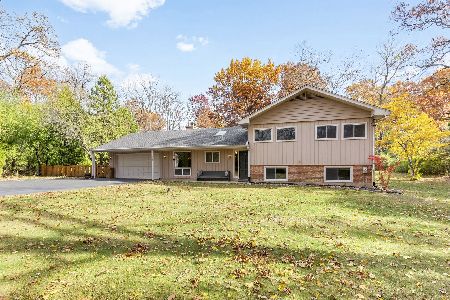426 Concord Lane, North Barrington, Illinois 60010
$330,000
|
Sold
|
|
| Status: | Closed |
| Sqft: | 2,914 |
| Cost/Sqft: | $130 |
| Beds: | 4 |
| Baths: | 3 |
| Year Built: | 1968 |
| Property Taxes: | $8,096 |
| Days On Market: | 1896 |
| Lot Size: | 1,60 |
Description
This ranch home is located on a gorgeous lot with mature trees. The home features an open floor plan. Boasting hardwood throughout with the exception of ceramic tile in the kitchen. The living and dining room offer floor to ceiling windows and share a fireplace. The family room opens to the kitchen and screened porch area. The kitchen features newer cabinets, counters, microwave and refrigerator. The master bath is nicely updated. The 3 additional bedrooms share the hall bath. The full basement is unfinished and awaits your ideas. The two car garage has an open attic space ideal for storage for further development. Located in the Biltmore subdivision offering all the neighborhood amenities. New Hot Heater 2020.
Property Specifics
| Single Family | |
| — | |
| Contemporary | |
| 1968 | |
| Full | |
| CUSTOM | |
| No | |
| 1.6 |
| Lake | |
| Biltmore | |
| 0 / Not Applicable | |
| None | |
| Private Well | |
| Septic-Private | |
| 10933310 | |
| 13134010030000 |
Nearby Schools
| NAME: | DISTRICT: | DISTANCE: | |
|---|---|---|---|
|
Grade School
North Barrington Elementary Scho |
220 | — | |
|
Middle School
Barrington Middle School-prairie |
220 | Not in DB | |
|
High School
Barrington High School |
220 | Not in DB | |
Property History
| DATE: | EVENT: | PRICE: | SOURCE: |
|---|---|---|---|
| 27 Jan, 2021 | Sold | $330,000 | MRED MLS |
| 20 Nov, 2020 | Under contract | $379,000 | MRED MLS |
| 13 Nov, 2020 | Listed for sale | $379,000 | MRED MLS |
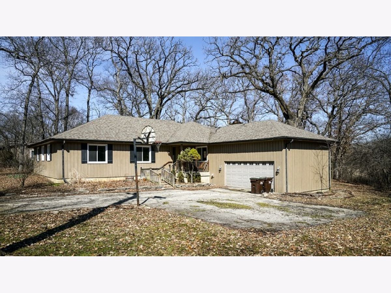
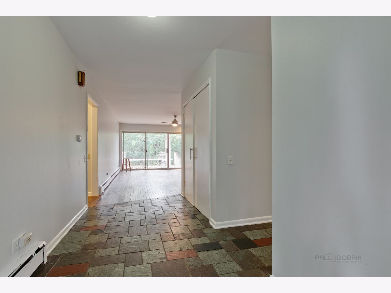
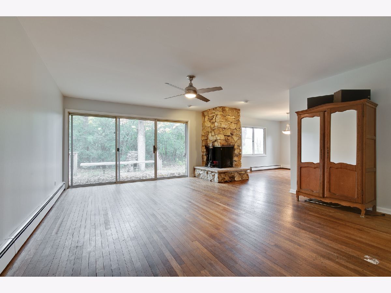
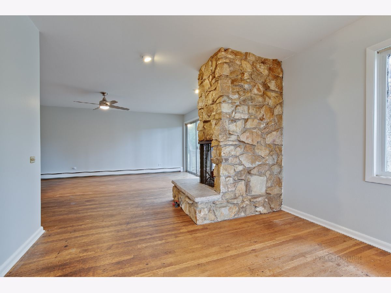
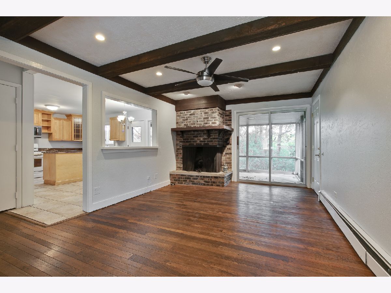
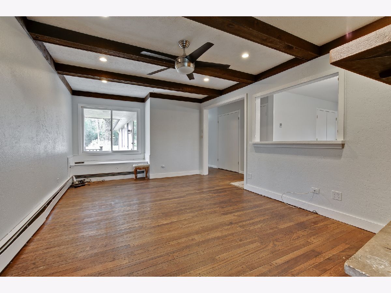
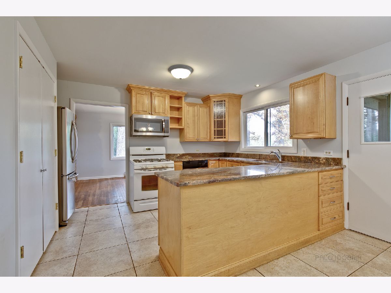
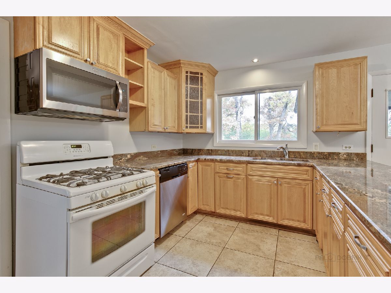
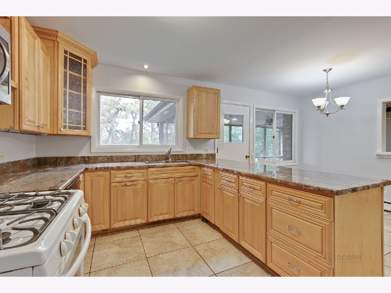
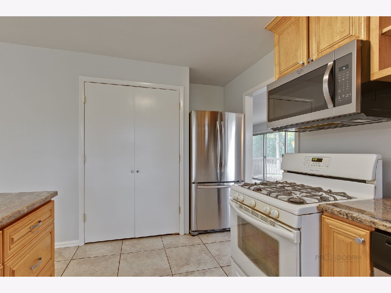
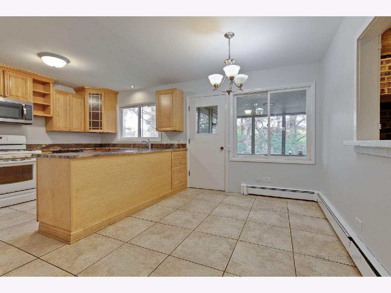
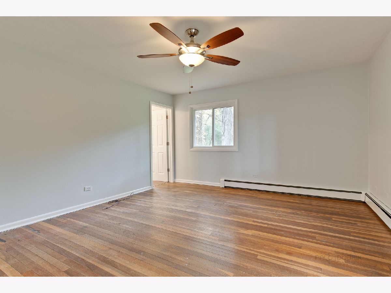
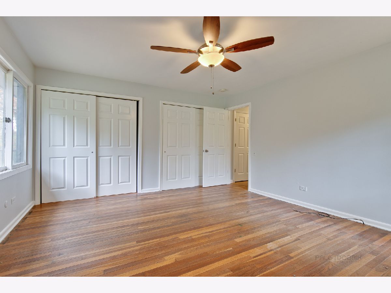
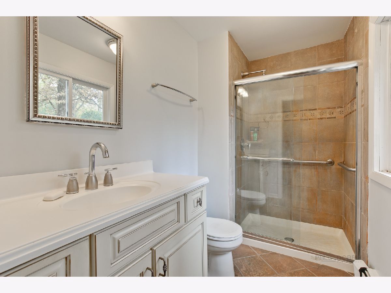
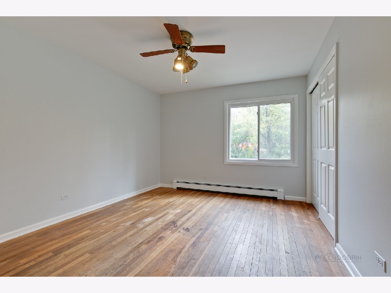
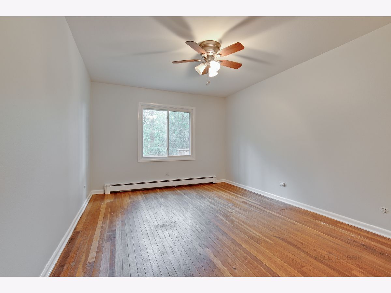
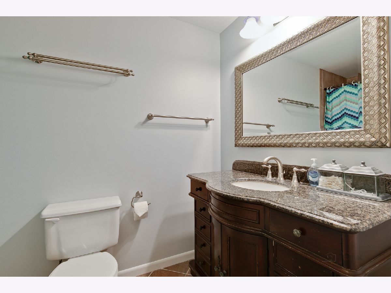
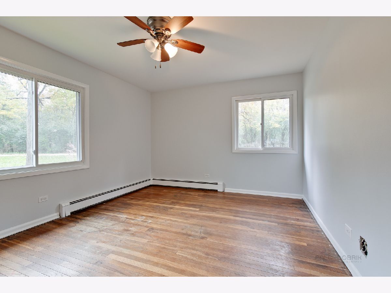
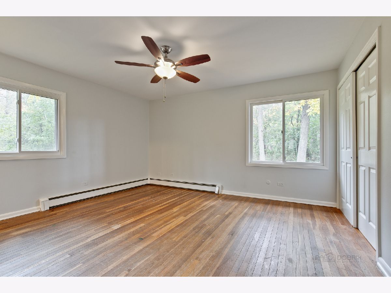
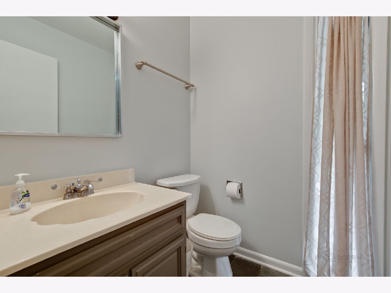
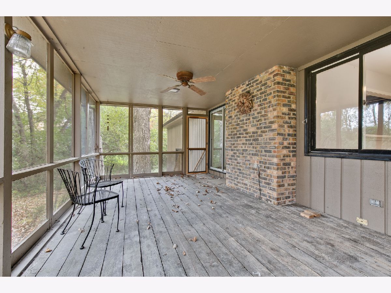
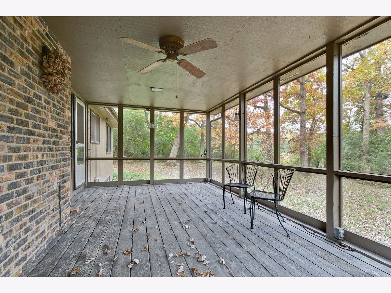
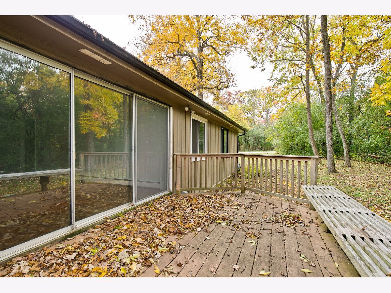
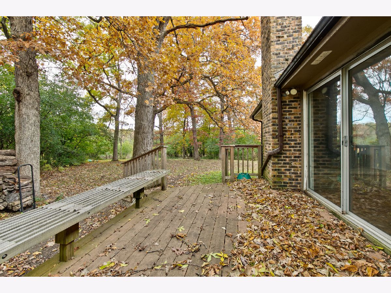
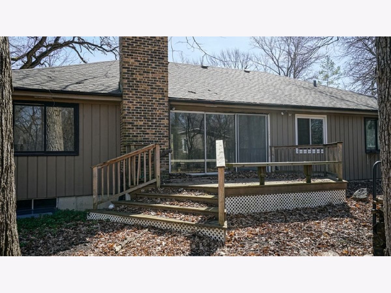
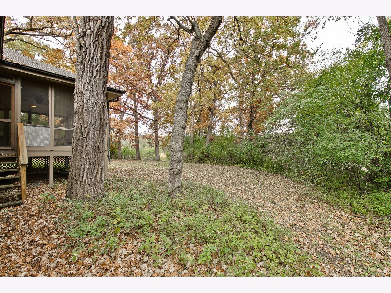
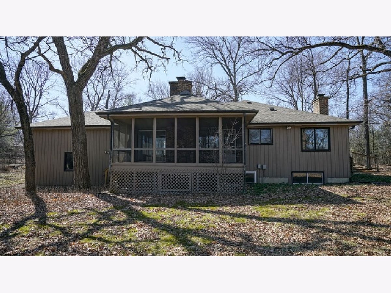
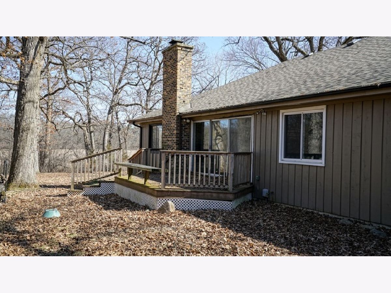
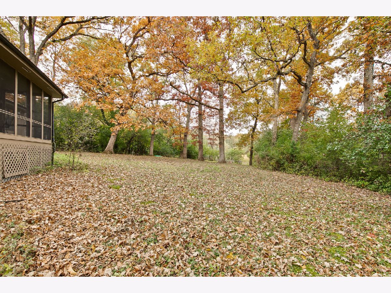
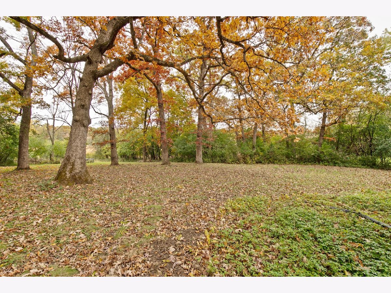
Room Specifics
Total Bedrooms: 4
Bedrooms Above Ground: 4
Bedrooms Below Ground: 0
Dimensions: —
Floor Type: Hardwood
Dimensions: —
Floor Type: Hardwood
Dimensions: —
Floor Type: Hardwood
Full Bathrooms: 3
Bathroom Amenities: —
Bathroom in Basement: 0
Rooms: Eating Area,Recreation Room,Utility Room-Lower Level,Enclosed Porch,Foyer
Basement Description: Unfinished
Other Specifics
| 2 | |
| Concrete Perimeter | |
| Asphalt | |
| Deck, Porch Screened | |
| Landscaped,Mature Trees | |
| 164X110X354X149X462 | |
| — | |
| Full | |
| Hardwood Floors, First Floor Bedroom | |
| Double Oven, Microwave, Dishwasher | |
| Not in DB | |
| — | |
| — | |
| — | |
| Wood Burning |
Tax History
| Year | Property Taxes |
|---|---|
| 2021 | $8,096 |
Contact Agent
Nearby Similar Homes
Nearby Sold Comparables
Contact Agent
Listing Provided By
Baird & Warner

