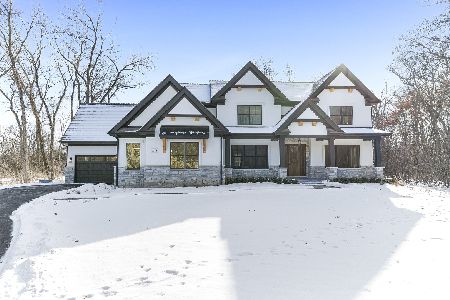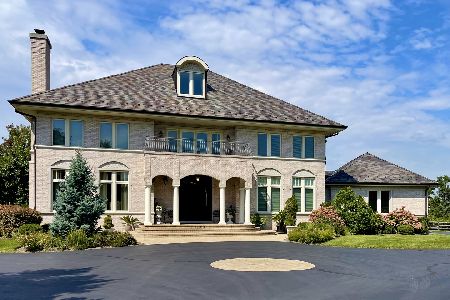426 Farrington Drive, Lincolnshire, Illinois 60069
$849,000
|
Sold
|
|
| Status: | Closed |
| Sqft: | 4,920 |
| Cost/Sqft: | $173 |
| Beds: | 4 |
| Baths: | 5 |
| Year Built: | 1998 |
| Property Taxes: | $31,749 |
| Days On Market: | 2390 |
| Lot Size: | 0,53 |
Description
Stunningly located in Meadows of Birch Lake with a pond across the street and a wooded nature preserve in the rear, this grand home features soaring ceilings, gracious rooms and high-end finishes, including hardwood floors, plantation shutters, a gourmet kitchen with professional appliances and two dishwashers, a spa master bath with heated marble floors, and an expansive lower level with rec room, full bath, 5th bedroom/exercise room, and a 1300-bottle temperature- and humidity-controlled wine cellar. Other highlights include three fireplaces - one double-sided, an attached 3-car garage, a back-up generator, walk-in closets, and a beautifully landscaped half-acre with a lovely brick and stone patio and fire pit. A pristine, meticulously maintained offering in the A+ Lincolnshire/Stevenson school districts.Property taxes are being reviewed for appeal. An exceptional, must-see property.
Property Specifics
| Single Family | |
| — | |
| — | |
| 1998 | |
| Full | |
| — | |
| No | |
| 0.53 |
| Lake | |
| Meadows Of Birch Lake | |
| 1100 / Annual | |
| Other | |
| Lake Michigan | |
| Public Sewer | |
| 10449365 | |
| 15123040130000 |
Nearby Schools
| NAME: | DISTRICT: | DISTANCE: | |
|---|---|---|---|
|
Grade School
Laura B Sprague School |
103 | — | |
|
Middle School
Daniel Wright Junior High School |
103 | Not in DB | |
|
High School
Adlai E Stevenson High School |
125 | Not in DB | |
Property History
| DATE: | EVENT: | PRICE: | SOURCE: |
|---|---|---|---|
| 17 Sep, 2013 | Sold | $1,150,000 | MRED MLS |
| 7 Aug, 2013 | Under contract | $1,195,000 | MRED MLS |
| — | Last price change | $1,275,000 | MRED MLS |
| 24 May, 2013 | Listed for sale | $1,275,000 | MRED MLS |
| 6 Sep, 2019 | Sold | $849,000 | MRED MLS |
| 26 Jul, 2019 | Under contract | $849,000 | MRED MLS |
| — | Last price change | $899,000 | MRED MLS |
| 12 Jul, 2019 | Listed for sale | $899,000 | MRED MLS |
Room Specifics
Total Bedrooms: 5
Bedrooms Above Ground: 4
Bedrooms Below Ground: 1
Dimensions: —
Floor Type: Carpet
Dimensions: —
Floor Type: Carpet
Dimensions: —
Floor Type: Carpet
Dimensions: —
Floor Type: —
Full Bathrooms: 5
Bathroom Amenities: Separate Shower,Double Sink,Soaking Tub
Bathroom in Basement: 1
Rooms: Eating Area,Foyer,Office,Bedroom 5,Bonus Room,Recreation Room,Heated Sun Room
Basement Description: Finished,Egress Window
Other Specifics
| 3 | |
| Concrete Perimeter | |
| Asphalt,Brick | |
| Brick Paver Patio, Fire Pit | |
| Nature Preserve Adjacent,Wetlands adjacent,Landscaped | |
| 114X197X115X206 | |
| — | |
| Full | |
| Vaulted/Cathedral Ceilings, Skylight(s), Bar-Wet, Hardwood Floors, First Floor Laundry, Walk-In Closet(s) | |
| Double Oven, Microwave, Dishwasher, High End Refrigerator, Washer, Dryer, Disposal, Range Hood | |
| Not in DB | |
| — | |
| — | |
| — | |
| Wood Burning, Gas Starter |
Tax History
| Year | Property Taxes |
|---|---|
| 2013 | $27,742 |
| 2019 | $31,749 |
Contact Agent
Nearby Similar Homes
Nearby Sold Comparables
Contact Agent
Listing Provided By
@properties










