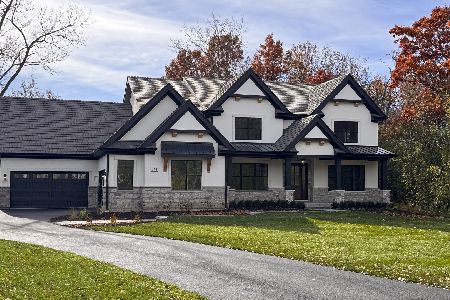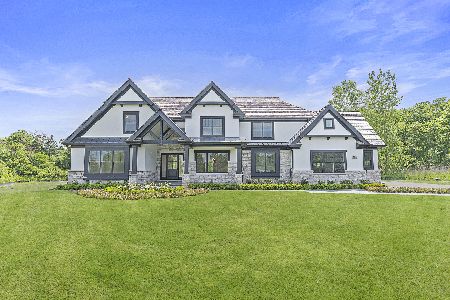426 Farrington Drive, Lincolnshire, Illinois 60069
$1,150,000
|
Sold
|
|
| Status: | Closed |
| Sqft: | 4,920 |
| Cost/Sqft: | $243 |
| Beds: | 4 |
| Baths: | 5 |
| Year Built: | 1998 |
| Property Taxes: | $27,742 |
| Days On Market: | 4588 |
| Lot Size: | 0,53 |
Description
Luxurious in Lincolnshire with panoramic views! Fabulous home boasting rooms of grand size, plantations shutters, gleaming HW flrs, 1st flr office w/built-ins, soaring ceilings & more!Gourmet KIT w/center island incl prep sink, 2 DW,abundance of cabinetry & top-of-the-line APPS. Eating area w/double sided FP open to FR.Vaulted FR w/sliders leading to heated sunroom.Sumptuous master w/his & her WIC & updated ultra BA.
Property Specifics
| Single Family | |
| — | |
| — | |
| 1998 | |
| Full | |
| — | |
| No | |
| 0.53 |
| Lake | |
| Meadows Of Birch Lake | |
| 1050 / Annual | |
| Other | |
| Lake Michigan | |
| Public Sewer | |
| 08351569 | |
| 15123040130000 |
Nearby Schools
| NAME: | DISTRICT: | DISTANCE: | |
|---|---|---|---|
|
Grade School
Laura B Sprague School |
103 | — | |
|
Middle School
Daniel Wright Junior High School |
103 | Not in DB | |
|
High School
Adlai E Stevenson High School |
125 | Not in DB | |
Property History
| DATE: | EVENT: | PRICE: | SOURCE: |
|---|---|---|---|
| 17 Sep, 2013 | Sold | $1,150,000 | MRED MLS |
| 7 Aug, 2013 | Under contract | $1,195,000 | MRED MLS |
| — | Last price change | $1,275,000 | MRED MLS |
| 24 May, 2013 | Listed for sale | $1,275,000 | MRED MLS |
| 6 Sep, 2019 | Sold | $849,000 | MRED MLS |
| 26 Jul, 2019 | Under contract | $849,000 | MRED MLS |
| — | Last price change | $899,000 | MRED MLS |
| 12 Jul, 2019 | Listed for sale | $899,000 | MRED MLS |
Room Specifics
Total Bedrooms: 4
Bedrooms Above Ground: 4
Bedrooms Below Ground: 0
Dimensions: —
Floor Type: Carpet
Dimensions: —
Floor Type: Carpet
Dimensions: —
Floor Type: Carpet
Full Bathrooms: 5
Bathroom Amenities: Separate Shower,Double Sink,Soaking Tub
Bathroom in Basement: 1
Rooms: Eating Area,Foyer,Office,Sun Room
Basement Description: Other
Other Specifics
| 3 | |
| Concrete Perimeter | |
| Asphalt,Brick | |
| Brick Paver Patio | |
| Nature Preserve Adjacent,Wetlands adjacent,Landscaped,Pond(s),Wooded | |
| 114X197X115X206 | |
| — | |
| Full | |
| Vaulted/Cathedral Ceilings, Skylight(s), Bar-Wet, Hardwood Floors, First Floor Laundry | |
| Double Oven, Range, Microwave, Dishwasher, Refrigerator, Disposal | |
| Not in DB | |
| Street Paved | |
| — | |
| — | |
| Wood Burning, Gas Log |
Tax History
| Year | Property Taxes |
|---|---|
| 2013 | $27,742 |
| 2019 | $31,749 |
Contact Agent
Nearby Similar Homes
Nearby Sold Comparables
Contact Agent
Listing Provided By
RE/MAX Suburban








