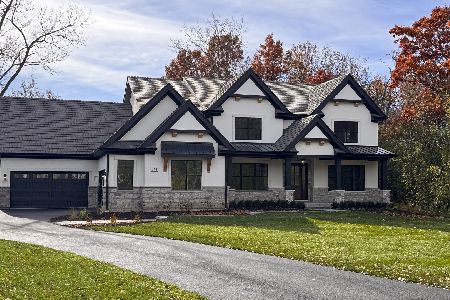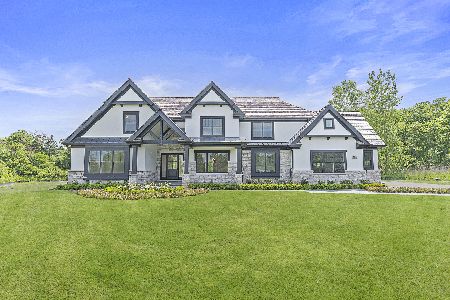427 Farrington Drive, Lincolnshire, Illinois 60069
$1,075,000
|
Sold
|
|
| Status: | Closed |
| Sqft: | 5,098 |
| Cost/Sqft: | $235 |
| Beds: | 4 |
| Baths: | 3 |
| Year Built: | 1999 |
| Property Taxes: | $29,064 |
| Days On Market: | 4845 |
| Lot Size: | 0,94 |
Description
This home is truly a departure from the ordinary. The custom designed Scandinavian Modern home has breathtaking private views of Birch Lake in back and expansive wooded vistas in front. The light filled home features an open floor plan with soaring ceilings, cosmopolitan finishes, walls of windows and French doors, and a spacious first floor master suite. The home blends innovative architecture with modern amenities.
Property Specifics
| Single Family | |
| — | |
| — | |
| 1999 | |
| Partial | |
| — | |
| Yes | |
| 0.94 |
| Lake | |
| Meadows Of Birch Lake | |
| 1050 / Annual | |
| Other | |
| Lake Michigan | |
| Public Sewer | |
| 08153498 | |
| 15123030050000 |
Nearby Schools
| NAME: | DISTRICT: | DISTANCE: | |
|---|---|---|---|
|
Grade School
Laura B Sprague School |
103 | — | |
|
Middle School
Daniel Wright Junior High School |
103 | Not in DB | |
|
High School
Adlai E Stevenson High School |
125 | Not in DB | |
Property History
| DATE: | EVENT: | PRICE: | SOURCE: |
|---|---|---|---|
| 16 Nov, 2012 | Sold | $1,075,000 | MRED MLS |
| 17 Sep, 2012 | Under contract | $1,199,000 | MRED MLS |
| 6 Sep, 2012 | Listed for sale | $1,199,000 | MRED MLS |
Room Specifics
Total Bedrooms: 4
Bedrooms Above Ground: 4
Bedrooms Below Ground: 0
Dimensions: —
Floor Type: Carpet
Dimensions: —
Floor Type: Carpet
Dimensions: —
Floor Type: Carpet
Full Bathrooms: 3
Bathroom Amenities: Double Sink,Full Body Spray Shower
Bathroom in Basement: 0
Rooms: Foyer,Loft,Mud Room,Recreation Room,Sitting Room,Storage,Heated Sun Room,Walk In Closet
Basement Description: Finished,Crawl
Other Specifics
| 3 | |
| — | |
| — | |
| Patio | |
| Corner Lot,Lake Front | |
| 40946 | |
| — | |
| Full | |
| Vaulted/Cathedral Ceilings, Sauna/Steam Room, Bar-Wet, First Floor Bedroom, First Floor Laundry, First Floor Full Bath | |
| Double Oven, Range, Microwave, Dishwasher, High End Refrigerator, Bar Fridge, Washer, Dryer, Disposal, Stainless Steel Appliance(s) | |
| Not in DB | |
| Street Paved | |
| — | |
| — | |
| Wood Burning, Gas Starter |
Tax History
| Year | Property Taxes |
|---|---|
| 2012 | $29,064 |
Contact Agent
Nearby Similar Homes
Nearby Sold Comparables
Contact Agent
Listing Provided By
Coldwell Banker Residential







