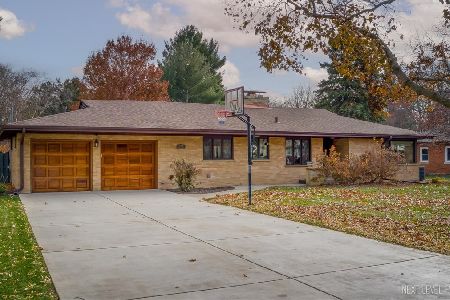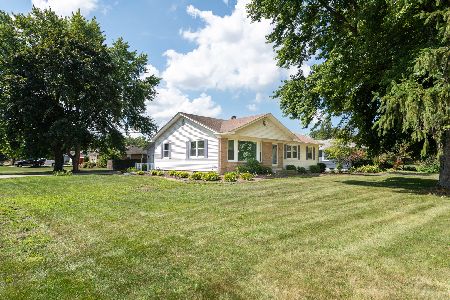432 Featherock Drive, Aurora, Illinois 60506
$240,000
|
Sold
|
|
| Status: | Closed |
| Sqft: | 2,884 |
| Cost/Sqft: | $87 |
| Beds: | 4 |
| Baths: | 3 |
| Year Built: | 1963 |
| Property Taxes: | $9,695 |
| Days On Market: | 2368 |
| Lot Size: | 0,36 |
Description
**INCREDIBLE 17% PRICE REDUCTION!** Get the MOST square footage of home for your money in this highly desirable "West Aurora High School" & "The Boulevard" District! Incredibly spacious 4BR/2.1BA SFH in a quiet, peaceful community. Only blocks away from Aurora University & The Country Club! Giant MBR w/bath & large 2nd BR, both w/walk-in closets. Comfy Living Rm w/French Doors plus a Large Family Rm, both w/cozy fireplaces. Huge 2nd Family Rm w/separate Movie Rm in newly updated, uncommon, finished Bsmt. Big Laundry Rm. Lots of closet space. New windows, hdwd flrs, fresh paint. Green, lush, expansive (1/3 Acre) fenced backyard w/shady trees & spacious Patio is great for kids & pets! Large, private, screened Back Porch! Mudroom w/giant 2.5 Car Garage w/heavy-duty shelving & lots of storage space. Modern, eat-in kitchen w/breakfast bar & big island. Near Expressways/Roads, Grocery Stores & Restaurants! Giant Driveway w/space for 6 Vehicles! New HW Tank. PLEASE READ SHOWING INSTRUCTIONS!
Property Specifics
| Single Family | |
| — | |
| Colonial | |
| 1963 | |
| Full | |
| — | |
| No | |
| 0.36 |
| Kane | |
| Sans Souci | |
| — / Not Applicable | |
| None | |
| Public | |
| Public Sewer | |
| 10432863 | |
| 1519380005 |
Nearby Schools
| NAME: | DISTRICT: | DISTANCE: | |
|---|---|---|---|
|
Grade School
Freeman Elementary School |
129 | — | |
|
Middle School
Washington Middle School |
129 | Not in DB | |
|
High School
West Aurora High School |
129 | Not in DB | |
Property History
| DATE: | EVENT: | PRICE: | SOURCE: |
|---|---|---|---|
| 8 Oct, 2008 | Sold | $265,000 | MRED MLS |
| 15 Jul, 2008 | Under contract | $299,900 | MRED MLS |
| 12 May, 2008 | Listed for sale | $309,900 | MRED MLS |
| 21 Nov, 2019 | Sold | $240,000 | MRED MLS |
| 13 Oct, 2019 | Under contract | $249,700 | MRED MLS |
| — | Last price change | $249,800 | MRED MLS |
| 27 Jun, 2019 | Listed for sale | $299,000 | MRED MLS |
Room Specifics
Total Bedrooms: 4
Bedrooms Above Ground: 4
Bedrooms Below Ground: 0
Dimensions: —
Floor Type: Carpet
Dimensions: —
Floor Type: Wood Laminate
Dimensions: —
Floor Type: Carpet
Full Bathrooms: 3
Bathroom Amenities: Soaking Tub
Bathroom in Basement: 0
Rooms: Mud Room,Screened Porch,Foyer,Attic,Theatre Room,Walk In Closet,Other Room,Family Room,Walk In Closet
Basement Description: Finished
Other Specifics
| 2.5 | |
| Concrete Perimeter | |
| Concrete | |
| Patio, Porch Screened | |
| Fenced Yard,Landscaped,Mature Trees | |
| 106.03 X 149.09 | |
| Pull Down Stair | |
| Full | |
| Hardwood Floors, Wood Laminate Floors | |
| Range, Microwave, Dishwasher, Refrigerator, Disposal, Stainless Steel Appliance(s), Range Hood | |
| Not in DB | |
| Sidewalks, Street Lights, Street Paved | |
| — | |
| — | |
| Wood Burning |
Tax History
| Year | Property Taxes |
|---|---|
| 2008 | $7,129 |
| 2019 | $9,695 |
Contact Agent
Nearby Similar Homes
Nearby Sold Comparables
Contact Agent
Listing Provided By
Kale Realty








