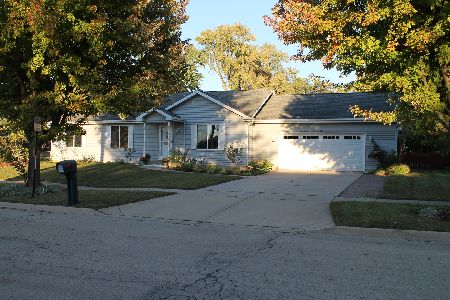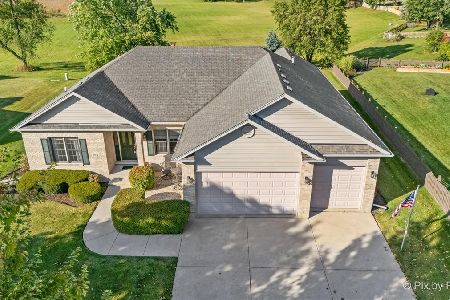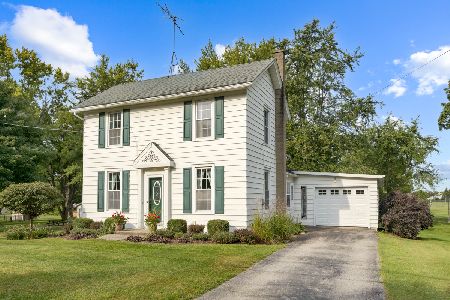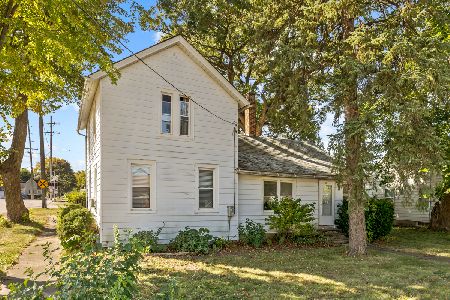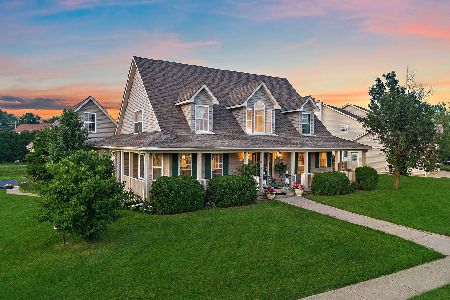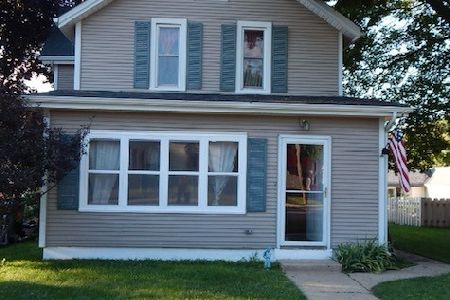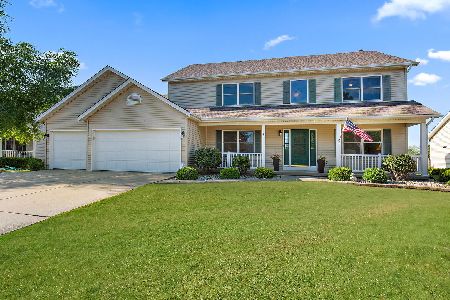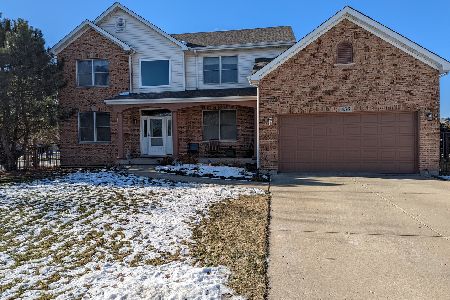426 Fox Run Lane, Hampshire, Illinois 60140
$297,000
|
Sold
|
|
| Status: | Closed |
| Sqft: | 2,393 |
| Cost/Sqft: | $125 |
| Beds: | 4 |
| Baths: | 4 |
| Year Built: | 1997 |
| Property Taxes: | $7,257 |
| Days On Market: | 2771 |
| Lot Size: | 0,24 |
Description
Sellers spared no expense! All updates have been done for you- new gleaming hardwood floors, recessed lighting, carpet, paint, new furnace/AC 2016, tear-off roof 2016, deck & porch painted 2017~ like new! Quality custom built home offers a soaring 2 story welcoming foyer; Opens to formal living room & dining room w/ cathedral ceilings~ perfect for entertaining. Eat-in kitchen w/ newer stainless steel appliances, abundance of solid oak cabinetry w/ crown molding, and beautiful bay window! Family room features eye-catching brick fireplace and door to deck! Desirable & spacious 1st floor master shows off huge walk-in closet & renovated private bath w/ custom tile shower, brushed nickel finishes & granite top vanity! 3 bedrooms upstairs provides the perfect space for your family! Finished basement offers tons of extra living space & an additional bedroom/bathroom! Enjoy the Summer in your private getaway backyard w/ room to roam, pool w/ new pump & raised deck! Don't miss out!
Property Specifics
| Single Family | |
| — | |
| — | |
| 1997 | |
| Full | |
| — | |
| No | |
| 0.24 |
| Kane | |
| Hampshire Prairie | |
| 0 / Not Applicable | |
| None | |
| Public | |
| Public Sewer | |
| 09913663 | |
| 0128203012 |
Nearby Schools
| NAME: | DISTRICT: | DISTANCE: | |
|---|---|---|---|
|
Grade School
Hampshire Elementary School |
300 | — | |
|
Middle School
Hampshire Middle School |
300 | Not in DB | |
|
High School
Hampshire High School |
300 | Not in DB | |
Property History
| DATE: | EVENT: | PRICE: | SOURCE: |
|---|---|---|---|
| 24 May, 2018 | Sold | $297,000 | MRED MLS |
| 23 Apr, 2018 | Under contract | $300,000 | MRED MLS |
| 12 Apr, 2018 | Listed for sale | $300,000 | MRED MLS |
Room Specifics
Total Bedrooms: 5
Bedrooms Above Ground: 4
Bedrooms Below Ground: 1
Dimensions: —
Floor Type: Carpet
Dimensions: —
Floor Type: Carpet
Dimensions: —
Floor Type: Carpet
Dimensions: —
Floor Type: —
Full Bathrooms: 4
Bathroom Amenities: Double Sink
Bathroom in Basement: 1
Rooms: Bedroom 5,Eating Area,Den,Recreation Room,Play Room,Foyer
Basement Description: Finished
Other Specifics
| 2 | |
| Concrete Perimeter | |
| Concrete | |
| Deck, Porch, Above Ground Pool | |
| — | |
| 10,660 SQ FT | |
| — | |
| Full | |
| Vaulted/Cathedral Ceilings, Hardwood Floors, First Floor Bedroom, First Floor Laundry, First Floor Full Bath | |
| Range, Microwave, Dishwasher, Refrigerator, Washer, Dryer, Disposal, Stainless Steel Appliance(s) | |
| Not in DB | |
| Sidewalks, Street Lights, Street Paved | |
| — | |
| — | |
| Gas Log |
Tax History
| Year | Property Taxes |
|---|---|
| 2018 | $7,257 |
Contact Agent
Nearby Similar Homes
Nearby Sold Comparables
Contact Agent
Listing Provided By
RE/MAX Suburban

