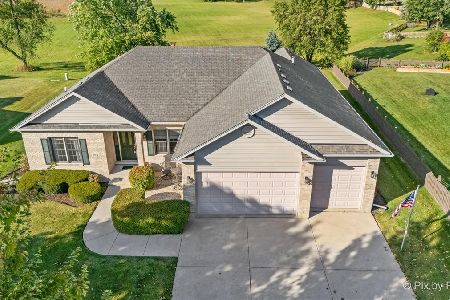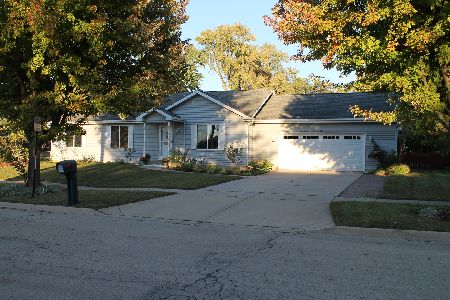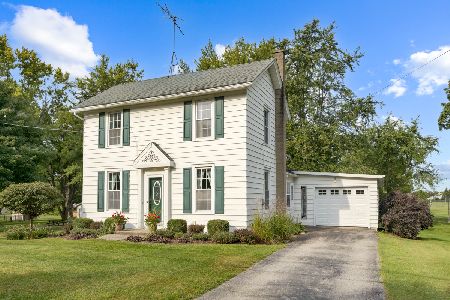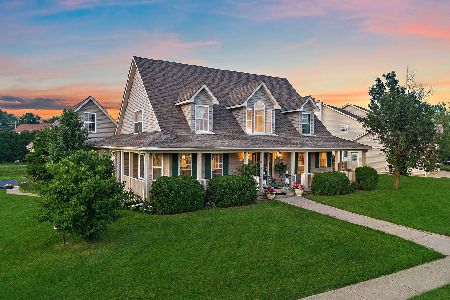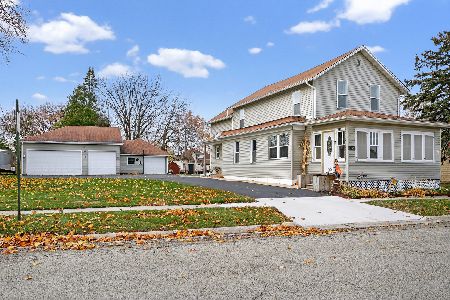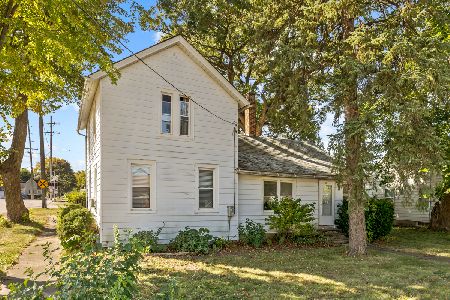436 Fox Run Lane, Hampshire, Illinois 60140
$405,700
|
Sold
|
|
| Status: | Closed |
| Sqft: | 3,086 |
| Cost/Sqft: | $125 |
| Beds: | 4 |
| Baths: | 4 |
| Year Built: | 1999 |
| Property Taxes: | $8,173 |
| Days On Market: | 1392 |
| Lot Size: | 0,27 |
Description
Highest and Best due Monday, 1/24 at 7 pm. Beautiful brick exterior on the front of this well-kept 4 bedroom Hampshire home with 2 fireplaces! Roof and AC new in 2017. Cul-de-sac, Corner lot in friendly subdivision. You'll notice the brand-new (Jan 2022) front door/entrance windows as soon as you walk up. Embrace the immediate homey feel as you make the grand entrance into the home. Initial interior views from the front door show you the spacious sitting room to the left with a transition into the dining room, the impressive staircase and foyer of the upstairs, office/den area with glass french-doors directly to the right, and the expansive family/tv room on the right! 3 different ways to get to the Chef's kitchen! Kitchen has Viking stove that will turn anyone into a chef, a beautiful butcher block island and a plethora of cabinet space, with open views to the family room with fireplace. Convenient 1st floor laundry room. Tons of space to entertain! Speaking of entertaining, check out the basement! Theater/playroom and a pool/hangout room, party time! Heated floors throughout the basement will make you forget about these cold Illinois winters! Full basement bathroom boasts a whirlpool tub, his and her sinks, and stand-up shower with aesthetic tile work. 4 bedrooms all the way upstairs with 2 full bathrooms as well. Walk-in attic is accessible through closet of the bedroom towards the front of the house. New shed (2020) and firepit area (2019) located in the back yard. What a property!
Property Specifics
| Single Family | |
| — | |
| Traditional | |
| 1999 | |
| Full | |
| — | |
| No | |
| 0.27 |
| Kane | |
| Hampshire Prairie | |
| 0 / Not Applicable | |
| None | |
| Public | |
| Public Sewer | |
| 11308483 | |
| 0128204012 |
Nearby Schools
| NAME: | DISTRICT: | DISTANCE: | |
|---|---|---|---|
|
Grade School
Hampshire Elementary School |
300 | — | |
|
Middle School
Hampshire Middle School |
300 | Not in DB | |
|
High School
Hampshire High School |
300 | Not in DB | |
Property History
| DATE: | EVENT: | PRICE: | SOURCE: |
|---|---|---|---|
| 28 Feb, 2022 | Sold | $405,700 | MRED MLS |
| 25 Jan, 2022 | Under contract | $385,000 | MRED MLS |
| — | Last price change | $285,000 | MRED MLS |
| 21 Jan, 2022 | Listed for sale | $385,000 | MRED MLS |
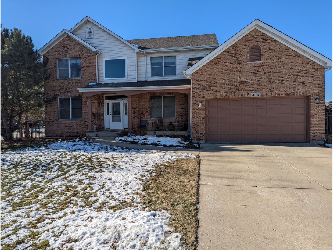
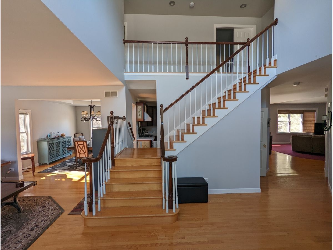
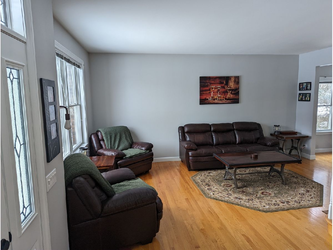
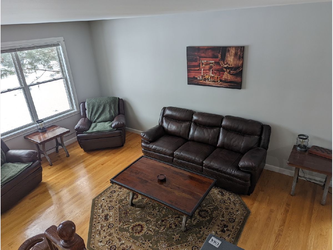
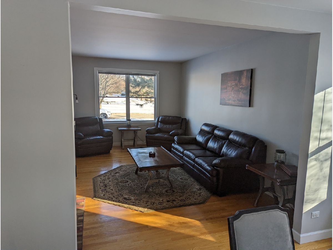
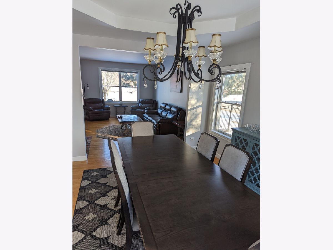
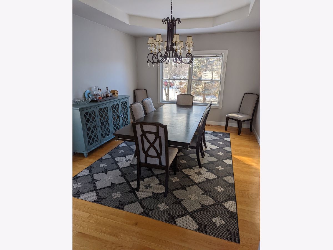
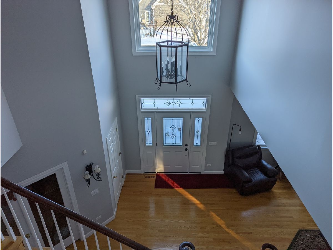
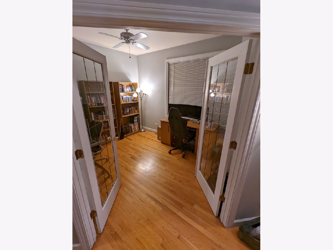
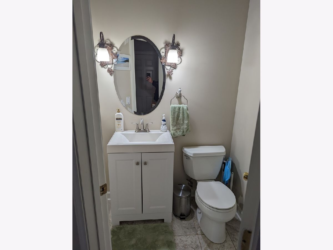
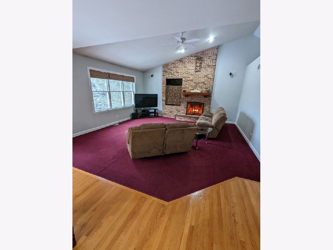
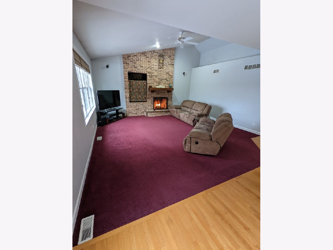
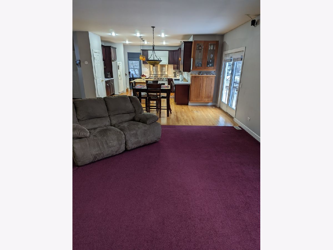
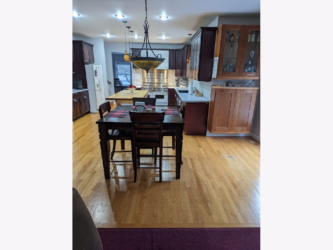
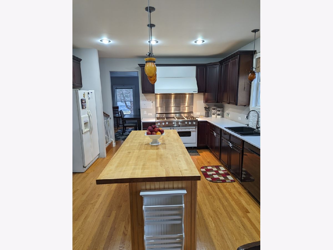
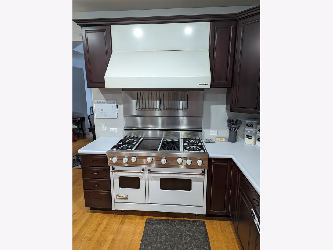
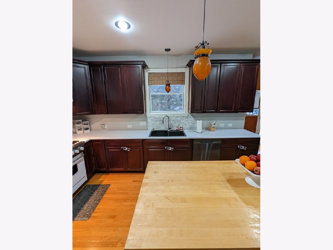
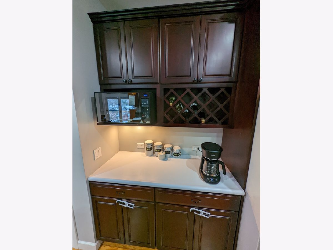
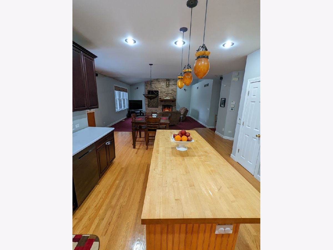
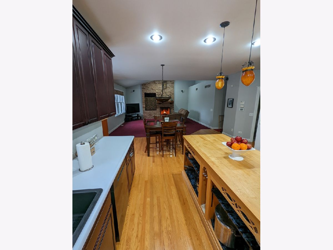
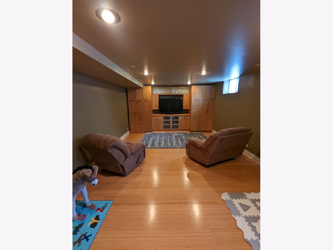
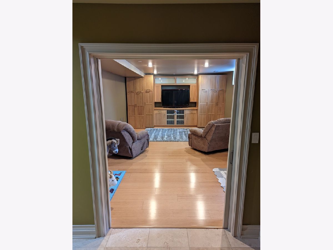
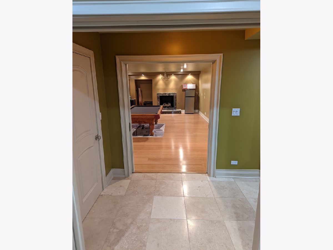
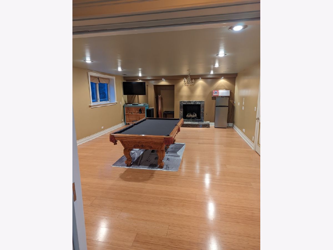
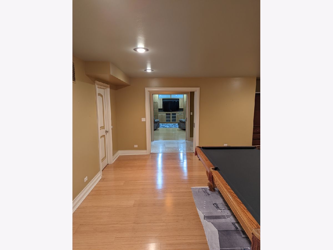
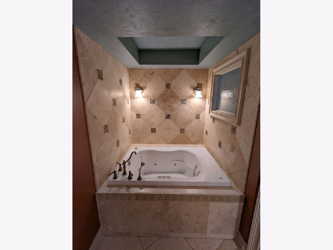
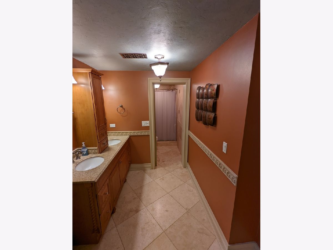
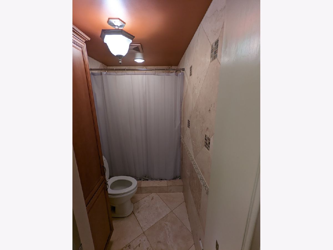
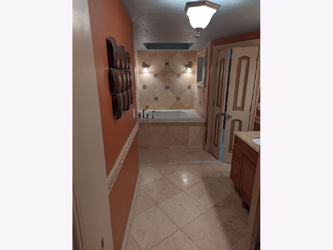
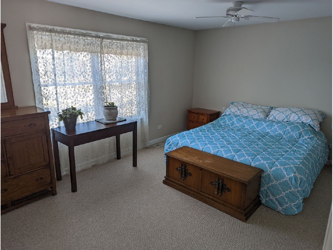
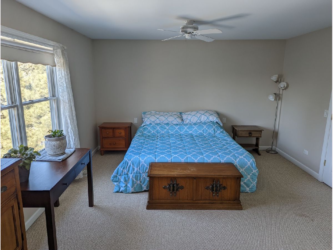
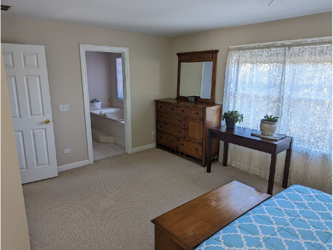
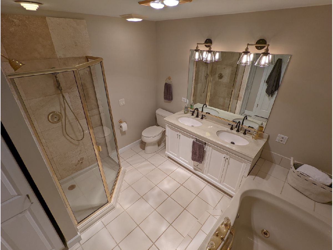
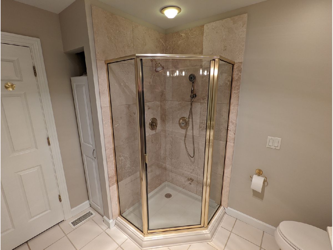
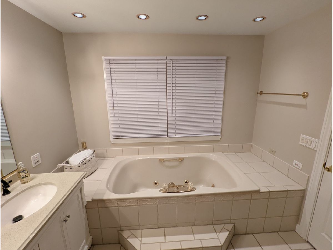
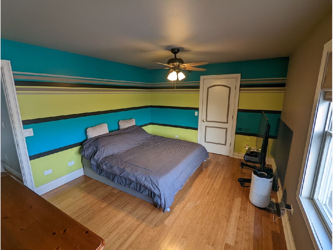
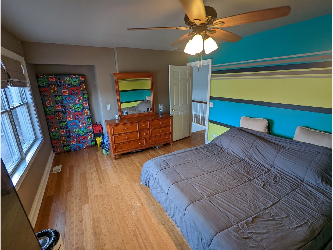
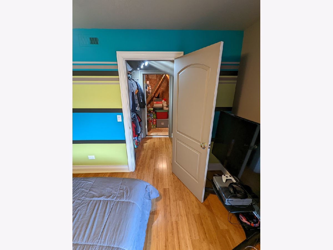
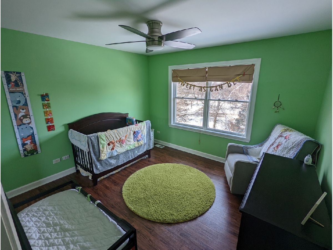
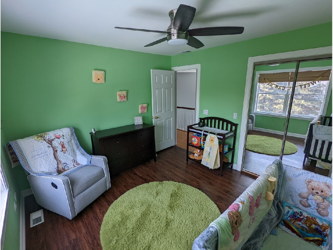
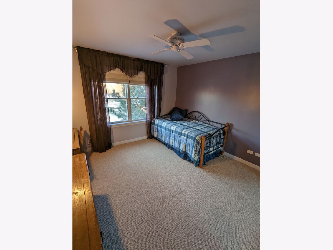
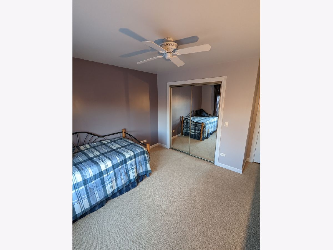
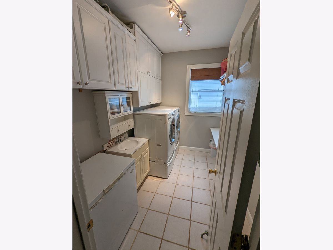
Room Specifics
Total Bedrooms: 4
Bedrooms Above Ground: 4
Bedrooms Below Ground: 0
Dimensions: —
Floor Type: Carpet
Dimensions: —
Floor Type: Carpet
Dimensions: —
Floor Type: Carpet
Full Bathrooms: 4
Bathroom Amenities: Whirlpool,Separate Shower,Double Sink,Soaking Tub
Bathroom in Basement: 1
Rooms: Foyer,Walk In Closet,Office,Great Room,Recreation Room
Basement Description: Finished
Other Specifics
| 2 | |
| Concrete Perimeter | |
| Concrete | |
| Deck, Porch, Storms/Screens | |
| Corner Lot,Cul-De-Sac,Irregular Lot,Landscaped | |
| 128 X 102 | |
| Unfinished | |
| Full | |
| Vaulted/Cathedral Ceilings, Hardwood Floors, Heated Floors, In-Law Arrangement, First Floor Laundry | |
| Range, Dishwasher, Refrigerator, Washer, Dryer, Range Hood | |
| Not in DB | |
| Park, Curbs, Sidewalks, Street Lights, Street Paved | |
| — | |
| — | |
| Gas Log |
Tax History
| Year | Property Taxes |
|---|---|
| 2022 | $8,173 |
Contact Agent
Nearby Similar Homes
Nearby Sold Comparables
Contact Agent
Listing Provided By
Coldwell Banker Realty

