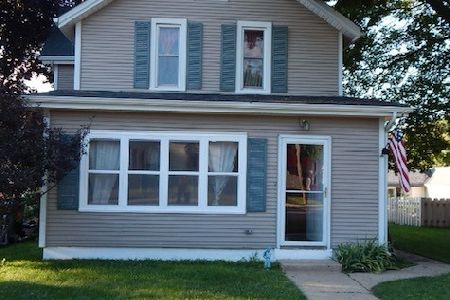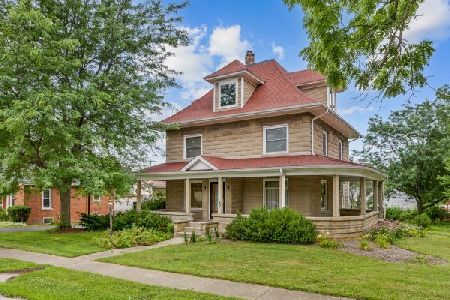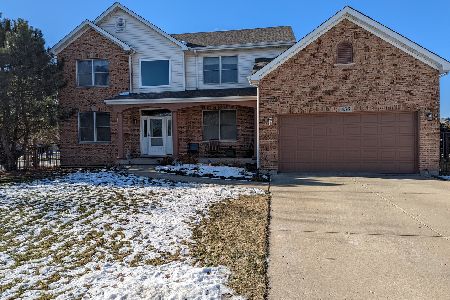434 Fox Run Lane, Hampshire, Illinois 60140
$270,000
|
Sold
|
|
| Status: | Closed |
| Sqft: | 2,480 |
| Cost/Sqft: | $111 |
| Beds: | 4 |
| Baths: | 3 |
| Year Built: | 1996 |
| Property Taxes: | $6,642 |
| Days On Market: | 2782 |
| Lot Size: | 0,24 |
Description
Meticulously maintained home in sought after Hampshire Prairie ready for new owners! New brick paved walk way to home offers tons of curb appeal. Soaring 2-story foyer welcomes you home! Spacious eat-in kitchen features breakfast bar, an abundance of solid cabinetry, new dishwasher & new french doors to deck, while opening to family rooms shows off cozy fireplace ~ Perfect for entertaining! Formal living & dining room add tons of living space! Newly refinished hardwood floors throughout 1st level! Master suite boasts large bay window, walk in closet & renovated private bath! 4th huge bedroom is the perfect rec room! Full basement provides tons of storage space and endless opportunities to make it your own! Private get away back yard is a must see~ 2 level deck with pergola & hot tub! Most major mechanical replaced within last 2 years including new furnace, AC & water heater! Other upgrades include new screens, fresh paint, & exterior light fixtures!
Property Specifics
| Single Family | |
| — | |
| — | |
| 1996 | |
| Full | |
| — | |
| No | |
| 0.24 |
| Kane | |
| Hampshire Prairie | |
| 0 / Not Applicable | |
| None | |
| Public | |
| Public Sewer | |
| 09970393 | |
| 0128204011 |
Nearby Schools
| NAME: | DISTRICT: | DISTANCE: | |
|---|---|---|---|
|
Grade School
Hampshire Elementary School |
300 | — | |
|
Middle School
Hampshire Middle School |
300 | Not in DB | |
|
High School
Hampshire High School |
300 | Not in DB | |
Property History
| DATE: | EVENT: | PRICE: | SOURCE: |
|---|---|---|---|
| 31 Jul, 2018 | Sold | $270,000 | MRED MLS |
| 6 Jul, 2018 | Under contract | $275,000 | MRED MLS |
| 1 Jun, 2018 | Listed for sale | $275,000 | MRED MLS |
Room Specifics
Total Bedrooms: 4
Bedrooms Above Ground: 4
Bedrooms Below Ground: 0
Dimensions: —
Floor Type: Carpet
Dimensions: —
Floor Type: Carpet
Dimensions: —
Floor Type: Carpet
Full Bathrooms: 3
Bathroom Amenities: Soaking Tub
Bathroom in Basement: 0
Rooms: Walk In Closet
Basement Description: Unfinished
Other Specifics
| 3 | |
| Concrete Perimeter | |
| Concrete | |
| Deck, Patio, Hot Tub, Brick Paver Patio, Storms/Screens | |
| — | |
| 10,449 SQ FT | |
| Unfinished | |
| Full | |
| Hardwood Floors, First Floor Laundry | |
| Range, Microwave, Dishwasher, Refrigerator, Washer, Dryer, Disposal | |
| Not in DB | |
| Sidewalks, Street Lights, Street Paved | |
| — | |
| — | |
| Attached Fireplace Doors/Screen, Gas Log |
Tax History
| Year | Property Taxes |
|---|---|
| 2018 | $6,642 |
Contact Agent
Nearby Similar Homes
Nearby Sold Comparables
Contact Agent
Listing Provided By
RE/MAX Suburban






